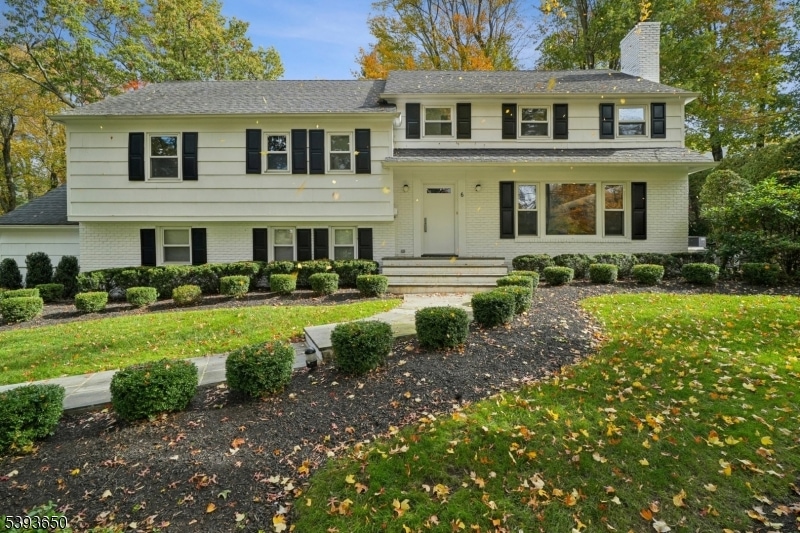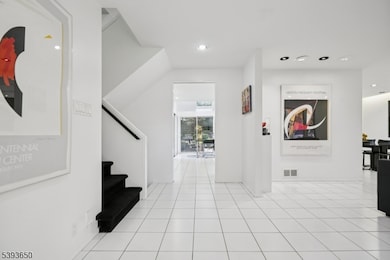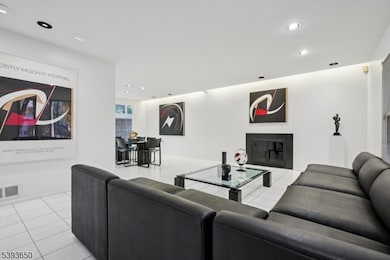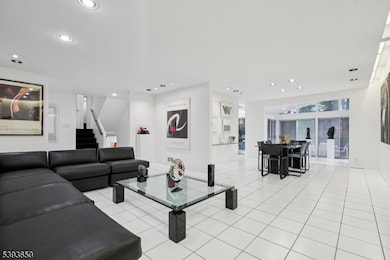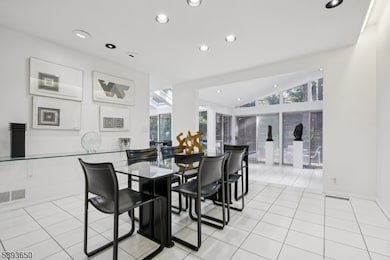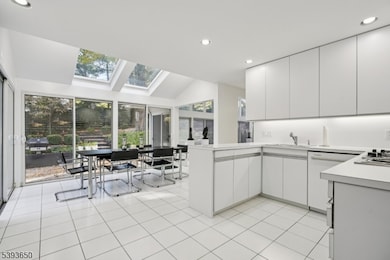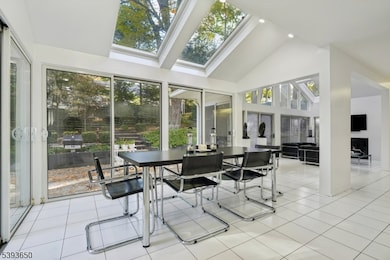6 Joanna Way Summit, NJ 07901
Estimated payment $9,508/month
Highlights
- Family Room with Fireplace
- Recreation Room
- Breakfast Room
- L C Johnson Summit Middle School Rated A+
- Attic
- 2 Car Direct Access Garage
About This Home
Essential elements offered in this contemporary split-level residence, situated in The Highlands of Summit, include a flowing floor plan, spacious rooms, soaring ceilings & an abundance of natural light. The home is ideal for formal entertaining yet conducive to casual living. The beautifully designed first floor features a dramatic Living Room anchored by a gas-burning fireplace, a well-appointed Kitchen flanked by a Breakfast Room, formal Dining Room & stunning Family Room with fireplace. Privacy abounds on the second level with three generous Bedrooms, ample closets and two Bathrooms. The intimate primary suite is a sanctuary with Bedroom, Bath, private Deck Center & expansive fitted closets. The ground level provides a Recreation Room, Powder Room, access to the two-car garage & a egress to the rear yard. A heated finished Basement offers laundry & utility areas along with space for a playroom or game room. Modern mechanical systems include a whole-house generator, three updated HVAC units & in-ground irrigation system. Casual celebrations can be hosted on the tiered rear stone patio. The outdoor grounds resemble a nature preserve with lawn, trees & specimen plantings. Community highlights include easy access to Summit's downtown restaurants, shopping, NYC transportation & recreational facilities at The Connection, YMCA & Aquatic Center, plus award winning public & private schools.
Listing Agent
ROSEMARY M DANGLER
PROMINENT PROPERTIES SIR Brokerage Phone: 908-377-4852 Listed on: 10/27/2025
Co-Listing Agent
WINIFRED CAVAZINI
PROMINENT PROPERTIES SIR Brokerage Phone: 908-377-4852
Home Details
Home Type
- Single Family
Est. Annual Taxes
- $23,017
Year Built
- Built in 1959
Parking
- 2 Car Direct Access Garage
- Garage Door Opener
- Additional Parking
Home Design
- Brick Exterior Construction
- Wood Shingle Roof
- Composition Shingle Roof
- Tile
Interior Spaces
- Gas Fireplace
- Blinds
- Entrance Foyer
- Family Room with Fireplace
- 2 Fireplaces
- Living Room with Fireplace
- Breakfast Room
- Formal Dining Room
- Recreation Room
- Game Room
- Utility Room
- Wall to Wall Carpet
- Attic
- Finished Basement
Kitchen
- Country Kitchen
- Built-In Electric Oven
- Microwave
- Dishwasher
Bedrooms and Bathrooms
- 4 Bedrooms
- Primary bedroom located on third floor
- En-Suite Primary Bedroom
- Powder Room
- Separate Shower
Laundry
- Laundry Room
- Dryer
- Washer
Home Security
- Storm Windows
- Carbon Monoxide Detectors
- Fire and Smoke Detector
Schools
- Franklin Elementary School
- Summit Middle School
- Summit High School
Utilities
- Forced Air Heating and Cooling System
- Multiple Heating Units
- Gas Water Heater
Additional Features
- Patio
- 0.33 Acre Lot
Listing and Financial Details
- Assessor Parcel Number 2918-05604-0000-00011-0000-
Map
Home Values in the Area
Average Home Value in this Area
Tax History
| Year | Tax Paid | Tax Assessment Tax Assessment Total Assessment is a certain percentage of the fair market value that is determined by local assessors to be the total taxable value of land and additions on the property. | Land | Improvement |
|---|---|---|---|---|
| 2025 | $22,425 | $514,800 | $270,500 | $244,300 |
| 2024 | $22,275 | $514,800 | $270,500 | $244,300 |
| 2023 | $22,275 | $514,800 | $270,500 | $244,300 |
| 2022 | $22,049 | $514,800 | $270,500 | $244,300 |
| 2021 | $22,224 | $514,800 | $270,500 | $244,300 |
| 2020 | $22,445 | $514,800 | $270,500 | $244,300 |
| 2019 | $22,471 | $514,800 | $270,500 | $244,300 |
| 2018 | $22,327 | $514,800 | $270,500 | $244,300 |
| 2017 | $22,471 | $514,800 | $270,500 | $244,300 |
| 2016 | $22,142 | $514,800 | $270,500 | $244,300 |
| 2015 | $21,709 | $514,800 | $270,500 | $244,300 |
| 2014 | $21,148 | $514,800 | $270,500 | $244,300 |
Property History
| Date | Event | Price | List to Sale | Price per Sq Ft |
|---|---|---|---|---|
| 11/07/2025 11/07/25 | Pending | -- | -- | -- |
| 11/04/2025 11/04/25 | Price Changed | $1,439,999 | -17.7% | -- |
| 10/30/2025 10/30/25 | For Sale | $1,749,999 | -- | -- |
Purchase History
| Date | Type | Sale Price | Title Company |
|---|---|---|---|
| Deed | -- | -- |
Source: Garden State MLS
MLS Number: 3994819
APN: 18-05604-0000-00011
- 34 Sweetbriar Rd
- 106 Stoneridge Rd
- 72 Central Ave
- 140 Countryside Dr
- 183 Countryside Dr
- 149 Ashland Rd
- 17 Valley View Ave
- 54 Badgley Dr
- 25 Division Ave
- 52 Greenwood Rd
- 19 Division Ave
- 34 Grant Ave
- 294 Livingston Ave
- 709 Springfield Ave Unit 4
- 709 Springfield Ave Unit 3
- 109 Mountain Ave
- 491 Central Ave Unit 4
- 491 Central Ave Unit 1
- 491 Central Ave Unit 2
- 491 Central Ave Unit 3
