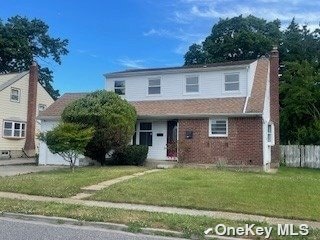
6 Joyce Ave Massapequa, NY 11758
East Massapequa NeighborhoodHighlights
- Property is near public transit
- 1 Car Attached Garage
- Patio
- Wood Flooring
- Eat-In Kitchen
- Park
About This Home
As of September 2024Front to back split level home featuring 4 bedrooms 3 bathrooms, living room, eat in kitchen, TV room/den, office in the lower level. Back yard access from the lower level to a cement patio. 61x 100 lot. Attached Garage Basement Level includes play room and utilities.
Last Agent to Sell the Property
Coldwell Banker American Homes Brokerage Phone: 516-798-4100 License #10401272538 Listed on: 06/11/2024

Co-Listed By
Coldwell Banker American Homes Brokerage Phone: 516-798-4100 License #10401356916
Home Details
Home Type
- Single Family
Est. Annual Taxes
- $15,542
Year Built
- Built in 1956
Lot Details
- 6,100 Sq Ft Lot
- Lot Dimensions are 61x100
- South Facing Home
- Fenced
- Level Lot
Parking
- 1 Car Attached Garage
Home Design
- Split Level Home
- Frame Construction
- Vinyl Siding
Interior Spaces
- 1,623 Sq Ft Home
- 2-Story Property
- Wood Flooring
- Partially Finished Basement
- Partial Basement
- Eat-In Kitchen
Bedrooms and Bathrooms
- 4 Bedrooms
Schools
- Northwest Elementary School
- Edmund W Miles Middle School
- Amityville Memorial High School
Utilities
- No Cooling
- Forced Air Heating System
- Heating System Uses Oil
Additional Features
- Patio
- Property is near public transit
Community Details
- Park
Listing and Financial Details
- Legal Lot and Block 23 / 203
- Assessor Parcel Number 2489-53-203-00-0023-0
Similar Homes in Massapequa, NY
Home Values in the Area
Average Home Value in this Area
Mortgage History
| Date | Status | Loan Amount | Loan Type |
|---|---|---|---|
| Closed | $589,641 | FHA |
Property History
| Date | Event | Price | Change | Sq Ft Price |
|---|---|---|---|---|
| 09/06/2024 09/06/24 | Sold | $610,000 | +7.0% | $376 / Sq Ft |
| 07/18/2024 07/18/24 | Pending | -- | -- | -- |
| 06/11/2024 06/11/24 | For Sale | $570,000 | -- | $351 / Sq Ft |
Tax History Compared to Growth
Tax History
| Year | Tax Paid | Tax Assessment Tax Assessment Total Assessment is a certain percentage of the fair market value that is determined by local assessors to be the total taxable value of land and additions on the property. | Land | Improvement |
|---|---|---|---|---|
| 2025 | $3,965 | $471 | $169 | $302 |
| 2024 | $3,965 | $471 | $169 | $302 |
| 2023 | $13,903 | $471 | $169 | $302 |
| 2022 | $13,903 | $471 | $169 | $302 |
| 2021 | $14,558 | $457 | $164 | $293 |
| 2020 | $13,797 | $732 | $454 | $278 |
| 2019 | $14,499 | $732 | $454 | $278 |
| 2018 | $13,923 | $732 | $0 | $0 |
| 2017 | $8,262 | $732 | $454 | $278 |
| 2016 | $11,725 | $732 | $454 | $278 |
| 2015 | $3,103 | $732 | $454 | $278 |
| 2014 | $3,103 | $732 | $454 | $278 |
| 2013 | $2,817 | $732 | $454 | $278 |
Agents Affiliated with this Home
-
Daniel Murphy
D
Seller's Agent in 2024
Daniel Murphy
Coldwell Banker American Homes
(516) 864-8100
2 in this area
28 Total Sales
-
Evette Leavy

Seller Co-Listing Agent in 2024
Evette Leavy
Coldwell Banker American Homes
(516) 984-0073
1 in this area
5 Total Sales
-
Emmanuel Lysse
E
Buyer's Agent in 2024
Emmanuel Lysse
Here 2 Serve Realty Inc
1 in this area
1 Total Sale
Map
Source: OneKey® MLS
MLS Number: KEY3558232
APN: 2489-53-203-00-0023-0
- 589 County Line Rd
- 1 Emily St
- 50 W Smith St
- 6 Ford Dr W
- 47 Camp Rd
- 46 Ford Dr W
- 15 Harrison Ave Unit 39E
- 15 Harrison Ave Unit 60G
- 700 Broadway Unit 5
- 700 Broadway Unit 47
- 700 Broadway Unit 22
- 615 Broadway Unit 46
- 615 Broadway Unit 85
- 615 Broadway Unit 37
- 615 Broadway Unit 11
- 615 Broadway Unit 81
- 6 Maple Ln
- 14 Patricia Ct
- 8 Williams Ave
- 26 Sarah Ct
