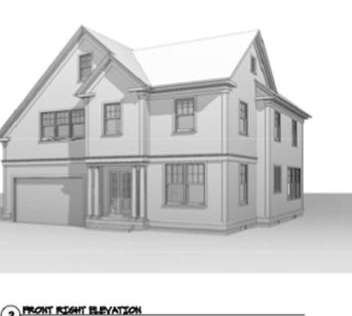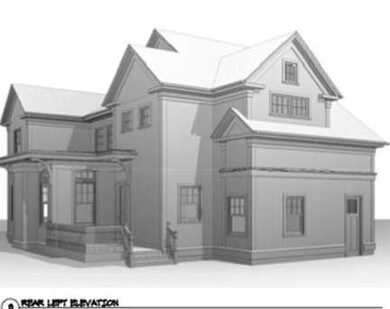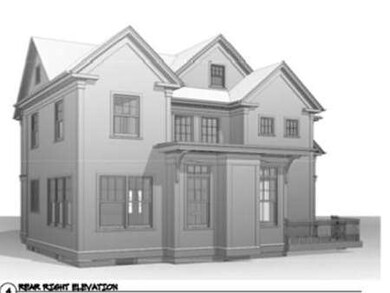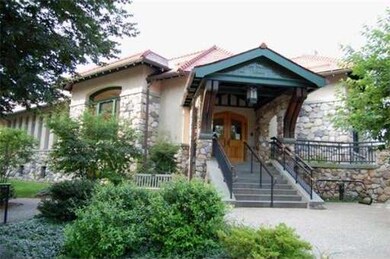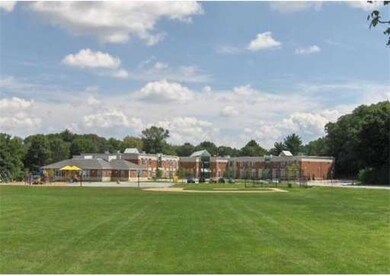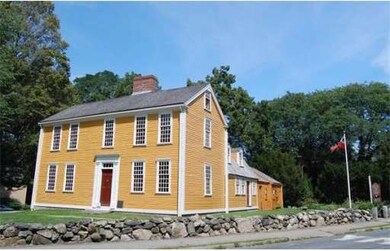
6 Keeler Farm Way Lexington, MA 02420
Munroe Hill NeighborhoodAbout This Home
As of December 2022Appealing new four bedroom farmhouse Colonial with exceptional architectural design presently under construction on coveted Keeler Farm Way! Open floor plan with sunfilled rooms enhanced by extensive custom millwork throughout. Stunning granite Kitchen with handsome painted cabinets, Wolfe Range & Subzero opens to spacious Family Room with gas fireplace and access to private deck. Pleasing designer paint colors, elegant baths, Mudroom, Game Room all within steps of Fiske, Diamond Schools & town.
Last Agent to Sell the Property
Barrett Sotheby's International Realty Listed on: 04/02/2013
Home Details
Home Type
Single Family
Est. Annual Taxes
$21,806
Year Built
2013
Lot Details
0
Listing Details
- Lot Description: Paved Drive, Level
- Special Features: None
- Property Sub Type: Detached
- Year Built: 2013
Interior Features
- Has Basement: Yes
- Fireplaces: 1
- Primary Bathroom: Yes
- Number of Rooms: 8
- Amenities: Public Transportation, Shopping, Swimming Pool, Tennis Court, Park, Walk/Jog Trails, Golf Course, Bike Path, Conservation Area, Public School
- Electric: 200 Amps
- Energy: Insulated Windows, Prog. Thermostat
- Flooring: Tile, Wall to Wall Carpet, Hardwood, Stone / Slate
- Insulation: Full
- Interior Amenities: Central Vacuum, Security System, Cable Available, French Doors
- Basement: Full, Partially Finished, Interior Access, Bulkhead
- Bedroom 2: Second Floor, 12X10
- Bedroom 3: Second Floor, 14X11
- Bedroom 4: Second Floor, 12X11
- Bathroom #1: First Floor, 7X3
- Bathroom #2: Second Floor, 13X7
- Bathroom #3: Second Floor, 8X8
- Kitchen: First Floor, 18X13
- Laundry Room: Second Floor, 7X5
- Living Room: First Floor, 13X13
- Master Bedroom: Second Floor, 15X13
- Master Bedroom Description: Bathroom - Full, Closet - Walk-in, Closet/Cabinets - Custom Built, Flooring - Hardwood
- Dining Room: First Floor, 14X10
- Family Room: First Floor, 16X15
Exterior Features
- Frontage: 140
- Construction: Frame
- Exterior: Clapboard
- Exterior Features: Deck, Gutters, Professional Landscaping, Sprinkler System, Decorative Lighting, Screens
- Foundation: Poured Concrete
Garage/Parking
- Garage Parking: Attached, Garage Door Opener, Heated, Side Entry
- Garage Spaces: 2
- Parking: Off-Street
- Parking Spaces: 4
Utilities
- Cooling Zones: 2
- Heat Zones: 2
- Hot Water: Natural Gas, Tank
- Utility Connections: for Gas Range, for Electric Dryer, Washer Hookup
Condo/Co-op/Association
- HOA: Yes
Ownership History
Purchase Details
Home Financials for this Owner
Home Financials are based on the most recent Mortgage that was taken out on this home.Similar Homes in Lexington, MA
Home Values in the Area
Average Home Value in this Area
Purchase History
| Date | Type | Sale Price | Title Company |
|---|---|---|---|
| Not Resolvable | $1,160,000 | -- | |
| Not Resolvable | $1,160,000 | -- |
Mortgage History
| Date | Status | Loan Amount | Loan Type |
|---|---|---|---|
| Open | $1,173,250 | Purchase Money Mortgage | |
| Closed | $810,000 | Purchase Money Mortgage |
Property History
| Date | Event | Price | Change | Sq Ft Price |
|---|---|---|---|---|
| 12/01/2022 12/01/22 | Sold | $1,805,000 | +3.2% | $644 / Sq Ft |
| 10/19/2022 10/19/22 | Pending | -- | -- | -- |
| 10/10/2022 10/10/22 | For Sale | $1,749,000 | +50.8% | $624 / Sq Ft |
| 07/17/2013 07/17/13 | Sold | $1,160,000 | -1.3% | $413 / Sq Ft |
| 05/10/2013 05/10/13 | Pending | -- | -- | -- |
| 04/02/2013 04/02/13 | For Sale | $1,175,000 | -- | $418 / Sq Ft |
Tax History Compared to Growth
Tax History
| Year | Tax Paid | Tax Assessment Tax Assessment Total Assessment is a certain percentage of the fair market value that is determined by local assessors to be the total taxable value of land and additions on the property. | Land | Improvement |
|---|---|---|---|---|
| 2025 | $21,806 | $1,783,000 | $815,000 | $968,000 |
| 2024 | $20,580 | $1,680,000 | $859,000 | $821,000 |
| 2023 | $19,435 | $1,495,000 | $781,000 | $714,000 |
| 2022 | $18,768 | $1,360,000 | $710,000 | $650,000 |
| 2021 | $17,243 | $1,321,000 | $676,000 | $645,000 |
| 2020 | $17,872 | $1,272,000 | $676,000 | $596,000 |
| 2019 | $17,382 | $1,231,000 | $644,000 | $587,000 |
| 2018 | $16,531 | $1,156,000 | $596,000 | $560,000 |
| 2017 | $16,142 | $1,114,000 | $568,000 | $546,000 |
| 2016 | $15,564 | $1,066,000 | $522,000 | $544,000 |
| 2015 | $14,949 | $1,006,000 | $474,000 | $532,000 |
| 2014 | $12,501 | $806,000 | $425,000 | $381,000 |
Agents Affiliated with this Home
-
Andersen Group Realty

Seller's Agent in 2022
Andersen Group Realty
Keller Williams Realty Boston Northwest
(781) 729-2329
3 in this area
562 Total Sales
-
Seeme Moreira

Buyer's Agent in 2022
Seeme Moreira
Coldwell Banker Realty - Lexington
(781) 910-7443
1 in this area
57 Total Sales
-
Judith Moore

Seller's Agent in 2013
Judith Moore
Barrett Sotheby's International Realty
(781) 264-2661
7 in this area
48 Total Sales
-
Stephen Lombardo
S
Buyer's Agent in 2013
Stephen Lombardo
Peak Realty
(978) 360-6610
16 Total Sales
Map
Source: MLS Property Information Network (MLS PIN)
MLS Number: 71501702
APN: LEXI-000062-000000-000006A
