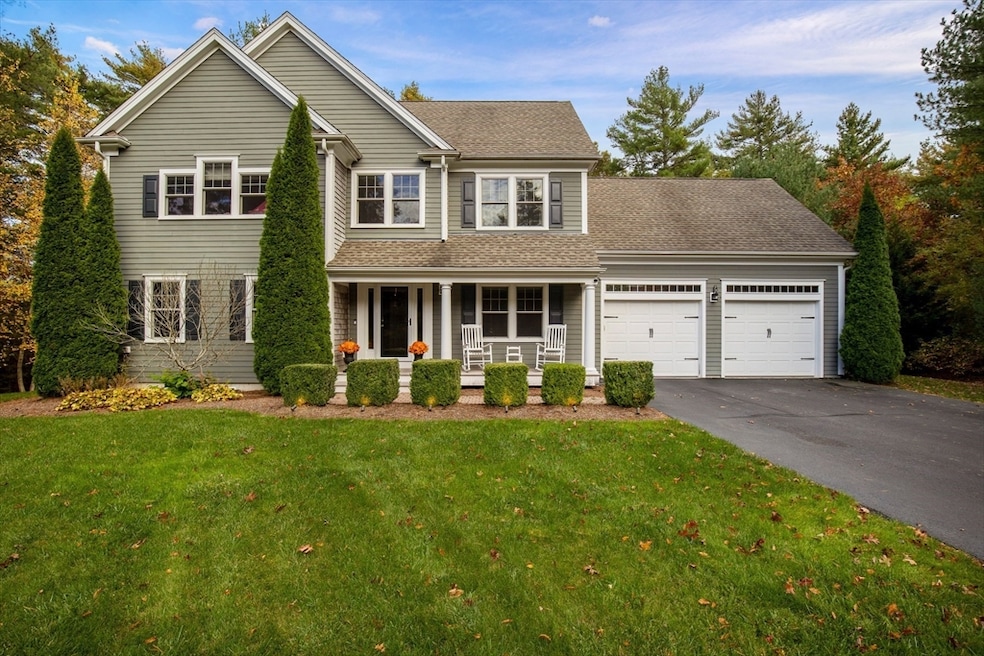6 Kestrel Way Carver, MA 02330
Estimated payment $6,011/month
Highlights
- Golf Course Community
- Scenic Views
- Custom Closet System
- Medical Services
- Open Floorplan
- Colonial Architecture
About This Home
Looking for a Plymouth/Kingston alternative with more land, more privacy, and a far better home for the money? This property delivers exactly that. Set on a private cul-de-sac, this home offers an open, sun-filled layout with hardwood floors, a gas-fireplaced living room, and a stylish kitchen with premium stainless steel appliances and ample storage. Upstairs, the spacious primary suite features a walk-in closet and spa-like bath, while three additional bedrooms provide room for all. The finished lower level is perfect for a gym, playroom, or media space. Enjoy outdoor living on the composite deck overlooking a serene, wooded backyard with fire pit and direct access to conservation trails. Convenient to Routes 3, 44 & 495 and minutes to Plymouth beaches, dining, and shopping—this move-in ready home combines comfort, style, and location.
Home Details
Home Type
- Single Family
Est. Annual Taxes
- $9,783
Year Built
- Built in 2009
Lot Details
- 0.99 Acre Lot
- Cul-De-Sac
- Private Streets
- Fenced Yard
- Landscaped Professionally
- Level Lot
- Sprinkler System
- Cleared Lot
- Wooded Lot
- Garden
HOA Fees
- $120 Monthly HOA Fees
Parking
- 2 Car Attached Garage
- Heated Garage
- Garage Door Opener
- Driveway
- Open Parking
- Off-Street Parking
Home Design
- Colonial Architecture
- Frame Construction
- Shingle Roof
- Concrete Perimeter Foundation
Interior Spaces
- Open Floorplan
- Chair Railings
- Crown Molding
- Wainscoting
- Recessed Lighting
- Decorative Lighting
- Light Fixtures
- 1 Fireplace
- Insulated Windows
- French Doors
- Insulated Doors
- Scenic Vista Views
- Home Security System
Kitchen
- Oven
- Stove
- Range
- ENERGY STAR Qualified Refrigerator
- Freezer
- ENERGY STAR Qualified Dishwasher
- Kitchen Island
- Solid Surface Countertops
Flooring
- Wood
- Ceramic Tile
Bedrooms and Bathrooms
- 4 Bedrooms
- Primary bedroom located on second floor
- Custom Closet System
- Double Vanity
- Linen Closet In Bathroom
Laundry
- Laundry on main level
- ENERGY STAR Qualified Dryer
- Dryer
- ENERGY STAR Qualified Washer
Finished Basement
- Basement Fills Entire Space Under The House
- Block Basement Construction
Eco-Friendly Details
- Time of Use Meter
Outdoor Features
- Bulkhead
- Deck
- Patio
- Exterior Lighting
- Outdoor Storage
- Rain Gutters
- Porch
Location
- Property is near public transit
- Property is near schools
Utilities
- Forced Air Heating and Cooling System
- 3 Cooling Zones
- 3 Heating Zones
- Heating System Uses Natural Gas
- 200+ Amp Service
- Water Treatment System
- Private Water Source
- Gas Water Heater
- Private Sewer
- High Speed Internet
Listing and Financial Details
- Assessor Parcel Number 4709472
Community Details
Overview
- Near Conservation Area
Amenities
- Medical Services
- Shops
- Coin Laundry
Recreation
- Golf Course Community
- Park
- Jogging Path
- Bike Trail
Map
Home Values in the Area
Average Home Value in this Area
Tax History
| Year | Tax Paid | Tax Assessment Tax Assessment Total Assessment is a certain percentage of the fair market value that is determined by local assessors to be the total taxable value of land and additions on the property. | Land | Improvement |
|---|---|---|---|---|
| 2025 | $9,783 | $705,300 | $183,200 | $522,100 |
| 2024 | $9,891 | $698,000 | $207,900 | $490,100 |
| 2023 | $9,594 | $657,600 | $207,900 | $449,700 |
| 2022 | $9,057 | $566,800 | $177,800 | $389,000 |
| 2021 | $8,948 | $528,200 | $158,800 | $369,400 |
| 2020 | $8,585 | $499,400 | $148,300 | $351,100 |
| 2019 | $8,785 | $503,000 | $144,000 | $359,000 |
| 2018 | $8,885 | $470,600 | $144,000 | $326,600 |
| 2017 | $8,364 | $472,800 | $148,000 | $324,800 |
| 2016 | $7,749 | $455,000 | $140,900 | $314,100 |
| 2015 | $7,568 | $444,900 | $140,900 | $304,000 |
| 2014 | $6,545 | $384,800 | $132,800 | $252,000 |
Property History
| Date | Event | Price | List to Sale | Price per Sq Ft | Prior Sale |
|---|---|---|---|---|---|
| 12/07/2025 12/07/25 | Pending | -- | -- | -- | |
| 10/28/2025 10/28/25 | For Sale | $965,000 | +30.4% | $441 / Sq Ft | |
| 11/02/2021 11/02/21 | Sold | $740,000 | -1.2% | $301 / Sq Ft | View Prior Sale |
| 08/05/2021 08/05/21 | Pending | -- | -- | -- | |
| 07/26/2021 07/26/21 | Price Changed | $749,000 | -3.4% | $305 / Sq Ft | |
| 07/07/2021 07/07/21 | For Sale | $775,000 | +63.5% | $315 / Sq Ft | |
| 10/11/2013 10/11/13 | Sold | $474,000 | -1.0% | $193 / Sq Ft | View Prior Sale |
| 09/19/2013 09/19/13 | Pending | -- | -- | -- | |
| 07/22/2011 07/22/11 | Price Changed | $479,000 | -2.0% | $195 / Sq Ft | |
| 04/14/2010 04/14/10 | For Sale | $489,000 | -- | $199 / Sq Ft |
Purchase History
| Date | Type | Sale Price | Title Company |
|---|---|---|---|
| Not Resolvable | $740,000 | None Available | |
| Quit Claim Deed | -- | -- | |
| Quit Claim Deed | -- | -- | |
| Not Resolvable | $474,000 | -- |
Mortgage History
| Date | Status | Loan Amount | Loan Type |
|---|---|---|---|
| Open | $350,000 | Purchase Money Mortgage | |
| Previous Owner | $374,000 | New Conventional |
Source: MLS Property Information Network (MLS PIN)
MLS Number: 73448463
APN: CARV-000038-000000-000003-000029







