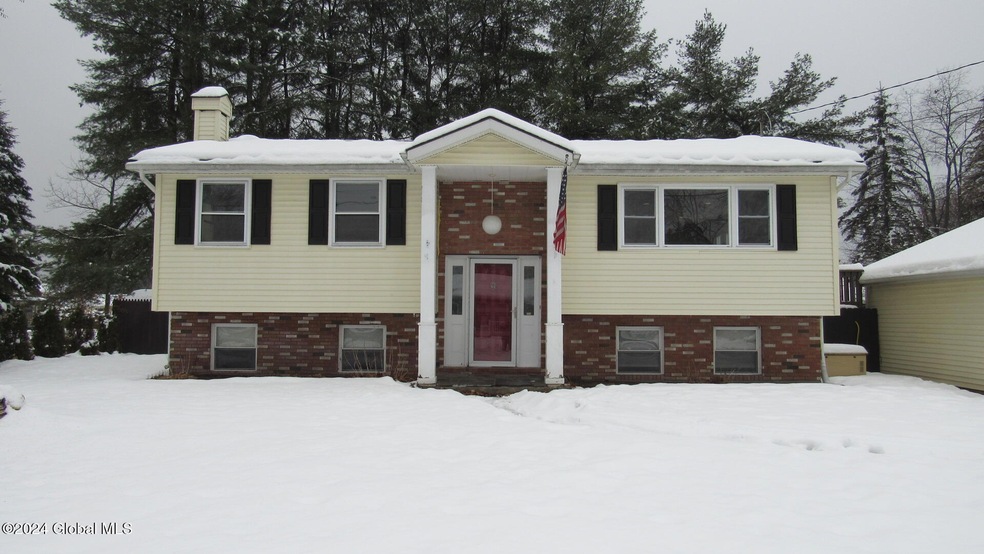
6 Keyes St Warrensburg, NY 12885
Highlights
- Deck
- Wood Flooring
- Den
- Raised Ranch Architecture
- No HOA
- Wrap Around Porch
About This Home
As of February 2025Beautifully renovated Warrensburg home with a spacious open floor plan. Well set up for large gatherings and entertaining. Gleaming hardwoods throughout the living areas of the home. All new paint throughout, new carpet & newly stained deck. Glass sliders fill the Family Room with ambient light; wood burning fireplace here as well. Open concept Kitchen with new stove and lighting fixtures. New boiler; big Garage has new doors and openers. Large fenced yard with Koi pond & patio just off the deck. Sit under the vine covered pergola in summer to read & relax. 2 BR's, 1 Bath up; 1 BR, 1 Bath w/ Laundry down. A 2nd Family room downstairs, plus a Den. Walk to Echo Lake to swim or kayak. A neighborhood street but close to town. Only 15 minutes to Lake George and 25 mins. to skiing. Call today!
Home Details
Home Type
- Single Family
Est. Annual Taxes
- $4,307
Year Built
- Built in 1975
Lot Details
- 0.34 Acre Lot
- Lot Dimensions are 150 x 100
- Wood Fence
- Landscaped
- Level Lot
- Garden
- Property is zoned Single Residence
Parking
- 2 Car Garage
- Workshop in Garage
- Garage Door Opener
- Driveway
Home Design
- Raised Ranch Architecture
- Brick Veneer
- Block Foundation
- Vinyl Siding
- Asphalt
Interior Spaces
- 2,228 Sq Ft Home
- 2-Story Property
- Paddle Fans
- Wood Burning Fireplace
- Double Pane Windows
- Insulated Windows
- Sliding Doors
- Family Room
- Living Room
- Dining Room
- Den
- Washer and Dryer Hookup
Kitchen
- Electric Oven
- Range
- Microwave
- Kitchen Island
Flooring
- Wood
- Carpet
- Laminate
- Ceramic Tile
- Vinyl
Bedrooms and Bathrooms
- 3 Bedrooms
- Primary bedroom located on second floor
- Bathroom on Main Level
- 2 Full Bathrooms
Finished Basement
- Heated Basement
- Basement Fills Entire Space Under The House
- Interior Basement Entry
- Laundry in Basement
Home Security
- Carbon Monoxide Detectors
- Fire and Smoke Detector
Outdoor Features
- Deck
- Patio
- Pergola
- Wrap Around Porch
Schools
- Warrensburg Elementary School
- Warrensburg High School
Utilities
- No Cooling
- Zoned Heating
- Heating System Uses Wood
- Heating System Powered By Leased Propane
- Baseboard Heating
- Hot Water Heating System
- 150 Amp Service
- Septic Tank
- High Speed Internet
- Cable TV Available
Community Details
- No Home Owners Association
Listing and Financial Details
- Legal Lot and Block 55 / 1
- Assessor Parcel Number 210.16-1-55
Ownership History
Purchase Details
Home Financials for this Owner
Home Financials are based on the most recent Mortgage that was taken out on this home.Purchase Details
Similar Homes in Warrensburg, NY
Home Values in the Area
Average Home Value in this Area
Purchase History
| Date | Type | Sale Price | Title Company |
|---|---|---|---|
| Warranty Deed | $270,000 | None Available | |
| Warranty Deed | $270,000 | None Available | |
| Deed | $233,000 | Bruce G. Carr | |
| Deed | $233,000 | Bruce G. Carr |
Mortgage History
| Date | Status | Loan Amount | Loan Type |
|---|---|---|---|
| Open | $265,109 | FHA | |
| Closed | $265,109 | FHA | |
| Previous Owner | $226,000 | Stand Alone Refi Refinance Of Original Loan |
Property History
| Date | Event | Price | Change | Sq Ft Price |
|---|---|---|---|---|
| 02/04/2025 02/04/25 | Sold | $270,000 | -3.6% | $121 / Sq Ft |
| 12/21/2024 12/21/24 | Pending | -- | -- | -- |
| 12/13/2024 12/13/24 | For Sale | $280,000 | -- | $126 / Sq Ft |
Tax History Compared to Growth
Tax History
| Year | Tax Paid | Tax Assessment Tax Assessment Total Assessment is a certain percentage of the fair market value that is determined by local assessors to be the total taxable value of land and additions on the property. | Land | Improvement |
|---|---|---|---|---|
| 2024 | $4,890 | $242,000 | $50,000 | $192,000 |
| 2023 | $4,240 | $185,000 | $45,000 | $140,000 |
| 2022 | $4,133 | $185,000 | $45,000 | $140,000 |
| 2021 | $4,334 | $185,000 | $45,000 | $140,000 |
| 2020 | $4,261 | $185,000 | $45,000 | $140,000 |
| 2019 | $4,175 | $185,000 | $45,000 | $140,000 |
| 2018 | $4,175 | $185,000 | $45,000 | $140,000 |
| 2017 | $4,585 | $199,000 | $45,000 | $154,000 |
| 2016 | $4,720 | $199,000 | $45,000 | $154,000 |
| 2015 | -- | $199,000 | $45,000 | $154,000 |
| 2014 | -- | $199,000 | $45,000 | $154,000 |
Agents Affiliated with this Home
-
Mike Bluitt

Seller's Agent in 2025
Mike Bluitt
Howard Hanna
(518) 257-0861
2 in this area
15 Total Sales
-
Kelly Waechter
K
Buyer's Agent in 2025
Kelly Waechter
Roohan Realty
(518) 210-5632
1 in this area
16 Total Sales
Map
Source: Global MLS
MLS Number: 202430471
APN: 524000-210-016-0001-055-000-0000






