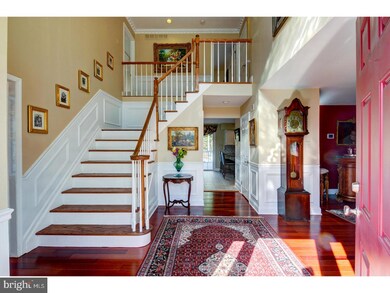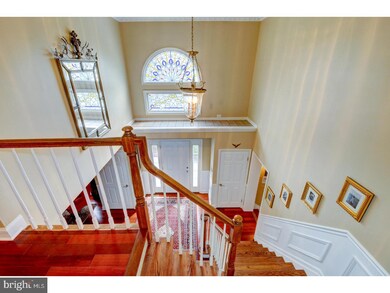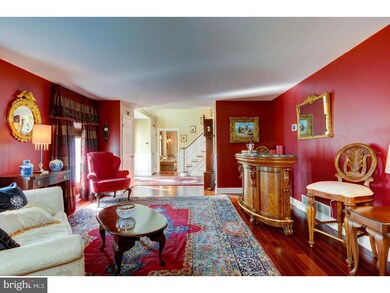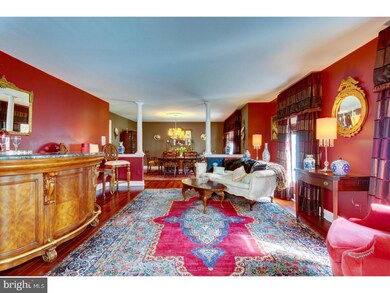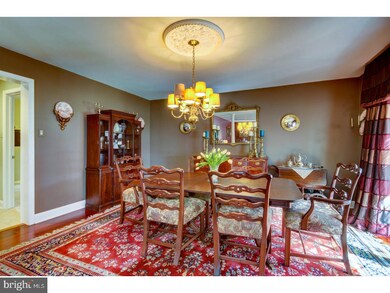
6 Keystone Way Princeton Junction, NJ 08550
Highlights
- In Ground Pool
- 0.78 Acre Lot
- Deck
- Dutch Neck Elementary School Rated A
- Colonial Architecture
- Cathedral Ceiling
About This Home
As of July 2018THIS HOME SETS A NEW STANDARD FOR ELEGANCE AND LUXURY! Owners have spared no cost in RENOVATING AND UPDATING EVERY ROOM in this home to transform it into the MAGNIFICENT HOME IT IS TODAY! An imposing stone facade welcomes you the Two Story Foyer that is open to the elegant and spacious Living and Dining Rooms with architectural columns and hardwood floors. These rooms set the stage for the STUNNING, COMPLETELY REDONE GOURMET KITCHEN with extra-large center island, walls of cabinets, tile floors and stainless appliances. The Kitchen is open to the spacious light filled Family Room with stone fireplace and creates the perfect space for entertaining and family gatherings which can seamlessly move outdoors onto the large Deck with Pergola that overlooks beautifully landscaped grounds with a custom in-ground Pool. Off the Family Room is a large Office with custom built-ins and pocket doors on both sides, for some quiet downtime, should you need it. A beautifully redone Powder Bath, Laundry Room with a large walk-in closet and an attached, side entry 3 Car Garage complete the First Floor. Ascend the stairs to be completely wowed by the stunning MASTER BEDROOM SUITE with separate sitting area with fireplace, two walk in closets and a SPECTACULAR MASTER BATHROOM. Three additional bedrooms and a COMPLETELY REDONE HALL BATH complete the second floor. The home also has a FINISHED BASEMENT with multi-use spaces and plenty of storage space. Within minutes of Princeton Jct. train station, Mercer Oaks Golf Club, shopping, entertainment and major highways. Highly Rated WW-P Schools. New Roof (2015), two New HVAC Systems (2012), plus too many additional Upgrades to list here. List of ALL UPGRADES is available. Do not miss this opportunity to own your own piece of paradise!
Home Details
Home Type
- Single Family
Est. Annual Taxes
- $20,751
Year Built
- Built in 1988
Lot Details
- 0.78 Acre Lot
- East Facing Home
- Level Lot
- Sprinkler System
- Back, Front, and Side Yard
- Property is in good condition
- Property is zoned R-1A
Parking
- 3 Car Direct Access Garage
- 3 Open Parking Spaces
- Garage Door Opener
- Driveway
Home Design
- Colonial Architecture
- Pitched Roof
- Shingle Roof
- Stone Siding
- Vinyl Siding
- Concrete Perimeter Foundation
- Stucco
Interior Spaces
- 3,662 Sq Ft Home
- Property has 2 Levels
- Central Vacuum
- Cathedral Ceiling
- Ceiling Fan
- Skylights
- 2 Fireplaces
- Stone Fireplace
- Gas Fireplace
- Stained Glass
- Bay Window
- Family Room
- Living Room
- Dining Room
- Attic Fan
Kitchen
- Eat-In Kitchen
- Butlers Pantry
- Built-In Self-Cleaning Double Oven
- Cooktop
- Built-In Microwave
- Dishwasher
- Kitchen Island
- Disposal
Flooring
- Wood
- Wall to Wall Carpet
- Tile or Brick
Bedrooms and Bathrooms
- 4 Bedrooms
- En-Suite Primary Bedroom
- En-Suite Bathroom
- 2.5 Bathrooms
Laundry
- Laundry Room
- Laundry on main level
Finished Basement
- Basement Fills Entire Space Under The House
- Drainage System
Home Security
- Home Security System
- Intercom
Eco-Friendly Details
- Energy-Efficient Windows
- ENERGY STAR Qualified Equipment for Heating
Outdoor Features
- In Ground Pool
- Deck
- Patio
- Exterior Lighting
Schools
- Dutch Neck Elementary School
Utilities
- Forced Air Zoned Heating and Cooling System
- Heating System Uses Gas
- Underground Utilities
- 200+ Amp Service
- Natural Gas Water Heater
- Cable TV Available
Community Details
- No Home Owners Association
- Windsor Park Est Subdivision, Nassau Floorplan
Listing and Financial Details
- Tax Lot 00007
- Assessor Parcel Number 13-00024 16-00007
Ownership History
Purchase Details
Home Financials for this Owner
Home Financials are based on the most recent Mortgage that was taken out on this home.Purchase Details
Home Financials for this Owner
Home Financials are based on the most recent Mortgage that was taken out on this home.Purchase Details
Home Financials for this Owner
Home Financials are based on the most recent Mortgage that was taken out on this home.Purchase Details
Similar Homes in Princeton Junction, NJ
Home Values in the Area
Average Home Value in this Area
Purchase History
| Date | Type | Sale Price | Title Company |
|---|---|---|---|
| Deed | $870,000 | First American Title | |
| Deed | $840,000 | -- | |
| Deed | $475,000 | -- | |
| Deed | $406,200 | -- | |
| Deed | $406,200 | -- |
Mortgage History
| Date | Status | Loan Amount | Loan Type |
|---|---|---|---|
| Open | $477,497 | New Conventional | |
| Closed | $493,387 | Adjustable Rate Mortgage/ARM | |
| Closed | $609,000 | New Conventional | |
| Previous Owner | $417,000 | Unknown | |
| Previous Owner | $417,000 | New Conventional | |
| Previous Owner | $416,000 | New Conventional | |
| Previous Owner | $417,000 | No Value Available | |
| Previous Owner | $380,000 | No Value Available |
Property History
| Date | Event | Price | Change | Sq Ft Price |
|---|---|---|---|---|
| 06/06/2025 06/06/25 | For Sale | $1,445,000 | +66.1% | $395 / Sq Ft |
| 07/13/2018 07/13/18 | Sold | $870,000 | -2.2% | $238 / Sq Ft |
| 04/06/2018 04/06/18 | Pending | -- | -- | -- |
| 03/16/2018 03/16/18 | For Sale | $890,000 | -- | $243 / Sq Ft |
Tax History Compared to Growth
Tax History
| Year | Tax Paid | Tax Assessment Tax Assessment Total Assessment is a certain percentage of the fair market value that is determined by local assessors to be the total taxable value of land and additions on the property. | Land | Improvement |
|---|---|---|---|---|
| 2024 | $22,665 | $771,700 | $264,000 | $507,700 |
| 2023 | $22,665 | $771,700 | $264,000 | $507,700 |
| 2022 | $22,225 | $771,700 | $264,000 | $507,700 |
| 2021 | $22,040 | $771,700 | $264,000 | $507,700 |
| 2020 | $21,638 | $771,700 | $264,000 | $507,700 |
| 2019 | $21,392 | $771,700 | $264,000 | $507,700 |
| 2018 | $21,191 | $771,700 | $264,000 | $507,700 |
| 2017 | $20,751 | $771,700 | $264,000 | $507,700 |
| 2016 | $20,303 | $771,700 | $264,000 | $507,700 |
| 2015 | $19,833 | $771,700 | $264,000 | $507,700 |
| 2014 | $19,601 | $771,700 | $264,000 | $507,700 |
Agents Affiliated with this Home
-

Seller's Agent in 2025
Teresa Cunningham
BHHS Fox & Roach
(609) 802-3564
29 in this area
118 Total Sales
-

Seller's Agent in 2018
Harveen Bhatla
Keller Williams Premier
(609) 273-4408
86 in this area
210 Total Sales
-

Seller Co-Listing Agent in 2018
William Usab
Keller Williams Premier
(609) 459-5100
73 in this area
167 Total Sales
-
M
Buyer's Agent in 2018
Marcy Kahn
Queenston Realty, LLC
(609) 510-1233
2 in this area
9 Total Sales
Map
Source: Bright MLS
MLS Number: 1000278806
APN: 13-00024-16-00007
- 53 N Post Rd
- 103 Marian Dr
- 107 Warwick Rd
- 535 Village Rd W
- 17 Ludlow Ct Unit B1
- 29 Windsor Pond Rd
- 12 Penrose Ln
- 17 Springhill Dr
- 18 Haskel Dr
- 55 Cambridge Way
- 16 Victoria Place
- 73 Penn Lyle Rd
- 28 Amherst Way
- 25 Highmont Dr
- 3 Dickens Dr
- 7 Briarwood Dr
- 27 Arnold Dr
- 23 Briarwood Dr
- 28304 Radford Ct Unit 2822
- 30201 Radford Ct

