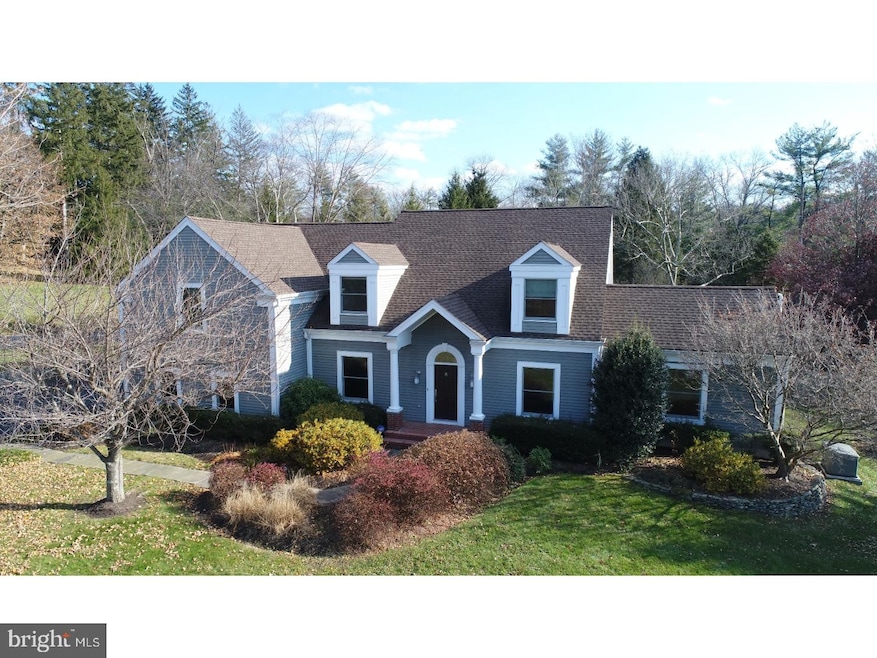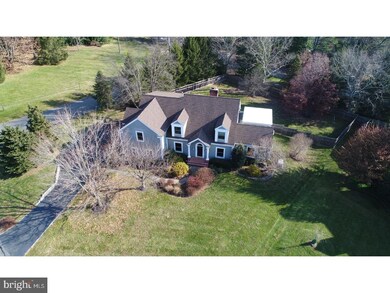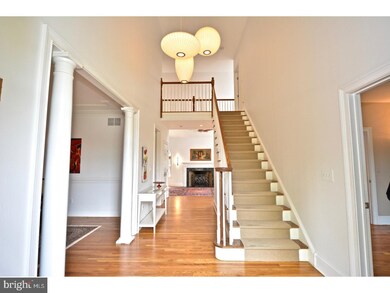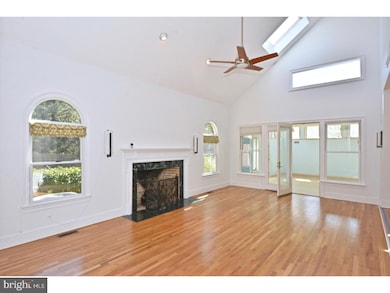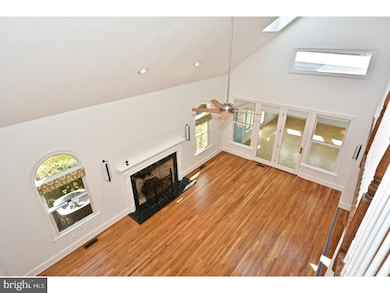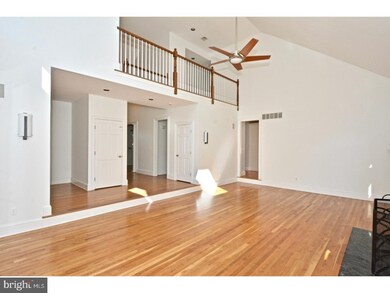
6 Kimberly Ct Princeton, NJ 08540
Highlights
- Commercial Range
- Colonial Architecture
- Wood Flooring
- Community Park Elementary School Rated A+
- Cathedral Ceiling
- Attic
About This Home
As of August 2022Located on a quiet cul-de-sac in The Glen, a development of homes with contemporary elements located close to downtown Princeton. This two-story colonial with a great backyard is one of the largest in the development with very recent upgrades. A two-story foyer opens to a center hall with a formal dining room on the left treated with classic wall and ceiling moldings painted white for a modern feel that allows artwork to pop. To the right of the entrance is a living room/office with built-ins on either side of a cozy window seat, the family room is sunken with a vaulted ceiling and gas fireplace. A wall of glass and a french door opens to fabulous play room that was once an artist's studio with an abundance of indirect (natural) lighting and an alcove with a sink and glass French doors to a patio. The eat-in kitchen is bright and cheery with a center island, a Viking stove, white cabinets and a set of sliding glass doors that open to a decking with steps to a stone patio. A fifth bedroom (closet stays) with floor-to-ceiling built-ins and a vaulted ceiling is located on the first floor with a remodeled full bath that is perfect for parent's or guests. Upstairs has four bedrooms with an updated family bath offering dual vanities that serves three bedrooms and a remodeled master bath with a free floating tub with tiles, counters and decor in a gray and white theme for a zen-like feel. The master bedroom is vaulted with an architecturally dramatic ceiling design with yours and mine walk-in closets and room for relaxation. The lower level is finished with an exercise room and counter space for computer use with plenty of storage and walk-up steps to the backyard. The hardwood floors were refinished with a natural stain for a light bright and airy feel throughout both levels, upgrades in the last 8 years included a gas generator, windows, heaters, air conditioning and roof. A very flexible floor-plan with great light and a fully fenced backyard - $10,000 credit to buyer at close for an accepted bona fide offer.
Last Agent to Sell the Property
Coldwell Banker Residential Brokerage - Princeton Listed on: 06/20/2017

Home Details
Home Type
- Single Family
Est. Annual Taxes
- $20,294
Year Built
- Built in 1992
Lot Details
- 0.56 Acre Lot
- Property is zoned R2
HOA Fees
- $42 Monthly HOA Fees
Parking
- 2 Car Attached Garage
- 3 Open Parking Spaces
Home Design
- Colonial Architecture
- Shingle Roof
- Wood Siding
Interior Spaces
- 4,011 Sq Ft Home
- Property has 2 Levels
- Cathedral Ceiling
- Ceiling Fan
- 1 Fireplace
- Family Room
- Living Room
- Dining Room
- Den
- Home Gym
- Basement Fills Entire Space Under The House
- Attic
Kitchen
- Eat-In Kitchen
- Butlers Pantry
- Commercial Range
- Dishwasher
- Kitchen Island
Flooring
- Wood
- Tile or Brick
Bedrooms and Bathrooms
- 5 Bedrooms
- En-Suite Primary Bedroom
- En-Suite Bathroom
Laundry
- Laundry Room
- Laundry on main level
Schools
- Princeton High School
Utilities
- Forced Air Heating and Cooling System
- Natural Gas Water Heater
Community Details
- The Glen Subdivision
Listing and Financial Details
- Tax Lot 00003
- Assessor Parcel Number 14-06705-00003
Ownership History
Purchase Details
Home Financials for this Owner
Home Financials are based on the most recent Mortgage that was taken out on this home.Purchase Details
Home Financials for this Owner
Home Financials are based on the most recent Mortgage that was taken out on this home.Purchase Details
Home Financials for this Owner
Home Financials are based on the most recent Mortgage that was taken out on this home.Purchase Details
Home Financials for this Owner
Home Financials are based on the most recent Mortgage that was taken out on this home.Purchase Details
Home Financials for this Owner
Home Financials are based on the most recent Mortgage that was taken out on this home.Similar Homes in Princeton, NJ
Home Values in the Area
Average Home Value in this Area
Purchase History
| Date | Type | Sale Price | Title Company |
|---|---|---|---|
| Bargain Sale Deed | $1,636,787 | -- | |
| Deed | $1,255,000 | None Available | |
| Bargain Sale Deed | $1,150,000 | Empire Title & Abstract Agen | |
| Deed | $1,130,000 | -- | |
| Deed | $901,500 | -- |
Mortgage History
| Date | Status | Loan Amount | Loan Type |
|---|---|---|---|
| Previous Owner | $442,000 | New Conventional | |
| Previous Owner | $495,000 | New Conventional | |
| Previous Owner | $1,000,000 | Adjustable Rate Mortgage/ARM | |
| Previous Owner | $862,500 | New Conventional | |
| Previous Owner | $638,000 | New Conventional | |
| Previous Owner | $716,000 | New Conventional | |
| Previous Owner | $340,000 | Credit Line Revolving | |
| Previous Owner | $113,000 | No Value Available | |
| Previous Owner | $458,335 | No Value Available |
Property History
| Date | Event | Price | Change | Sq Ft Price |
|---|---|---|---|---|
| 08/29/2022 08/29/22 | Sold | $1,636,787 | +2.6% | $338 / Sq Ft |
| 04/04/2022 04/04/22 | Pending | -- | -- | -- |
| 03/30/2022 03/30/22 | For Sale | $1,595,000 | +27.1% | $330 / Sq Ft |
| 01/29/2018 01/29/18 | Sold | $1,255,000 | -3.1% | $313 / Sq Ft |
| 01/19/2018 01/19/18 | Pending | -- | -- | -- |
| 12/19/2017 12/19/17 | For Sale | $1,295,000 | +3.2% | $323 / Sq Ft |
| 12/18/2017 12/18/17 | Off Market | $1,255,000 | -- | -- |
| 08/02/2017 08/02/17 | Price Changed | $1,295,000 | -4.1% | $323 / Sq Ft |
| 06/20/2017 06/20/17 | For Sale | $1,350,000 | +17.4% | $337 / Sq Ft |
| 12/17/2014 12/17/14 | Sold | $1,150,000 | -11.2% | -- |
| 11/24/2014 11/24/14 | Pending | -- | -- | -- |
| 09/03/2014 09/03/14 | For Sale | $1,295,000 | -- | -- |
Tax History Compared to Growth
Tax History
| Year | Tax Paid | Tax Assessment Tax Assessment Total Assessment is a certain percentage of the fair market value that is determined by local assessors to be the total taxable value of land and additions on the property. | Land | Improvement |
|---|---|---|---|---|
| 2024 | $24,967 | $993,100 | $456,000 | $537,100 |
| 2023 | $24,967 | $993,100 | $456,000 | $537,100 |
| 2022 | $21,976 | $903,600 | $456,000 | $447,600 |
| 2021 | $22,039 | $903,600 | $456,000 | $447,600 |
| 2020 | $21,867 | $903,600 | $456,000 | $447,600 |
| 2019 | $21,433 | $903,600 | $456,000 | $447,600 |
| 2018 | $20,904 | $896,400 | $456,000 | $440,400 |
| 2017 | $20,617 | $896,400 | $456,000 | $440,400 |
| 2016 | $20,295 | $896,400 | $456,000 | $440,400 |
| 2015 | $19,828 | $896,400 | $456,000 | $440,400 |
| 2014 | $19,586 | $896,400 | $456,000 | $440,400 |
Agents Affiliated with this Home
-

Seller's Agent in 2022
Beatrice Bloom
Weichert Corporate
(609) 577-2989
111 in this area
160 Total Sales
-

Buyer's Agent in 2022
Debbie Lang
BHHS Fox & Roach
(609) 213-1900
11 in this area
91 Total Sales
-

Seller's Agent in 2018
Heidi Hartmann
Coldwell Banker Residential Brokerage - Princeton
(609) 658-3771
62 in this area
100 Total Sales
-

Buyer's Agent in 2018
Virginia Santana-Ferrer
BHHS Fox & Roach
(609) 779-6864
16 Total Sales
-

Seller's Agent in 2014
Amy Granato
Callaway Henderson Sotheby's Int'l-Princeton
(917) 848-8345
22 in this area
90 Total Sales
-
M
Buyer's Agent in 2014
Marion Brown
Coldwell Banker Residential Brokerage - Princeton
Map
Source: Bright MLS
MLS Number: 1000263303
APN: 14-06705-0000-00003
