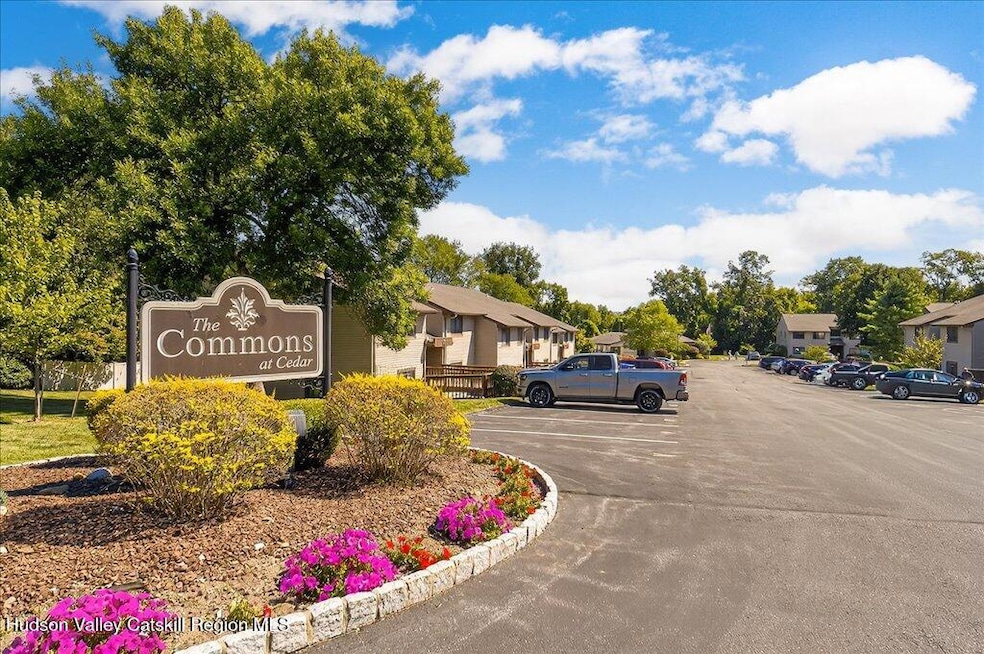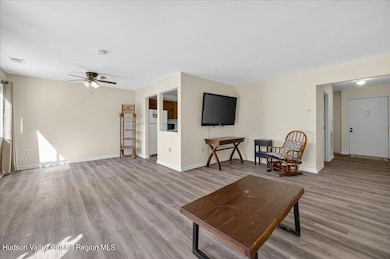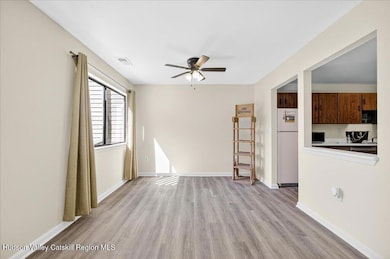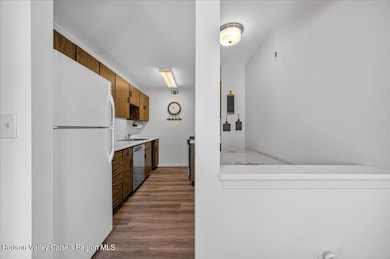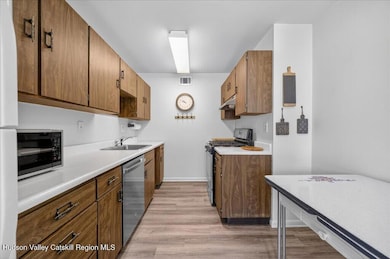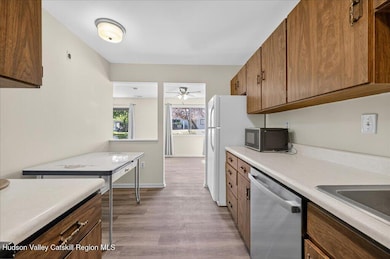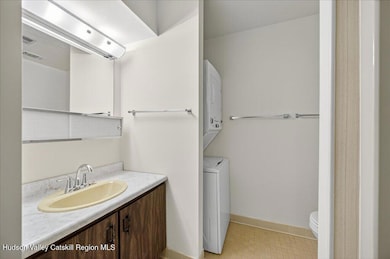6 Knightsbridge Unit B Poughkeepsie, NY 12603
Estimated payment $1,901/month
Highlights
- In Ground Pool
- Clubhouse
- Racquetball
- Open Floorplan
- Deck
- Patio
About This Home
Step into this bright and welcoming 1-bedroom unit situated in a sought-after Poughkeepsie neighborhood, The Commons at Cedar. The open layout on the main floor boasts large windows that allow plenty of natural light, a spacious dining area ideal for hosting gatherings, and a kitchen equipped with plenty of cabinet storage. Fresh new flooring has been laid out throughout every room, except for the bathroom, giving the space a contemporary feel. Escape to the tranquil primary suite, which offers ample closet space. Experience the ideal combination of comfort, convenience, and elegance, located just a short distance from shopping, dining, parks, and major transportation routes. Discover modern living in the vibrant heart of the Hudson Valley!
Property Details
Home Type
- Condominium
Est. Annual Taxes
- $4,461
Year Built
- Built in 1975
HOA Fees
- $298 Monthly HOA Fees
Home Design
- Frame Construction
- Batts Insulation
Interior Spaces
- 824 Sq Ft Home
- 1-Story Property
- Open Floorplan
- Laundry in unit
Kitchen
- Gas Oven
- Gas Cooktop
- Dishwasher
Flooring
- Laminate
- Tile
Bedrooms and Bathrooms
- 1 Bedroom
- 1 Full Bathroom
Parking
- Parking Pad
- Common or Shared Parking
- On-Site Parking
- Off-Street Parking
Pool
- In Ground Pool
- Fence Around Pool
Outdoor Features
- Deck
- Patio
Schools
- G.W. Krieger Elementary School
Utilities
- Forced Air Heating and Cooling System
Listing and Financial Details
- Legal Lot and Block 732147 / 74
- Assessor Parcel Number 616174732147
Community Details
Overview
- Maintained Community
Amenities
- Picnic Area
- Clubhouse
- Meeting Room
Recreation
- Racquetball
- Community Pool
- Snow Removal
Map
Home Values in the Area
Average Home Value in this Area
Tax History
| Year | Tax Paid | Tax Assessment Tax Assessment Total Assessment is a certain percentage of the fair market value that is determined by local assessors to be the total taxable value of land and additions on the property. | Land | Improvement |
|---|---|---|---|---|
| 2024 | $4,463 | $182,200 | -- | $182,200 |
| 2023 | $4,221 | $175,200 | $0 | $175,200 |
| 2022 | $4,019 | $159,300 | $0 | $159,300 |
| 2021 | $2,536 | $137,300 | $0 | $137,300 |
| 2020 | $2,236 | $124,800 | $0 | $124,800 |
| 2019 | $2,171 | $117,700 | $0 | $0 |
| 2018 | $2,093 | $114,300 | $0 | $114,300 |
| 2017 | $2,248 | $114,300 | $0 | $114,300 |
| 2016 | $2,221 | $114,300 | $0 | $114,300 |
| 2015 | -- | $114,300 | $0 | $114,300 |
| 2014 | -- | $114,300 | $0 | $114,300 |
Property History
| Date | Event | Price | List to Sale | Price per Sq Ft |
|---|---|---|---|---|
| 10/10/2025 10/10/25 | Pending | -- | -- | -- |
| 09/03/2025 09/03/25 | For Sale | $235,000 | -- | $285 / Sq Ft |
Purchase History
| Date | Type | Sale Price | Title Company |
|---|---|---|---|
| Deed | $156,000 | None Available |
Source: Hudson Valley Catskills Region Multiple List Service
MLS Number: 20254117
APN: 131300-6161-74-732147-0000
- 908 Scenic Ln
- 24 Greenhouse Ln
- 1801 Holly Walk
- 1907 Magnolia Walk
- 1807 Holly Walk
- 2203 Mulberry Ct
- 1202 Fox Ln
- 2206 Mulberry Ct
- 172 Swan Ln
- 2605 Fox Ln
- 4008 Deer Path
- 4204 Fox Ln Unit 11-B
- 227 Panorama Ct
- 3303 Pine Cone Ct
- 14 Bellmore Dr
- 14 Ruppert Rd
- 325 Hooker Ave
- 102 Cedar Ave
- 50 Mitchell Ave
- 46 Mitchell Ave
