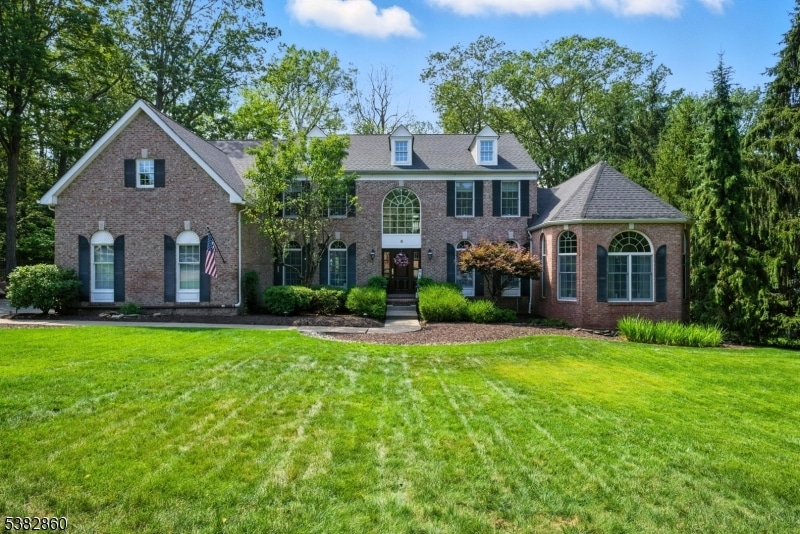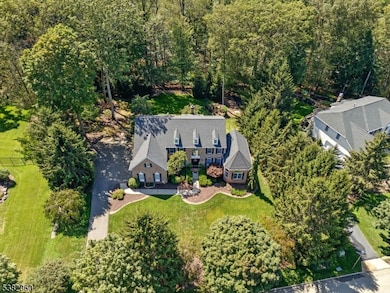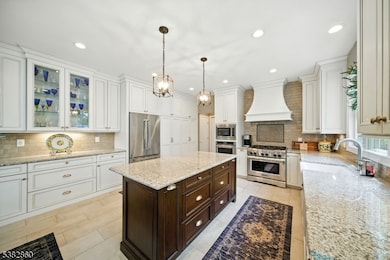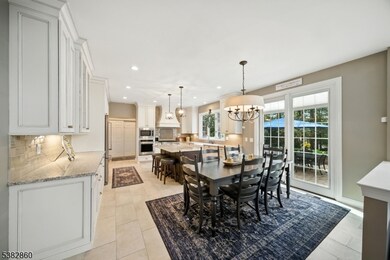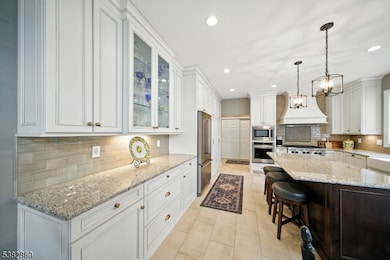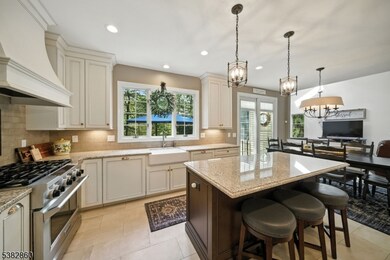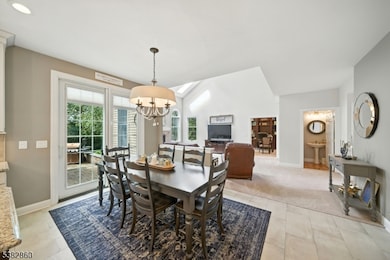6 Knoll Top Ct Denville, NJ 07834
Estimated payment $9,088/month
Highlights
- Sitting Area In Primary Bedroom
- Custom Home
- Wood Flooring
- Lakeview Elementary School Rated A-
- Cathedral Ceiling
- Jetted Tub in Primary Bathroom
About This Home
SPECTACULAR Colonial w/gorgeous, renovated kitchen designed for the discerning chef. Perfect for entertaining w/ oversized center island, granite, Kitchen-Aid appliances, new Bosch dishwasher; open to family room w/soaring ceilings, skylights, fireplace. Newer GREAT Room features high ceilings, stunning floor to ceiling windows, magnificent mahogany built-in w/media system, wet bar & wine fridge, sound proofed w/pocket door. Office equipped w/handsome built-in, window seat & 2 sets of French doors. Classic living & dining areas, lots of natural light. Hardwood flooring. Main floor laundry/mud rm off 3 car garage. Backyard will absolutely take your breath away! Charming paver/bluestone patio w/lots of landscaping & fencing to create a private oasis. 2nd level offers 4 well-appointed bdrms. Primary suite features sitting room, 2 walk-in closets, private bath w/ jet tub & stall shower. 3 more generously sized bedrooms & full bath. Bright open hallway. Dry unfinished basement provides a ton of storage & potential space for exercise, wine cellar etc. Decorators dream w/ paint colors, decor, molding, striking mahogany front door & A+ curb appeal. This home has been well loved & it shows from top to bottom. New Roof 2024, Extended & Widened Driveway. Level lot on cul-de-sac. Toll Brother Cedarbrook Federal Model. Public Utilities. Excellent School System w/nearby private school options. Local shopping, parks, restaurants & easy NYC commute by bus, train, hwy. Don't miss this one!
Listing Agent
KELLER WILLIAMS METROPOLITAN Brokerage Phone: 973-539-1120 Listed on: 09/08/2025

Home Details
Home Type
- Single Family
Est. Annual Taxes
- $20,507
Year Built
- Built in 1995
Lot Details
- 0.69 Acre Lot
- Cul-De-Sac
- Privacy Fence
- Fenced
- Level Lot
- Open Lot
- Sprinkler System
Parking
- 3 Car Direct Access Garage
- Inside Entrance
- Garage Door Opener
- Private Driveway
- Parking Garage Space
- Off-Street Parking
Home Design
- Custom Home
- Colonial Architecture
- Brick Exterior Construction
- Vinyl Siding
- Tile
Interior Spaces
- 4,008 Sq Ft Home
- Wet Bar
- Sound System
- Cathedral Ceiling
- Ceiling Fan
- Skylights
- Wood Burning Fireplace
- Thermal Windows
- Shades
- Blinds
- Mud Room
- Entrance Foyer
- Family Room with Fireplace
- Great Room
- Living Room
- Formal Dining Room
- Home Office
- Storage Room
- Utility Room
- Carbon Monoxide Detectors
- Attic
Kitchen
- Eat-In Kitchen
- Breakfast Bar
- Butlers Pantry
- Gas Oven or Range
- Self-Cleaning Oven
- Recirculated Exhaust Fan
- Microwave
- Bosch Dishwasher
- Dishwasher
- Wine Refrigerator
- Kitchen Island
Flooring
- Wood
- Wall to Wall Carpet
Bedrooms and Bathrooms
- 4 Bedrooms
- Sitting Area In Primary Bedroom
- Primary bedroom located on second floor
- En-Suite Primary Bedroom
- Walk-In Closet
- Powder Room
- Jetted Tub in Primary Bathroom
- Separate Shower
Laundry
- Laundry Room
- Dryer
- Washer
Unfinished Basement
- Basement Fills Entire Space Under The House
- Sump Pump
Outdoor Features
- Patio
Schools
- Lakeview Elementary School
- Valleyview Middle School
- Morrisknol High School
Utilities
- Forced Air Zoned Heating and Cooling System
- Underground Utilities
- Standard Electricity
- Gas Water Heater
Listing and Financial Details
- Assessor Parcel Number 2308-21603-0000-00003-0000-
Map
Home Values in the Area
Average Home Value in this Area
Tax History
| Year | Tax Paid | Tax Assessment Tax Assessment Total Assessment is a certain percentage of the fair market value that is determined by local assessors to be the total taxable value of land and additions on the property. | Land | Improvement |
|---|---|---|---|---|
| 2025 | $20,507 | $744,100 | $252,600 | $491,500 |
| 2024 | $19,681 | $744,100 | $252,600 | $491,500 |
| 2023 | $19,681 | $744,100 | $252,600 | $491,500 |
| 2022 | $18,848 | $744,100 | $252,600 | $491,500 |
| 2021 | $18,848 | $744,100 | $252,600 | $491,500 |
| 2020 | $18,692 | $744,100 | $252,600 | $491,500 |
| 2019 | $18,498 | $744,100 | $252,600 | $491,500 |
| 2018 | $17,921 | $727,600 | $252,600 | $475,000 |
| 2017 | $17,775 | $727,600 | $252,600 | $475,000 |
| 2016 | $17,361 | $727,600 | $252,600 | $475,000 |
| 2015 | $21,923 | $702,900 | $236,700 | $466,200 |
| 2014 | $21,488 | $702,900 | $236,700 | $466,200 |
Property History
| Date | Event | Price | List to Sale | Price per Sq Ft |
|---|---|---|---|---|
| 10/23/2025 10/23/25 | Pending | -- | -- | -- |
| 09/08/2025 09/08/25 | For Sale | $1,400,000 | -- | $349 / Sq Ft |
Purchase History
| Date | Type | Sale Price | Title Company |
|---|---|---|---|
| Deed | $457,686 | -- |
Source: Garden State MLS
MLS Number: 3985443
APN: 08-21603-0000-00003
- 10 Robin Dr
- 9 Mary Farm Rd
- 44 Shongum Rd
- 18 Rosewood Ln
- 76 Henning Terrace
- 4 Waterview Ln
- 64 Henning Terrace
- 82 Mountainside Dr
- 24 Henning Terrace
- 41 Shongum Rd
- 21 Puddingstone Rd
- 86 New Jersey 10
- 58 Autumn Ridge Rd
- 38 Mildred Gill Ln
- 40 Mildred Gill Ln Unit 40
- 19 Way Unit 2
- 20 Mildred Gill Ln
- 24 General Winds Way Unit 1
- 22 General Winds Way Unit 6
- 41 Beverly St
