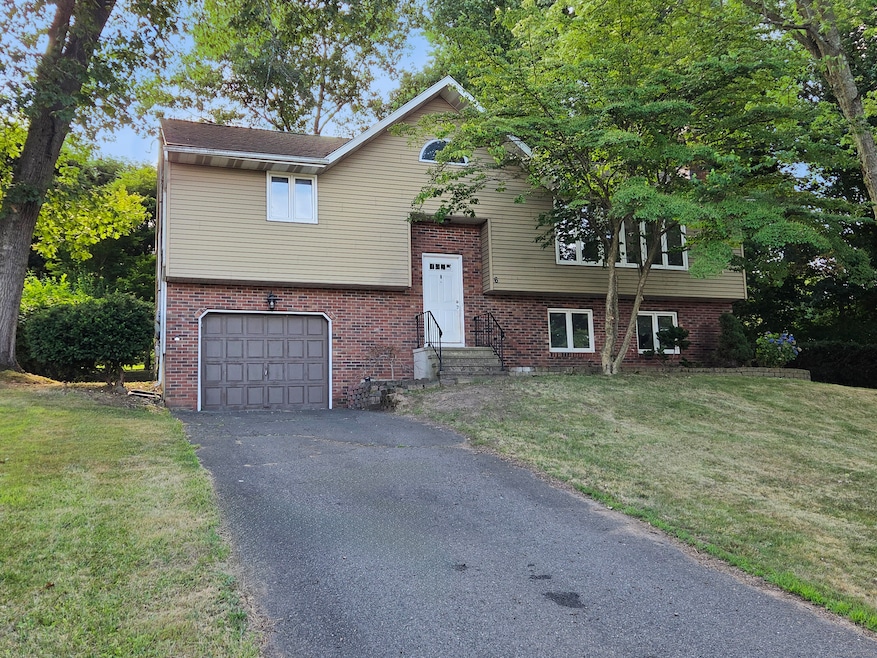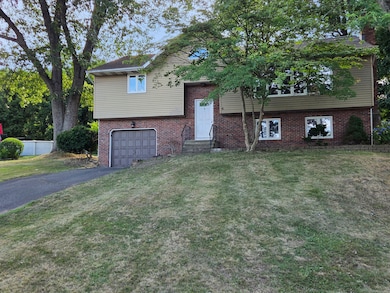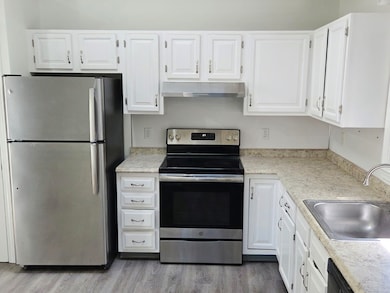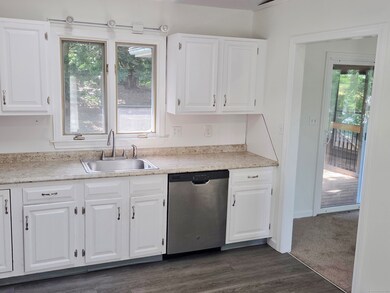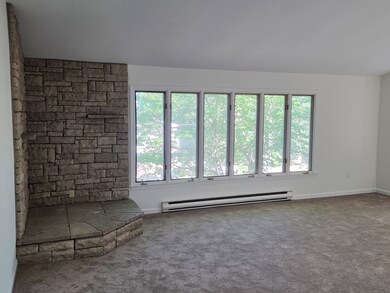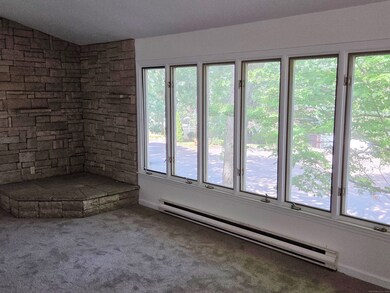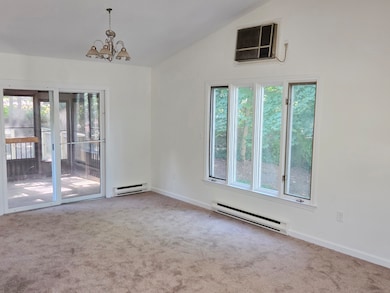6 Kovacs Place Wallingford, CT 06492
Estimated payment $2,570/month
Highlights
- Vaulted Ceiling
- Attic
- Laundry Room
- Raised Ranch Architecture
- 1 Fireplace
- 3-minute walk to Dutton Park
About This Home
Raised Ranch featuring Eat-in Kitchen with stainless steel appliances. Dining room with sliders to screened porch. Living room with beautiful vaulted ceiling and stone hearth for future electric fireplace. Primary bedroom with full bath. Additional 814 sq ft in the lower level, where you can relax & enjoy your family room with fireplace and separate room with sliders to yard. Laundry room. One car garage. Public utilities.
Listing Agent
Realty Group of New England, LLC Brokerage Phone: (203) 592-8504 License #REB.0755566 Listed on: 08/07/2025
Home Details
Home Type
- Single Family
Est. Annual Taxes
- $5,866
Year Built
- Built in 1987
Lot Details
- 0.32 Acre Lot
- Sloped Lot
- Property is zoned R11
Parking
- 1 Car Garage
Home Design
- Raised Ranch Architecture
- Concrete Foundation
- Frame Construction
- Asphalt Shingled Roof
- Masonry Siding
- Vinyl Siding
Interior Spaces
- Vaulted Ceiling
- 1 Fireplace
- Pull Down Stairs to Attic
Kitchen
- Oven or Range
- Range Hood
- Dishwasher
Bedrooms and Bathrooms
- 2 Bedrooms
- 3 Full Bathrooms
Laundry
- Laundry Room
- Laundry on lower level
Finished Basement
- Walk-Out Basement
- Basement Fills Entire Space Under The House
Schools
- Moses Y. Beach Elementary School
- Hammarskjold Middle School
- Lyman Hall High School
Utilities
- Cooling System Mounted In Outer Wall Opening
- Baseboard Heating
Listing and Financial Details
- Assessor Parcel Number 2044493
Map
Home Values in the Area
Average Home Value in this Area
Tax History
| Year | Tax Paid | Tax Assessment Tax Assessment Total Assessment is a certain percentage of the fair market value that is determined by local assessors to be the total taxable value of land and additions on the property. | Land | Improvement |
|---|---|---|---|---|
| 2025 | $5,866 | $243,200 | $83,100 | $160,100 |
| 2024 | $5,372 | $175,200 | $69,300 | $105,900 |
| 2023 | $5,140 | $175,200 | $69,300 | $105,900 |
| 2022 | $5,088 | $175,200 | $69,300 | $105,900 |
| 2021 | $4,997 | $175,200 | $69,300 | $105,900 |
| 2020 | $5,260 | $180,200 | $75,000 | $105,200 |
| 2019 | $5,260 | $180,200 | $75,000 | $105,200 |
| 2018 | $5,161 | $180,200 | $75,000 | $105,200 |
| 2017 | $5,145 | $180,200 | $75,000 | $105,200 |
| 2016 | $5,026 | $180,200 | $75,000 | $105,200 |
| 2015 | $4,931 | $179,500 | $75,000 | $104,500 |
| 2014 | $4,827 | $179,500 | $75,000 | $104,500 |
Property History
| Date | Event | Price | List to Sale | Price per Sq Ft |
|---|---|---|---|---|
| 10/21/2025 10/21/25 | Pending | -- | -- | -- |
| 10/09/2025 10/09/25 | Price Changed | $394,900 | -3.7% | $198 / Sq Ft |
| 09/05/2025 09/05/25 | Price Changed | $409,900 | -2.4% | $205 / Sq Ft |
| 08/07/2025 08/07/25 | For Sale | $419,900 | -- | $210 / Sq Ft |
Purchase History
| Date | Type | Sale Price | Title Company |
|---|---|---|---|
| Warranty Deed | -- | -- | |
| Warranty Deed | -- | -- | |
| Deed | $310,000 | -- | |
| Deed | $310,000 | -- |
Mortgage History
| Date | Status | Loan Amount | Loan Type |
|---|---|---|---|
| Previous Owner | $310,000 | No Value Available |
Source: SmartMLS
MLS Number: 24118032
APN: WALL-000091-000000-000044
- 467 N Main St
- 49 High St
- 4 Sunset Dr
- 632 N Elm St
- 40 Lake St
- 29 Curtis Ave
- 690 N Colony Rd Unit 15
- 85 N Colony St
- 1 Pine Glen Terrace
- 70 N Turnpike Rd Unit 21
- 530 Center St Unit C1
- 67 Spring St
- 148 Judd Square Unit 148
- 230 Main St Unit 49
- 230 Main St Unit 18
- 230 Main St Unit 43
- 5 Stegos Dr
- 11 Westview Dr
- 25 Forest Rd
- 26 Apple St
