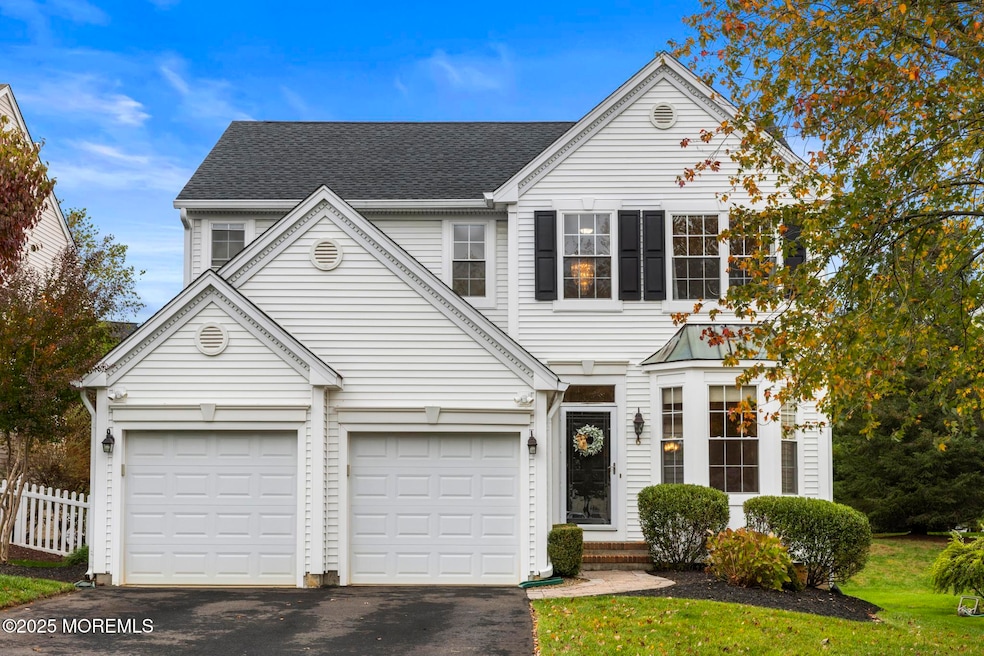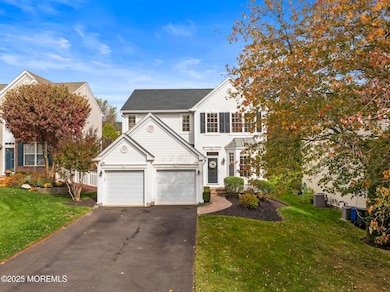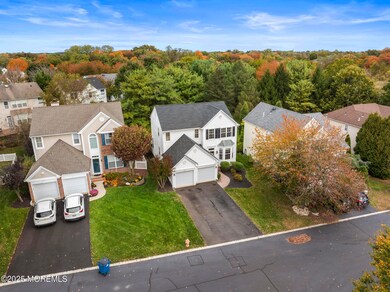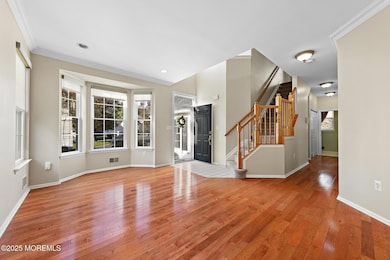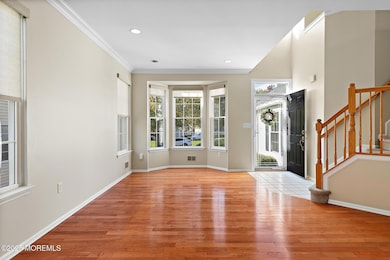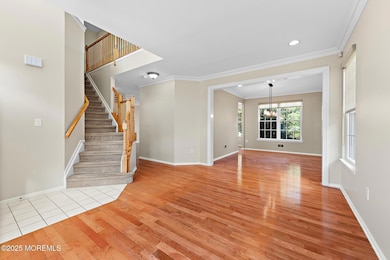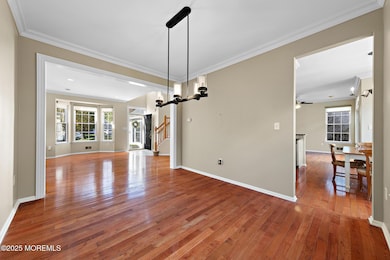6 Lafayette Key Unit 143 Colts Neck, NJ 07722
Estimated payment $5,256/month
Highlights
- Basketball Court
- In Ground Pool
- Colonial Architecture
- Conover Road School Rated A
- New Kitchen
- Deck
About This Home
Skip the stress of big-ticket 'behind the scenes' repairs with this beautifully maintained home in The Grande, Colts Neck. It has the updates you don't see but definitely appreciate: a new roof, windows, siding, deck, and mechanicals. That means you can focus on the fun stuff with your personal touches. This sought-after Alexandria Model offers 3 spacious bedrooms plus a bonus room, perfect for a home office, Peloton setup, or creative space. The hardwood floors throughout the main level pair perfectly with a stunning new open kitchen featuring a center island, quartz countertops, tile backsplash, and stainless-steel appliances. The full finished basement provides endless possibilities for a gym, rec room, or extra living area, while the flat backyard with Trex deck is ideal for outdoor dining and relaxation. Every major system has already been done for you, just unpack and start making it your own. Enjoy the benefits of public water and public sewer (no septic or well!) plus the community's pool and playground. Located moments from Route 9, Route 18, and surrounded by Delicious Orchards, Carm's Farm, parks, and horse farms, and more, you'll love the convenience that makes Colts Neck so special.
Listing Agent
Heritage House Sotheby's International Realty License #0681023 Listed on: 10/29/2025

Home Details
Home Type
- Single Family
Est. Annual Taxes
- $10,648
Year Built
- Built in 1993
Lot Details
- 6,534 Sq Ft Lot
- Level Lot
HOA Fees
- $223 Monthly HOA Fees
Parking
- 2 Car Direct Access Garage
- Common or Shared Parking
- Double-Wide Driveway
Home Design
- Colonial Architecture
- Shingle Roof
- Vinyl Siding
Interior Spaces
- 1,922 Sq Ft Home
- 2-Story Property
- Crown Molding
- Ceiling height of 9 feet on the main level
- Recessed Lighting
- Light Fixtures
- Insulated Windows
- Blinds
- Bay Window
- Sliding Doors
- Family Room
- Living Room
- Combination Kitchen and Dining Room
- Bonus Room
- Finished Basement
- Basement Fills Entire Space Under The House
- Storm Doors
- Attic
Kitchen
- New Kitchen
- Breakfast Room
- Eat-In Kitchen
- Gas Cooktop
- Microwave
- Dishwasher
Flooring
- Wood
- Wall to Wall Carpet
- Tile
Bedrooms and Bathrooms
- 3 Bedrooms
- Primary bedroom located on second floor
- Walk-In Closet
- Primary Bathroom is a Full Bathroom
- Dual Vanity Sinks in Primary Bathroom
- Primary Bathroom Bathtub Only
- Primary Bathroom includes a Walk-In Shower
Laundry
- Dryer
- Washer
Eco-Friendly Details
- Energy-Efficient Thermostat
Pool
- In Ground Pool
- Fence Around Pool
Outdoor Features
- Basketball Court
- Deck
- Exterior Lighting
Schools
- Conover Road Elementary School
- Cedar Drive Middle School
- Colts Neck High School
Utilities
- Forced Air Heating and Cooling System
- Heating System Uses Natural Gas
- Thermostat
- Natural Gas Water Heater
Listing and Financial Details
- Assessor Parcel Number 10-00041-02-00033
Community Details
Overview
- Association fees include trash, common area, pool, snow removal
- The Grande Subdivision, Alexandria Floorplan
Recreation
- Community Basketball Court
- Community Playground
- Community Pool
- Snow Removal
Additional Features
- Common Area
- Resident Manager or Management On Site
Map
Home Values in the Area
Average Home Value in this Area
Tax History
| Year | Tax Paid | Tax Assessment Tax Assessment Total Assessment is a certain percentage of the fair market value that is determined by local assessors to be the total taxable value of land and additions on the property. | Land | Improvement |
|---|---|---|---|---|
| 2025 | $10,648 | $791,500 | $461,700 | $329,800 |
| 2024 | $10,287 | $714,600 | $411,700 | $302,900 |
| 2023 | $10,287 | $661,100 | $374,800 | $286,300 |
| 2022 | $8,957 | $538,500 | $271,800 | $266,700 |
| 2021 | $8,957 | $513,000 | $259,800 | $253,200 |
| 2020 | $8,889 | $503,900 | $259,800 | $244,100 |
| 2019 | $8,777 | $498,400 | $239,800 | $258,600 |
| 2018 | $8,699 | $490,100 | $234,800 | $255,300 |
| 2017 | $7,934 | $448,500 | $224,800 | $223,700 |
| 2016 | $7,653 | $442,100 | $219,800 | $222,300 |
| 2015 | $7,573 | $436,500 | $220,000 | $216,500 |
| 2014 | $7,158 | $424,300 | $220,000 | $204,300 |
Property History
| Date | Event | Price | List to Sale | Price per Sq Ft |
|---|---|---|---|---|
| 11/14/2025 11/14/25 | Pending | -- | -- | -- |
| 10/29/2025 10/29/25 | For Sale | $785,000 | -- | $408 / Sq Ft |
Purchase History
| Date | Type | Sale Price | Title Company |
|---|---|---|---|
| Deed | $425,000 | None Available | |
| Deed | $605,000 | Coastal Title Agency Inc | |
| Deed | $212,980 | -- |
Mortgage History
| Date | Status | Loan Amount | Loan Type |
|---|---|---|---|
| Previous Owner | $192,000 | No Value Available |
Source: MOREMLS (Monmouth Ocean Regional REALTORS®)
MLS Number: 22532618
APN: 10-00041-2-00033
- 16 Kensington Pass
- 10 Nicholson Key
- 73 Topaz Dr
- 6 Kensington Pass
- 4 Oxford Key
- 210 Hunt Rd
- 8 Culpeper Key
- 4 Queens Pass
- 32 Joysan Terrace
- 2 Blacksmith Pass
- 188 Five Points Rd
- 84 Overbrook Dr
- 66 Village Ct Unit 12
- 39 Primrose Ln
- 65 Village Ct
- 35 Village Ct Unit 4
- 12 Meadowbrook Ln
- 10 Driftwood Ln
- 22 Hickory Ln
- 97 Stone Hill Rd
