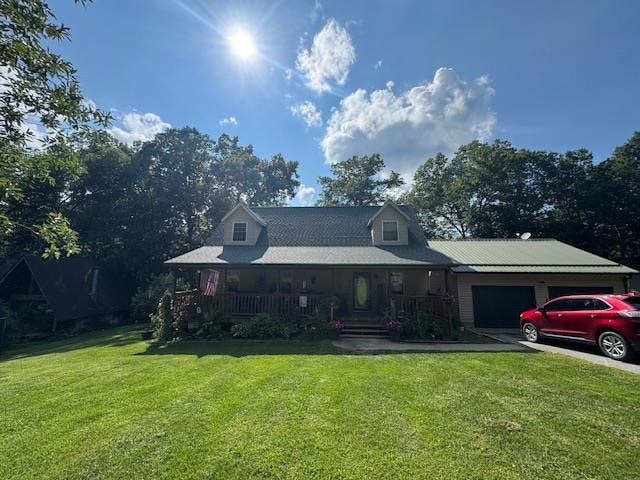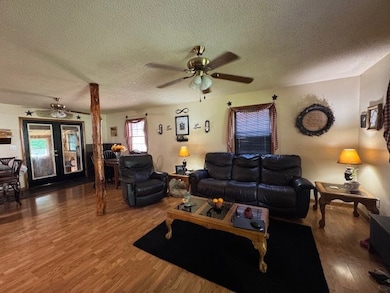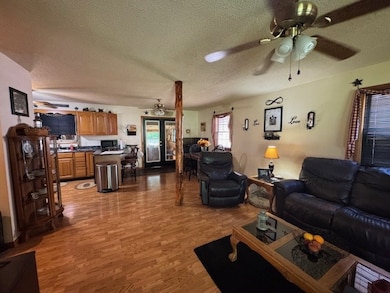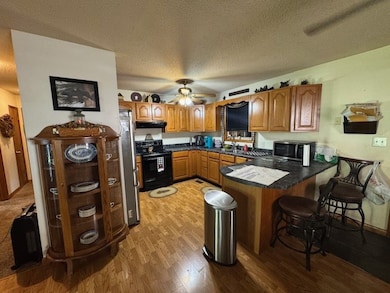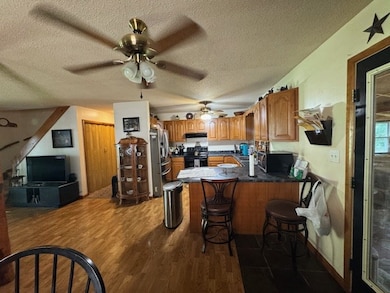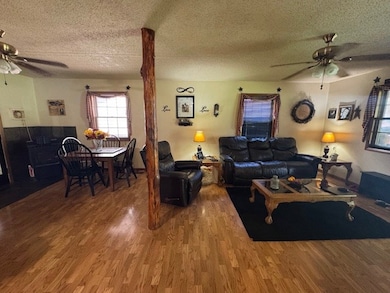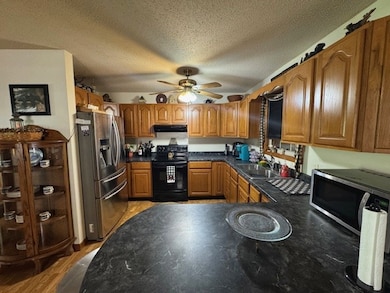
6 Lake Dr Daniels, WV 25832
Estimated payment $1,633/month
Highlights
- Cape Cod Architecture
- Main Floor Bedroom
- Combination Kitchen and Living
- Wood Flooring
- Sun or Florida Room
- Covered Patio or Porch
About This Home
Beautiful 1-Owner Home in a Gated Community This well-maintained, open-concept home offers 3 bedrooms and 2 full baths, perfectly designed for comfortable living. The roof was updated in 2018 with 40-year architectural shingles, and the HVAC system was replaced in 2020, providing peace of mind for years to come. Enjoy the heated and cooled sunroom year-round — the perfect spot to relax and take in the view. The oversized 2-car garage offers ample storage and parking space. Situated on two spacious lots, the property provides extra privacy and flexibility for outdoor enjoyment. Located in a secure gated community, the HOA fees are only $20 per month per lot ($480 annually), making this an affordable and desirable place to call home.
Listing Agent
EXIT ELEVATION REALTY Brokerage Phone: 3042560101 License #WVB220300788 Listed on: 08/26/2025
Co-Listing Agent
EXIT ELEVATION REALTY Brokerage Phone: 3042560101 License #200300925
Home Details
Home Type
- Single Family
Year Built
- Built in 2000
Lot Details
- 0.45 Acre Lot
- Level Lot
Parking
- 2 Car Attached Garage
- Open Parking
Home Design
- Cape Cod Architecture
- Asphalt Roof
- Vinyl Siding
Interior Spaces
- 2,072 Sq Ft Home
- Ceiling Fan
- Combination Kitchen and Living
- Sun or Florida Room
- Crawl Space
- Laundry on main level
- Property Views
Kitchen
- Cooktop
- Dishwasher
Flooring
- Wood
- Carpet
- Laminate
Bedrooms and Bathrooms
- 3 Bedrooms | 1 Main Level Bedroom
- Bathroom on Main Level
- 2 Full Bathrooms
Outdoor Features
- Covered Patio or Porch
Schools
- Daniels Elementary School
- Shady Spring Middle School
- Shady Spring High School
Utilities
- Forced Air Heating and Cooling System
- Electric Water Heater
Community Details
- Property has a Home Owners Association
- Association fees include snow removal, road maintenance
- Bluejay Recreational Subdivision
Listing and Financial Details
- Assessor Parcel Number 22C/1.6,1.7
Map
Home Values in the Area
Average Home Value in this Area
Property History
| Date | Event | Price | List to Sale | Price per Sq Ft |
|---|---|---|---|---|
| 10/31/2025 10/31/25 | Price Changed | $259,900 | -3.7% | $125 / Sq Ft |
| 09/25/2025 09/25/25 | Price Changed | $269,900 | -3.6% | $130 / Sq Ft |
| 08/26/2025 08/26/25 | For Sale | $279,900 | -- | $135 / Sq Ft |
About the Listing Agent
Luke's Other Listings
Source: Beckley Board of REALTORS®
MLS Number: 92559
- 151 Uplands Ln Unit 6
- 1320 Lake Dr
- 241 Arthur Ln Unit 15
- 127 Tamworth Ln Unit 4
- 251 Arthur Ln Unit 16
- 154 Harold Ln Unit 11
- 155 Harold Ln Unit 7
- 136 Harold Ln
- 221 Arthur Ln Unit 13
- 135 Harold Ln Unit 5
- 159 Edward Dr Unit 18
- 1097 Edward Dr Unit 12
- 1130 Edward Dr Unit 18
- 1041-1051 Edward Dr
- 254 Edward Dr
- 105 Harold Ln Unit 2
- 102 Abbey Ln
- 111 Abbey Ln Unit 2
- 165 March Chapel Ln Unit 11
- 162 Royal Oaks Dr Unit 7
