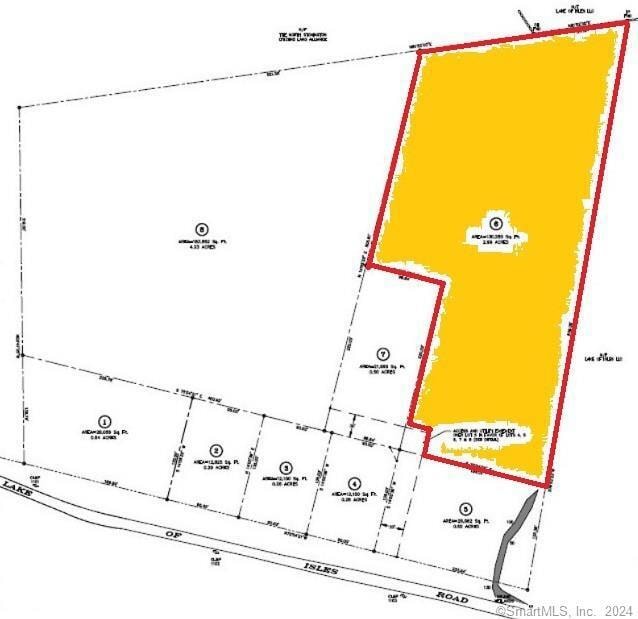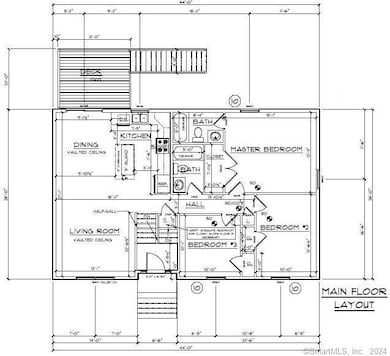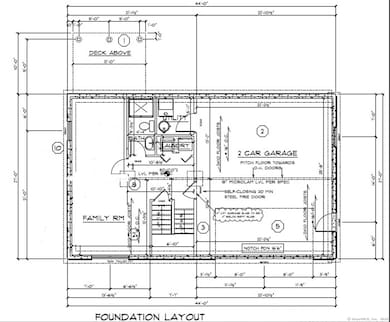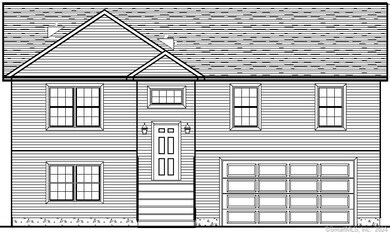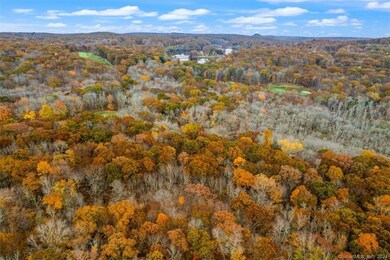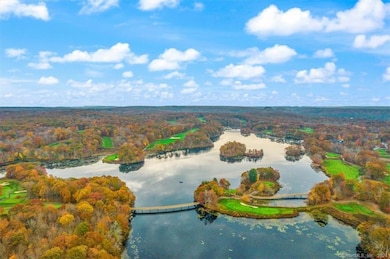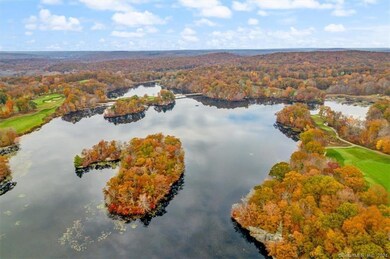6 Lake of Isles Rd Preston, CT 06365
Estimated payment $3,204/month
Highlights
- 2.99 Acre Lot
- Deck
- Attic
- Open Floorplan
- Raised Ranch Architecture
- Thermal Windows
About This Home
TO BE BUILT! Raised Ranch of Golf View Estates with 3 bedrooms, 3 baths and 1,700 sf on 2.99 acres! Deck access from dining room. Primary bedroom will have a private full bath. The finished lower level will feature a spacious family room, full bath, laundry room, and access to the under house 2 car garage. Home will provide central air, ridge vents, and Thermopane windows. Close to Lake of Isles golf course. Town assessment will be assessed, and taxes will be calculated by the Town at completed value.
Listing Agent
RE/MAX Coast and Country Brokerage Phone: (860) 460-6939 License #REB.0789803 Listed on: 11/19/2024

Home Details
Home Type
- Single Family
Year Built
- Built in 2024
Lot Details
- 2.99 Acre Lot
- Property is zoned R80
Home Design
- Home to be built
- Raised Ranch Architecture
- Concrete Foundation
- Frame Construction
- Asphalt Shingled Roof
- Ridge Vents on the Roof
- Vinyl Siding
Interior Spaces
- 1,700 Sq Ft Home
- Open Floorplan
- Thermal Windows
- Attic or Crawl Hatchway Insulated
Bedrooms and Bathrooms
- 3 Bedrooms
- 3 Full Bathrooms
Laundry
- Laundry Room
- Laundry on lower level
Finished Basement
- Walk-Out Basement
- Basement Fills Entire Space Under The House
Parking
- 2 Car Garage
- Parking Deck
- Automatic Garage Door Opener
Outdoor Features
- Deck
- Rain Gutters
Location
- Property is near shops
- Property is near a golf course
Utilities
- Central Air
- Heating System Uses Oil Above Ground
- Heating System Uses Propane
- Private Company Owned Well
- Electric Water Heater
- Cable TV Available
Map
Home Values in the Area
Average Home Value in this Area
Property History
| Date | Event | Price | List to Sale | Price per Sq Ft |
|---|---|---|---|---|
| 11/21/2024 11/21/24 | Pending | -- | -- | -- |
| 11/19/2024 11/19/24 | For Sale | $510,000 | -- | $300 / Sq Ft |
Source: SmartMLS
MLS Number: 24060549
- 0 Lake of Isles Rd Unit 170371521
- 381 Route 2
- 118 Branch Hill Rd
- 57 NW Corner Rd
- 39 Doolittle Rd
- 55A Anna Farm Rd W
- 5 Mattern Rd
- 16 Abbey Rd
- 14 Abbey Rd
- 717 Norwich Westerly Rd
- 97 Thomas Rd
- 11 Wicklow Turn
- 616 Norwich Westerly Rd
- 381 Route 164
- 31 Seabury Ave
- 15 Paster Rd
- 75 Homestead Rd
- 155 Iron St
- 146 Route 2
- 134 Iron St
