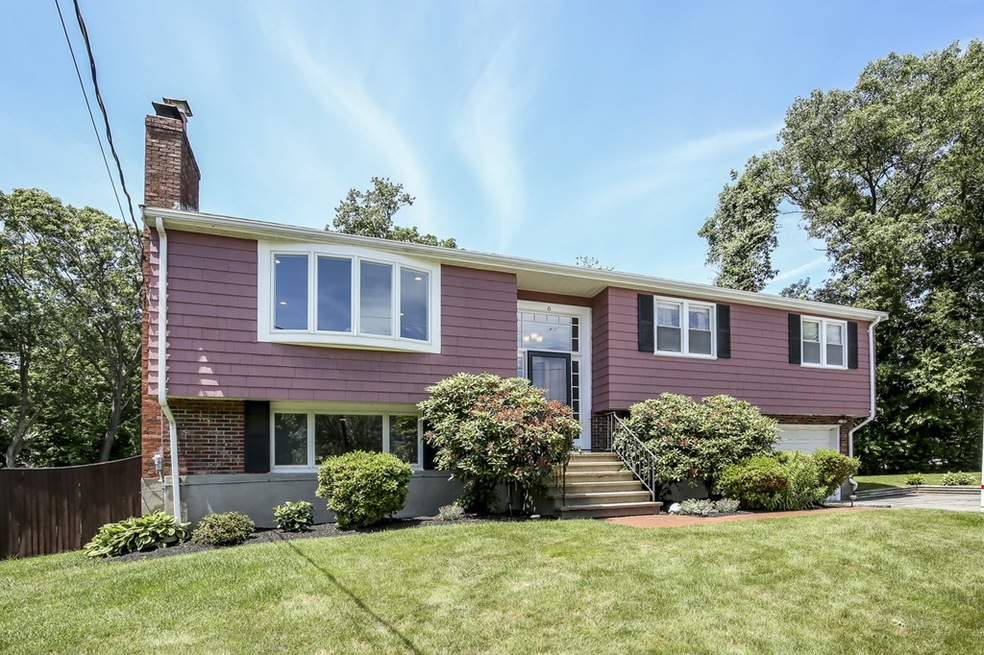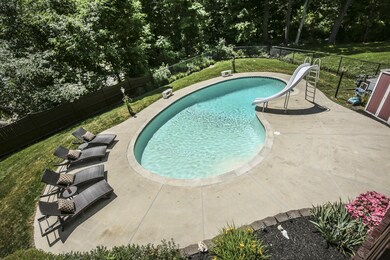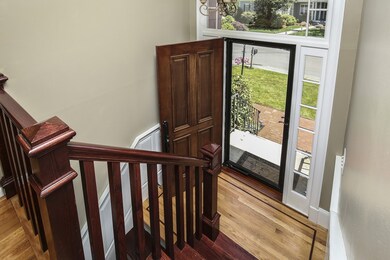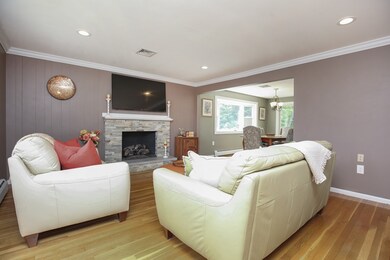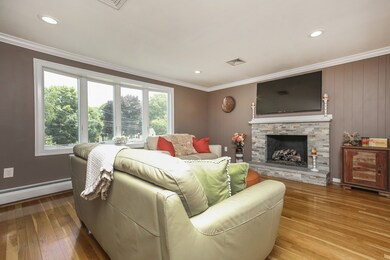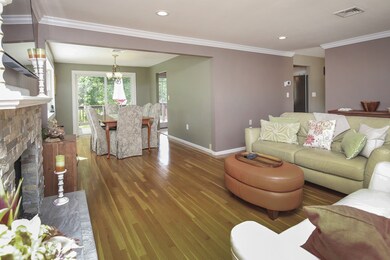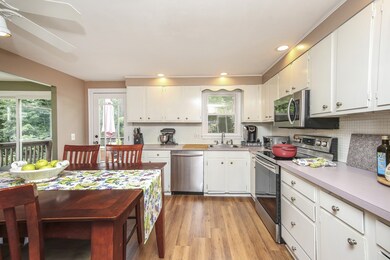
6 Larson Cir Burlington, MA 01803
Woods Corner NeighborhoodHighlights
- Heated Pool
- Deck
- Patio
- Burlington High School Rated A-
- Wood Flooring
- 3-minute walk to Muller Rd Conservation Area
About This Home
As of November 2021Why fight the traffic when you can have your own "staycation" all summer and enjoy your new home with it's inground heated pool!. Classic split entry with many updates awaits new owner looking for extra space to be used for extended family, teen, or guest suite. You'll appreciate the bright, spacious livingroom with gas fireplace that opens to spacious dining room with new slider to deck for year round family gatherings. 3 bedrooms and 2 full baths on main level, including your own master bath. Lower level has been recently updated and offers a galley kitchen, bath, family room with fireplace and separate bedroom. Sliders to yard and direct entry from the garage add extra convenience. Located on a 5 home cul de sac near the Lexington line with all the convenience Burlington offers; easy access to 128, The Mall, the Cinema and all the best restaurants without the ride to Boston! Offers, if any, due Wednesday 6/27/18 Noon.
Last Agent to Sell the Property
Dawn Marshall
Keller Williams Realty Boston Northwest License #449500741 Listed on: 06/19/2018

Home Details
Home Type
- Single Family
Est. Annual Taxes
- $6,433
Year Built
- Built in 1969
Lot Details
- Property is zoned RO
Parking
- 1 Car Garage
Kitchen
- Range
- Microwave
- Free-Standing Freezer
- Dishwasher
- Disposal
Flooring
- Wood
- Laminate
- Tile
- Vinyl
Laundry
- Dryer
- Washer
Outdoor Features
- Heated Pool
- Deck
- Patio
- Storage Shed
- Rain Gutters
Utilities
- Central Air
- Hot Water Baseboard Heater
- Heating System Uses Gas
- Water Holding Tank
- Electric Water Heater
Additional Features
- Basement
Ownership History
Purchase Details
Home Financials for this Owner
Home Financials are based on the most recent Mortgage that was taken out on this home.Purchase Details
Similar Homes in the area
Home Values in the Area
Average Home Value in this Area
Purchase History
| Date | Type | Sale Price | Title Company |
|---|---|---|---|
| Deed | $485,000 | -- | |
| Deed | $191,000 | -- | |
| Deed | $191,000 | -- |
Mortgage History
| Date | Status | Loan Amount | Loan Type |
|---|---|---|---|
| Open | $750,000 | Purchase Money Mortgage | |
| Closed | $100,000 | Credit Line Revolving | |
| Closed | $317,000 | No Value Available | |
| Closed | $351,500 | No Value Available | |
| Closed | $380,000 | Purchase Money Mortgage | |
| Previous Owner | $300,000 | No Value Available | |
| Previous Owner | $300,000 | No Value Available | |
| Previous Owner | $272,000 | No Value Available | |
| Previous Owner | $20,447 | No Value Available |
Property History
| Date | Event | Price | Change | Sq Ft Price |
|---|---|---|---|---|
| 11/15/2023 11/15/23 | Rented | $4,980 | 0.0% | -- |
| 11/10/2023 11/10/23 | Under Contract | -- | -- | -- |
| 10/13/2023 10/13/23 | Price Changed | $4,980 | -5.1% | $2 / Sq Ft |
| 10/03/2023 10/03/23 | Price Changed | $5,250 | -4.2% | $2 / Sq Ft |
| 09/16/2023 09/16/23 | For Rent | $5,480 | 0.0% | -- |
| 11/05/2021 11/05/21 | Sold | $766,000 | +3.5% | $360 / Sq Ft |
| 10/05/2021 10/05/21 | Pending | -- | -- | -- |
| 09/26/2021 09/26/21 | For Sale | $739,900 | +10.4% | $348 / Sq Ft |
| 08/06/2018 08/06/18 | Sold | $670,000 | +6.4% | $315 / Sq Ft |
| 06/27/2018 06/27/18 | Pending | -- | -- | -- |
| 06/19/2018 06/19/18 | For Sale | $629,900 | -- | $296 / Sq Ft |
Tax History Compared to Growth
Tax History
| Year | Tax Paid | Tax Assessment Tax Assessment Total Assessment is a certain percentage of the fair market value that is determined by local assessors to be the total taxable value of land and additions on the property. | Land | Improvement |
|---|---|---|---|---|
| 2025 | $6,433 | $742,800 | $425,100 | $317,700 |
| 2024 | $6,204 | $694,000 | $392,100 | $301,900 |
| 2023 | $5,968 | $634,900 | $340,100 | $294,800 |
| 2022 | $5,902 | $593,200 | $314,100 | $279,100 |
| 2021 | $5,614 | $564,200 | $285,100 | $279,100 |
| 2020 | $5,391 | $559,200 | $280,100 | $279,100 |
| 2019 | $5,370 | $512,400 | $255,100 | $257,300 |
| 2018 | $5,030 | $473,600 | $243,100 | $230,500 |
| 2017 | $4,942 | $473,600 | $243,100 | $230,500 |
| 2016 | $4,916 | $429,000 | $210,100 | $218,900 |
| 2015 | $4,869 | $429,000 | $210,100 | $218,900 |
| 2014 | $4,873 | $406,100 | $200,100 | $206,000 |
Agents Affiliated with this Home
-
Adriana Scholz

Seller's Agent in 2023
Adriana Scholz
Lamacchia Realty, Inc.
(781) 983-7858
45 Total Sales
-
Barb Cullen

Buyer's Agent in 2023
Barb Cullen
Keller Williams Realty Evolution
(617) 510-5491
142 Total Sales
-
Janet Howcroft

Seller's Agent in 2021
Janet Howcroft
Five Star Realty Group
(978) 590-0123
1 in this area
44 Total Sales
-
Lauren O'Brien

Buyer's Agent in 2021
Lauren O'Brien
Leading Edge Real Estate
(978) 317-3385
1 in this area
155 Total Sales
-
D
Seller's Agent in 2018
Dawn Marshall
Keller Williams Realty Boston Northwest
-
Evelyn Ullman

Buyer's Agent in 2018
Evelyn Ullman
Coldwell Banker Realty - Lynnfield
(781) 862-2600
43 Total Sales
Map
Source: MLS Property Information Network (MLS PIN)
MLS Number: 72348389
APN: BURL-000057-000000-000052
