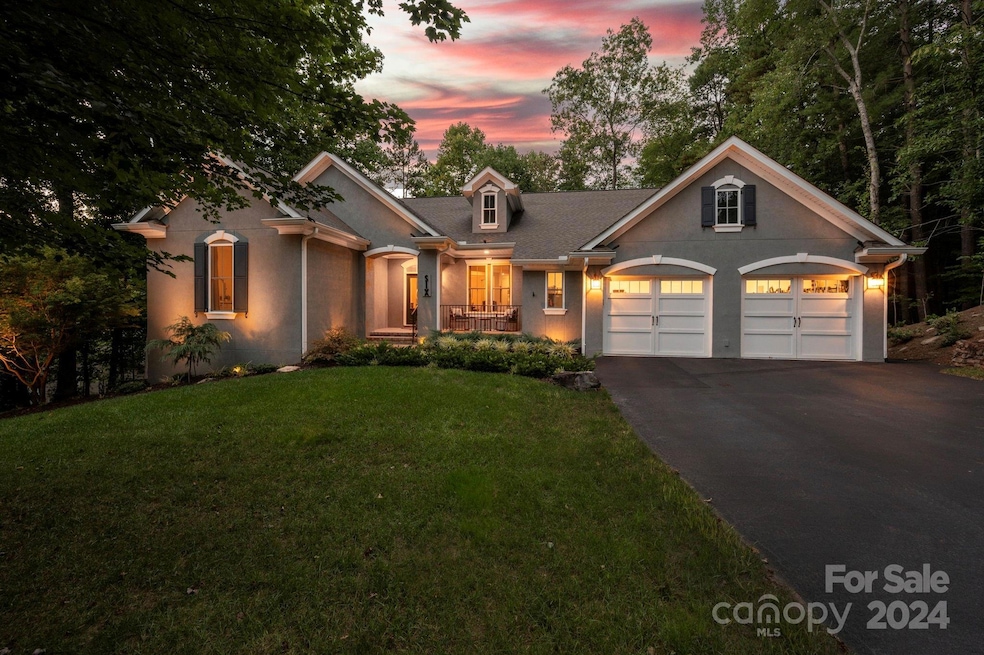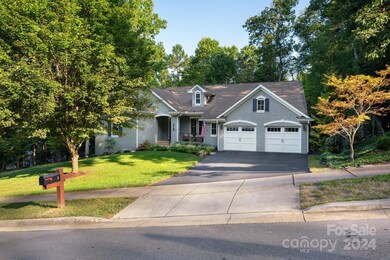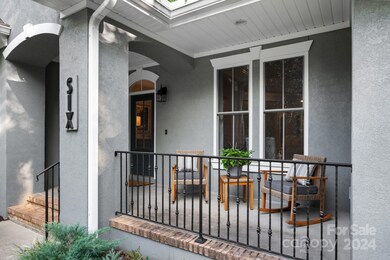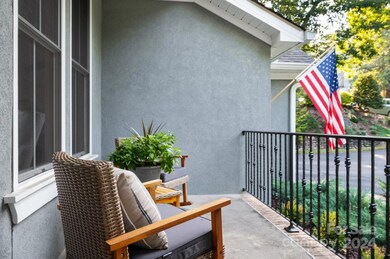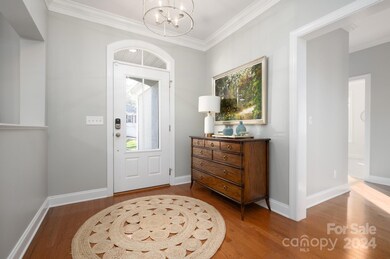
6 Larue Ct Biltmore Lake, NC 28715
Highlights
- Access To Lake
- Deck
- Private Lot
- Clubhouse
- Contemporary Architecture
- Wood Flooring
About This Home
As of July 2025Renovated large and well-finished home on a private quiet site in Biltmore Lake. Wooded lot with creek below.
New owners touched almost every area of home with quality updates. Some of the highlights include new painted exterior with outdoor lighting. A new huge deck has been added for your entertaining. Primary bathroom updated as well. Lots of updates in kitchen including all Bosch appliances.... Lower level has 2 more bedrooms and entertainment areas for friends and family. Office below and crafts room/office above offer the special space you appreciate. This is a must see if you find other homes lacking in certain areas.
Last Agent to Sell the Property
COMPASS Brokerage Email: tracy@panasheville.com License #245814 Listed on: 09/12/2024

Home Details
Home Type
- Single Family
Est. Annual Taxes
- $4,960
Year Built
- Built in 2006
Lot Details
- Private Lot
- Sloped Lot
HOA Fees
- $200 Monthly HOA Fees
Parking
- 2 Car Attached Garage
Home Design
- Contemporary Architecture
- Stucco
Interior Spaces
- 1-Story Property
- Built-In Features
- Family Room with Fireplace
- Partially Finished Basement
- Interior Basement Entry
- Electric Dryer Hookup
Kitchen
- Oven
- Gas Cooktop
- Microwave
- Dishwasher
- Kitchen Island
- Disposal
Flooring
- Wood
- Tile
Bedrooms and Bathrooms
Outdoor Features
- Access To Lake
- Deck
- Patio
- Front Porch
Schools
- Hominy Valley/Enka Elementary School
- Enka Middle School
- Enka High School
Utilities
- Forced Air Heating and Cooling System
- Heat Pump System
- Heating System Uses Natural Gas
Listing and Financial Details
- Assessor Parcel Number 9616-36-7982-000000
Community Details
Overview
- Fsr Corp Association, Phone Number (828) 670-8293
- Biltmore Lake Subdivision
- Mandatory home owners association
Amenities
- Picnic Area
- Clubhouse
Recreation
- Tennis Courts
- Sport Court
- Recreation Facilities
- Community Playground
- Trails
Ownership History
Purchase Details
Home Financials for this Owner
Home Financials are based on the most recent Mortgage that was taken out on this home.Purchase Details
Home Financials for this Owner
Home Financials are based on the most recent Mortgage that was taken out on this home.Purchase Details
Purchase Details
Purchase Details
Home Financials for this Owner
Home Financials are based on the most recent Mortgage that was taken out on this home.Similar Homes in Biltmore Lake, NC
Home Values in the Area
Average Home Value in this Area
Purchase History
| Date | Type | Sale Price | Title Company |
|---|---|---|---|
| Warranty Deed | $1,400,000 | None Listed On Document | |
| Warranty Deed | $1,400,000 | None Listed On Document | |
| Warranty Deed | $770,000 | None Available | |
| Interfamily Deed Transfer | -- | None Available | |
| Warranty Deed | -- | None Available | |
| Warranty Deed | $632,000 | None Available |
Mortgage History
| Date | Status | Loan Amount | Loan Type |
|---|---|---|---|
| Open | $1,330,000 | New Conventional | |
| Closed | $1,330,000 | New Conventional | |
| Previous Owner | $210,000 | Credit Line Revolving | |
| Previous Owner | $335,000 | New Conventional | |
| Previous Owner | $360,000 | New Conventional | |
| Previous Owner | $348,000 | New Conventional | |
| Previous Owner | $375,000 | Unknown | |
| Previous Owner | $505,242 | Unknown | |
| Previous Owner | $94,732 | Credit Line Revolving |
Property History
| Date | Event | Price | Change | Sq Ft Price |
|---|---|---|---|---|
| 07/23/2025 07/23/25 | Sold | $1,400,000 | -6.0% | $264 / Sq Ft |
| 05/08/2025 05/08/25 | Price Changed | $1,490,000 | -5.4% | $281 / Sq Ft |
| 01/25/2025 01/25/25 | Price Changed | $1,575,000 | -4.5% | $297 / Sq Ft |
| 09/12/2024 09/12/24 | For Sale | $1,650,000 | +114.3% | $311 / Sq Ft |
| 05/01/2019 05/01/19 | Sold | $770,000 | -1.2% | $136 / Sq Ft |
| 03/21/2019 03/21/19 | Pending | -- | -- | -- |
| 02/18/2019 02/18/19 | For Sale | $779,000 | -- | $137 / Sq Ft |
Tax History Compared to Growth
Tax History
| Year | Tax Paid | Tax Assessment Tax Assessment Total Assessment is a certain percentage of the fair market value that is determined by local assessors to be the total taxable value of land and additions on the property. | Land | Improvement |
|---|---|---|---|---|
| 2023 | $4,960 | $777,900 | $69,100 | $708,800 |
| 2022 | $4,613 | $777,900 | $0 | $0 |
| 2021 | $4,613 | $777,900 | $0 | $0 |
| 2020 | $4,565 | $720,000 | $0 | $0 |
| 2019 | $4,398 | $693,700 | $0 | $0 |
| 2018 | $3,407 | $550,400 | $0 | $0 |
| 2017 | $3,462 | $430,300 | $0 | $0 |
| 2015 | $2,986 | $430,300 | $0 | $0 |
| 2014 | $2,986 | $430,300 | $0 | $0 |
Agents Affiliated with this Home
-
T
Seller's Agent in 2025
Tracy Veteto
COMPASS
(828) 712-5530
6 in this area
66 Total Sales
-

Buyer's Agent in 2025
Mukunda Pacifici
Premier Sotheby’s International Realty
(828) 774-9380
6 in this area
75 Total Sales
-
B
Buyer's Agent in 2019
Betty McCallister
Bet-Mac Realty
(828) 606-3890
1 in this area
20 Total Sales
Map
Source: Canopy MLS (Canopy Realtor® Association)
MLS Number: 4176289
APN: 9616-36-7982-00000
- 11 La Rue Ct
- 4 Yellow Owl Ct
- 14 Larue Ct
- 16 La Rue Ct
- 48 Black Horse Run
- 7 White Palmer Ct
- 1006 Coves Pheasant Ct Unit 152
- 91 Greenwells Glory Dr
- 95 Greenwells Glory Dr
- 629 Wickhams Fancy Dr
- 63 Orvis Stone Cir
- 46 Orvis Stone Cir
- 115 Ginger Quill Cir Unit 15
- 26 Balsam High Rd
- 47 Twilight Sedge Dr
- 112 Mountain Dr Unit 68
- 2 Spencer Ridge Ct
- 5 Buckhorn Gap Rd
- 257 Fennel Dun Cir
- 23 Kings Mill Ct Unit 169
