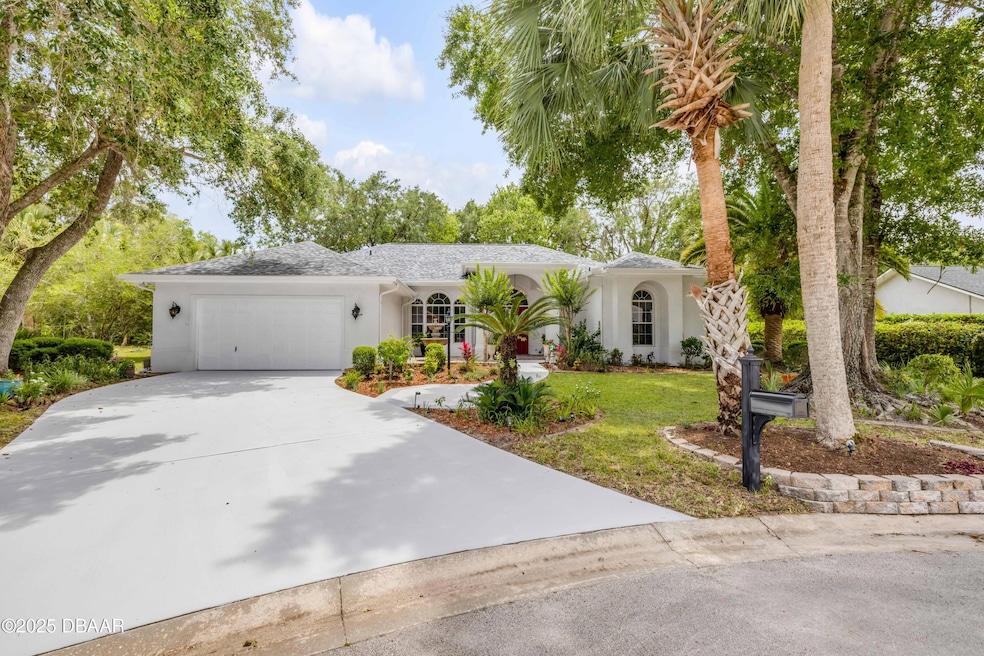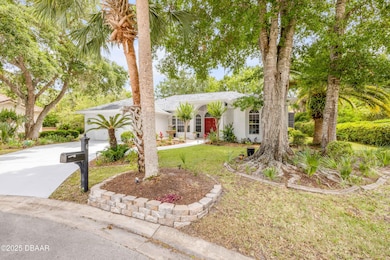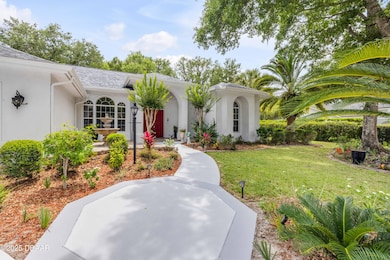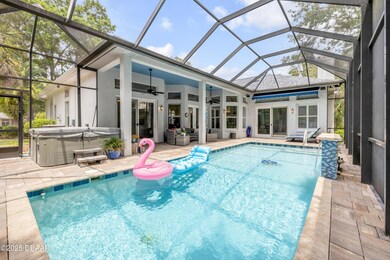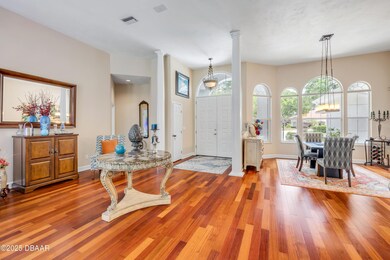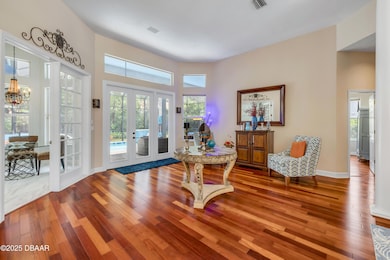
6 Laurel Oak Place Palm Coast, FL 32137
Estimated payment $4,139/month
Highlights
- In Ground Pool
- Open Floorplan
- Pool View
- Old Kings Elementary School Rated A-
- Wood Flooring
- Screened Porch
About This Home
Nestled at the end of a quiet cul-de-sac in desirable Palm Coast, Florida, this stunning 4-bedroom, 3-bathroom pool home offers 2,760 square feet of luxurious living. Step inside to discover an immaculate interior with soaring high ceilings and upgraded finishes throughout. Upon entry, you're greeted by an elegant formal dining room and a spacious family room—perfect for entertaining. Adjacent to this space is a well-appointed kitchen, complete with granite countertops, a breakfast bar, stainless steel appliances, a wine refrigerator, and abundant cabinet space. The kitchen flows seamlessly into the bright eat-in nook and cozy living room, which features a fireplace and direct access to your outdoor oasis. This thoughtfully designed home offers a split-bedroom layout, ensuring privacy and comfort. The expansive primary suite boasts private sliding glass doors to the backyard, a luxurious en suite bathroom with dual sinks, walk-in closets, a soaking tub, and a separate walk-in shower. Step outside to the true heart of the homeyour very own private retreat. Enjoy a sparkling in-ground pool, an above-ground spa, and a large screened-in lanai, perfect for relaxing or entertaining year-round. This home beautifully blends comfort, elegance, and Florida lifestyle living.
Listing Agent
Tammy Shaver
Redfin Corporation License #3500401 Listed on: 05/29/2025

Home Details
Home Type
- Single Family
Est. Annual Taxes
- $5,265
Year Built
- Built in 1993
Lot Details
- 0.36 Acre Lot
- Cul-De-Sac
HOA Fees
- $67 Monthly HOA Fees
Parking
- 2 Car Attached Garage
Home Design
- Slab Foundation
- Shingle Roof
- Concrete Block And Stucco Construction
Interior Spaces
- 2,760 Sq Ft Home
- 1-Story Property
- Open Floorplan
- Ceiling Fan
- Fireplace
- Screened Porch
- Pool Views
- Laundry in unit
Kitchen
- Microwave
- Dishwasher
- Wine Cooler
Flooring
- Wood
- Carpet
- Tile
Bedrooms and Bathrooms
- 4 Bedrooms
- Walk-In Closet
- 3 Full Bathrooms
- Separate Shower in Primary Bathroom
Pool
- In Ground Pool
- Above Ground Spa
- Screen Enclosure
Outdoor Features
- Screened Patio
Utilities
- Central Heating and Cooling System
- Cable TV Available
Community Details
- Palm Harbor Subdivision
Listing and Financial Details
- Homestead Exemption
- Assessor Parcel Number 44-11-31-4982-00010-0220
Map
Home Values in the Area
Average Home Value in this Area
Tax History
| Year | Tax Paid | Tax Assessment Tax Assessment Total Assessment is a certain percentage of the fair market value that is determined by local assessors to be the total taxable value of land and additions on the property. | Land | Improvement |
|---|---|---|---|---|
| 2024 | $5,145 | $330,030 | -- | -- |
| 2023 | $5,145 | $320,418 | $0 | $0 |
| 2022 | $5,107 | $311,085 | $0 | $0 |
| 2021 | $5,053 | $302,025 | $0 | $0 |
| 2020 | $5,054 | $297,855 | $0 | $0 |
| 2019 | $4,472 | $265,811 | $0 | $0 |
| 2018 | $4,456 | $260,855 | $0 | $0 |
| 2017 | $4,356 | $255,490 | $0 | $0 |
| 2016 | $4,256 | $250,235 | $0 | $0 |
| 2015 | $4,496 | $218,902 | $0 | $0 |
| 2014 | $3,456 | $207,519 | $0 | $0 |
Property History
| Date | Event | Price | Change | Sq Ft Price |
|---|---|---|---|---|
| 08/01/2025 08/01/25 | Price Changed | $668,000 | -1.8% | $242 / Sq Ft |
| 05/29/2025 05/29/25 | For Sale | $679,900 | -- | $246 / Sq Ft |
Purchase History
| Date | Type | Sale Price | Title Company |
|---|---|---|---|
| Special Warranty Deed | $329,000 | Stewart Lender Services | |
| Trustee Deed | -- | None Available | |
| Warranty Deed | $148,000 | -- | |
| Quit Claim Deed | -- | -- | |
| Warranty Deed | -- | -- | |
| Warranty Deed | -- | -- | |
| Warranty Deed | -- | -- |
Mortgage History
| Date | Status | Loan Amount | Loan Type |
|---|---|---|---|
| Previous Owner | $296,000 | No Value Available | |
| Previous Owner | $275,000 | No Value Available |
Similar Homes in Palm Coast, FL
Source: Daytona Beach Area Association of REALTORS®
MLS Number: 1213913
APN: 44-11-31-4982-00010-0220
- 8 Oakmont Ct Unit 2029B
- 6 Masters Ct
- 2 Fairways Cir Unit 201
- 4 Masters Ct Unit 202
- 1400 Canopy Walk Ln Unit 1413
- 1300 Canopy Walk Ln Unit 1314
- 12 Fairways Cir
- 1200 Canopy Walk Ln Unit 1212
- 1200 Canopy Walk Ln Unit 1223
- 800 Canopy Walk Ln Unit 822
- 700 Canopy Walk Ln Unit 735
- 1100 Canopy Walk Ln Unit 1113
- 600 Canopy Walk Ln Unit 635
- 50 Palm Harbor Pkwy Unit 32
- 500 Canopy Walk Ln Unit 515
- 500 Canopy Walk Ln Unit 522
- 500 Canopy Walk Ln Unit 513
- 400 Canopy Walk Ln Unit 425
- 14 Mid Pines Cir
- 100 Canopy Walk Ln Unit 112
- 10 Oakmont Ct
- 1300 Canopy Walk Ln Unit 1314
- 1200 Canopy Walk Ln Unit 1235
- 1100 Canopy Walk Ln Unit 1112
- 101 Palm Harbor Pkwy
- 100 Canopy Walk Ln Unit 124
- 100 Canopy Walk Ln Unit 134
- 101 Palm Harbor Pkwy Unit 319
- 22 Clark Ln
- 10 Carr Ln
- 204 Misty Harbor Trace
- 207 Misty Harbor Trace
- 146 Palm Coast Resort Blvd Unit 506
- 87 Club House Dr
- 6 Lake Forest Place
- 4327 Old A1a
- 8 Marina Point Place
- 102 Yacht Harbor Dr Unit 375
- 102 Yacht Harbor Dr Unit 465
- 102 Yacht Harbor Dr Unit 567
