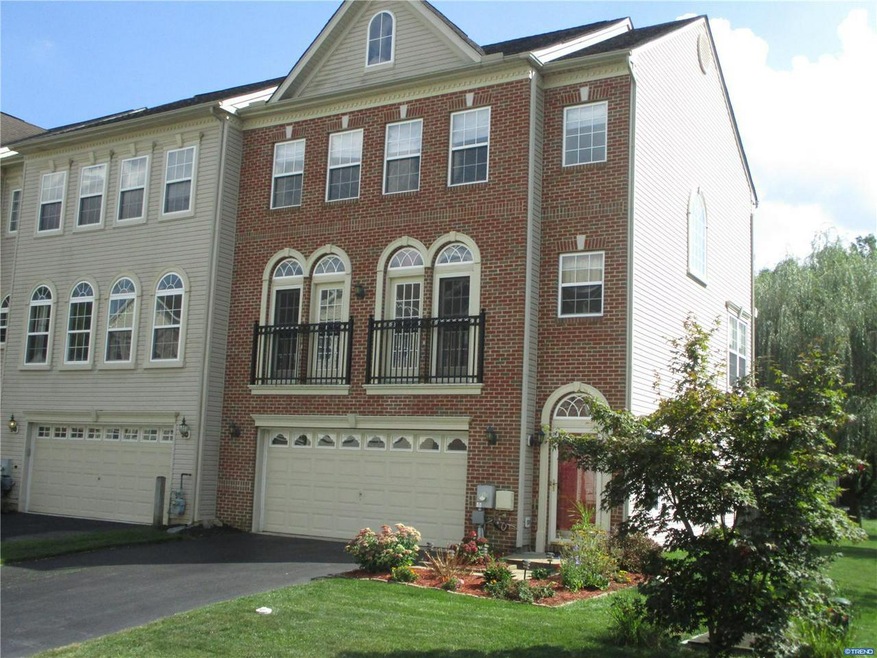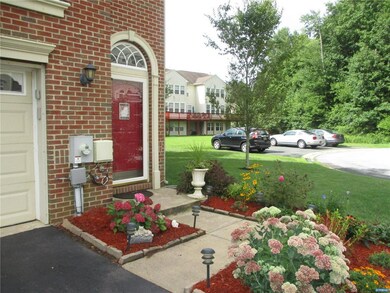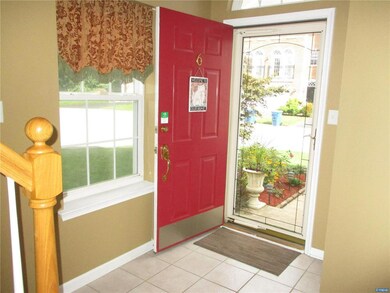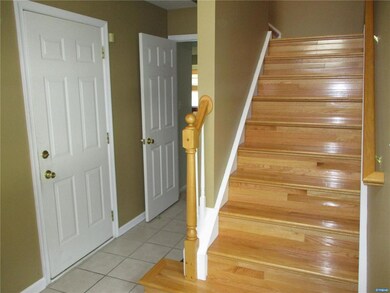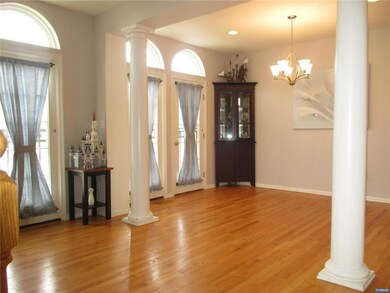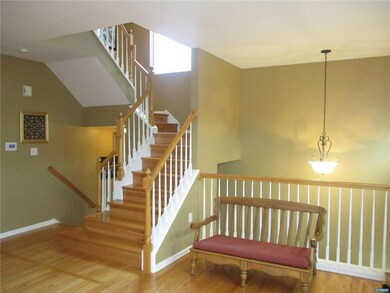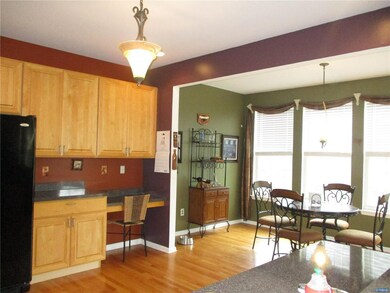
Highlights
- Colonial Architecture
- Deck
- Wood Flooring
- Olive B. Loss Elementary School Rated A+
- Cathedral Ceiling
- Attic
About This Home
As of October 2020Absolutely delightful 'Magnolia' model in The Woodlands at Brennan Estates. 3 Story Executive Town Home, an end unit w/an Elegant Brick 'Georgetown' Front Elevation, Beautifully updated and improved by current owner. Ceramic Tile 2 Story Entry compliments the real oak hardwood stairs and floors throughout the main level. Premium 42" Kitchen cabinetry and custom lighting w/Sunroom-Nook & Huge pantry. Kitchen opens to FR w/FP. Wonderful Main BR suite w/private bath, WIC and sitting area. 2 Spacious additional BR"s & hall bath complete the upper level. Appreciate the large LL Media/Game Room w/a convenient snack station, 2nd PR and access to the lovely paver patio. Additional upgrades include New Carpet all Bedrooms, High Efficiency HVAC, Water Heater,New Composite Deck, Paver Patio + 2 Retractable Awnings.
Last Agent to Sell the Property
Patterson-Schwartz-Newark License #R1-0002062 Listed on: 09/06/2018

Townhouse Details
Home Type
- Townhome
Est. Annual Taxes
- $2,410
Year Built
- Built in 2003
Lot Details
- 5,227 Sq Ft Lot
- Cul-De-Sac
- North Facing Home
- Property is in good condition
HOA Fees
- $21 Monthly HOA Fees
Parking
- 2 Car Direct Access Garage
- 2 Open Parking Spaces
- Garage Door Opener
Home Design
- Colonial Architecture
- Brick Exterior Construction
- Pitched Roof
- Shingle Roof
- Vinyl Siding
- Concrete Perimeter Foundation
Interior Spaces
- 2,600 Sq Ft Home
- Property has 3 Levels
- Cathedral Ceiling
- Ceiling Fan
- Gas Fireplace
- Family Room
- Living Room
- Dining Room
- Home Security System
- Attic
Kitchen
- Butlers Pantry
- Self-Cleaning Oven
- Built-In Range
- Built-In Microwave
- Dishwasher
- Disposal
Flooring
- Wood
- Wall to Wall Carpet
- Tile or Brick
Bedrooms and Bathrooms
- 3 Bedrooms
- En-Suite Primary Bedroom
- En-Suite Bathroom
- 4 Bathrooms
Laundry
- Laundry Room
- Laundry on lower level
Finished Basement
- Partial Basement
- Exterior Basement Entry
Outdoor Features
- Deck
- Patio
Utilities
- Forced Air Heating and Cooling System
- Heating System Uses Gas
- Underground Utilities
- 200+ Amp Service
- Water Treatment System
- Electric Water Heater
- Cable TV Available
Listing and Financial Details
- Assessor Parcel Number 1104620341
Community Details
Overview
- $100 Capital Contribution Fee
- Association fees include common area maintenance, snow removal
- $100 Other One-Time Fees
- Brennan Estates Subdivision
Recreation
- Tennis Courts
- Community Playground
Ownership History
Purchase Details
Home Financials for this Owner
Home Financials are based on the most recent Mortgage that was taken out on this home.Purchase Details
Home Financials for this Owner
Home Financials are based on the most recent Mortgage that was taken out on this home.Purchase Details
Home Financials for this Owner
Home Financials are based on the most recent Mortgage that was taken out on this home.Purchase Details
Home Financials for this Owner
Home Financials are based on the most recent Mortgage that was taken out on this home.Similar Homes in the area
Home Values in the Area
Average Home Value in this Area
Purchase History
| Date | Type | Sale Price | Title Company |
|---|---|---|---|
| Deed | -- | None Available | |
| Deed | $299,900 | None Available | |
| Deed | $290,000 | None Available | |
| Deed | $245,090 | -- |
Mortgage History
| Date | Status | Loan Amount | Loan Type |
|---|---|---|---|
| Open | $262,400 | New Conventional | |
| Previous Owner | $294,022 | FHA | |
| Previous Owner | $294,467 | FHA | |
| Previous Owner | $261,000 | New Conventional | |
| Previous Owner | $60,000 | Credit Line Revolving | |
| Previous Owner | $196,072 | Balloon |
Property History
| Date | Event | Price | Change | Sq Ft Price |
|---|---|---|---|---|
| 08/03/2025 08/03/25 | For Sale | $499,786 | +47.0% | $174 / Sq Ft |
| 10/30/2020 10/30/20 | Sold | $340,000 | +4.6% | $93 / Sq Ft |
| 09/27/2020 09/27/20 | Pending | -- | -- | -- |
| 09/23/2020 09/23/20 | For Sale | $325,000 | +8.4% | $89 / Sq Ft |
| 09/28/2018 09/28/18 | Sold | $299,900 | 0.0% | $115 / Sq Ft |
| 09/09/2018 09/09/18 | Pending | -- | -- | -- |
| 09/06/2018 09/06/18 | For Sale | $299,900 | -- | $115 / Sq Ft |
Tax History Compared to Growth
Tax History
| Year | Tax Paid | Tax Assessment Tax Assessment Total Assessment is a certain percentage of the fair market value that is determined by local assessors to be the total taxable value of land and additions on the property. | Land | Improvement |
|---|---|---|---|---|
| 2024 | $3,353 | $77,300 | $8,800 | $68,500 |
| 2023 | $2,868 | $77,300 | $8,800 | $68,500 |
| 2022 | $2,873 | $77,300 | $8,800 | $68,500 |
| 2021 | $2,836 | $77,300 | $8,800 | $68,500 |
| 2020 | $2,797 | $77,300 | $8,800 | $68,500 |
| 2019 | $2,803 | $77,300 | $8,800 | $68,500 |
| 2018 | $195 | $77,300 | $8,800 | $68,500 |
| 2017 | $2,197 | $77,300 | $8,800 | $68,500 |
| 2016 | $2,197 | $77,300 | $8,800 | $68,500 |
| 2015 | $2,141 | $77,300 | $8,800 | $68,500 |
| 2014 | $2,139 | $77,300 | $8,800 | $68,500 |
Agents Affiliated with this Home
-
Naveed Khaja
N
Seller's Agent in 2025
Naveed Khaja
Tesla Realty Group, LLC
(302) 440-3892
3 in this area
25 Total Sales
-
Alexander Groop

Seller's Agent in 2020
Alexander Groop
EXP Realty, LLC
(302) 502-5334
4 in this area
48 Total Sales
-
Vince DiPietro

Buyer's Agent in 2020
Vince DiPietro
Creig Northrop Team of Long & Foster
(302) 667-0402
1 in this area
116 Total Sales
-
Jack Teague Jr

Seller's Agent in 2018
Jack Teague Jr
Patterson Schwartz
(302) 547-6598
35 in this area
71 Total Sales
-
Mia Burch

Buyer's Agent in 2018
Mia Burch
Long & Foster
(302) 598-4069
9 in this area
191 Total Sales
Map
Source: Bright MLS
MLS Number: 1002594992
APN: 11-046.20-341
- 107 Persimmon Place
- 1 Jasmine Dr
- 1 Bohemia Rd
- 38 Carrick Ln
- 222 Silver Birch Ln
- 6 Lotus Cir N
- 518 Schooner Ct
- 9 Whirlaway Dr
- 200 Testaverde Rd
- 34 Bay Blvd
- 609 Channel Ct
- 19 Gallant Fox Ct
- 2956 Frazer Rd
- 207 Pebblecreek Place
- 251 Dillon Cir
- 3 Allara Ct
- 18 Dynasty Dr
- 557 Mansion House Rd
- 8 Bordeaux Blvd
- 206 Margaux Cir
