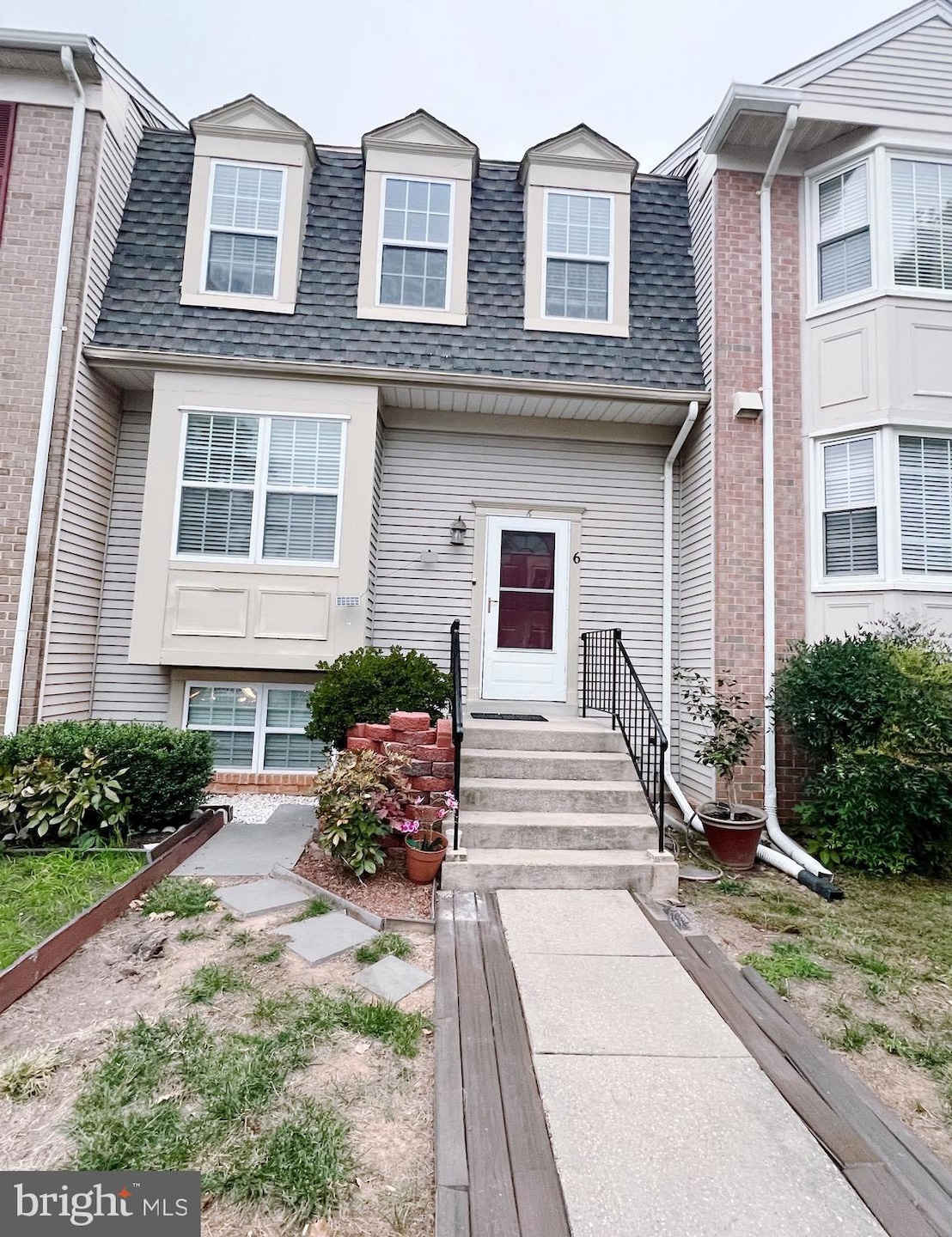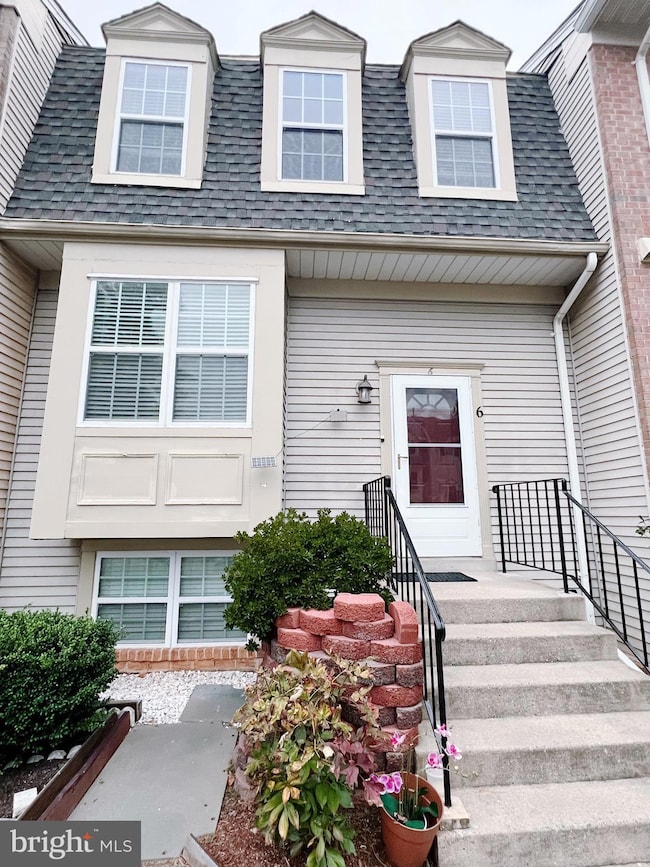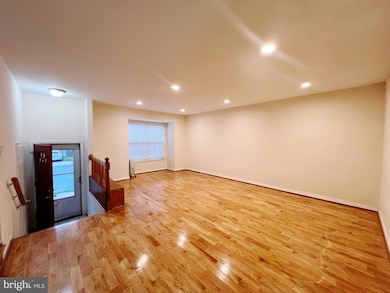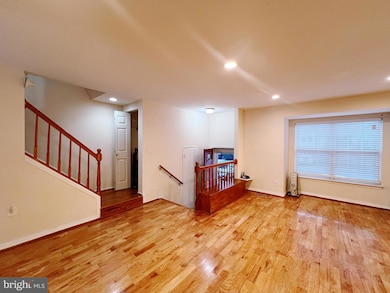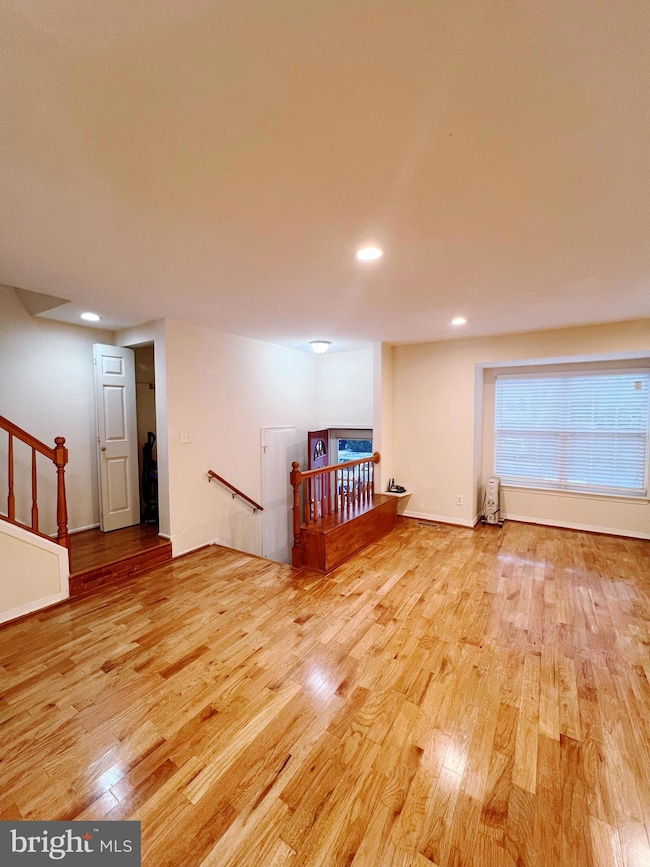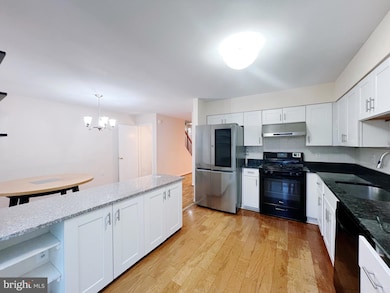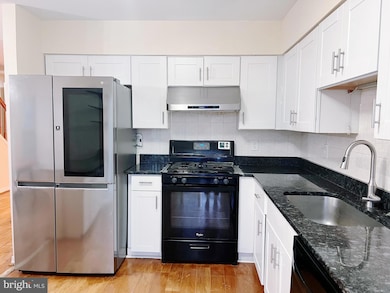6 Lazy Hollow Way Gaithersburg, MD 20878
Shady Grove NeighborhoodHighlights
- Traditional Architecture
- 1 Fireplace
- Central Heating and Cooling System
- Fields Road Elementary School Rated A-
About This Home
Welcome to this beautifully maintained 3-level townhouse filled with natural light and modern comfort! Featuring 4 spacious bedrooms, 3 full bathrooms, and 1 half bathroom, this home offers the perfect balance of style and functionality.
Step up a few stairs to the main level, where you’ll find a bright and open-concept living space — ideal for both relaxing and entertaining. The large windows invite plenty of sunshine, creating a warm and inviting atmosphere throughout.
The master bedroom is generously sized and comes with its own private full bathroom. Two additional bedrooms on the upper level feature ample closet space and share a full hallway bathroom.
The lower level includes a spacious in-law suite with its own full bathroom and walkout access to a fenced backyard, offering privacy and flexibility for guests, extended family, or a home office setup. Conveniently located near Rio, Downtown Crown, and major commuter routes (I-270 & I-370) — enjoy easy access to shopping, dining, and entertainment while living in a peaceful community. The house will be ready in Nov, get ready now!!!
Listing Agent
(626) 234-4969 usdreamhouse88@gmail.com Samson Properties License #SP200202235 Listed on: 10/29/2025

Townhouse Details
Home Type
- Townhome
Est. Annual Taxes
- $5,745
Year Built
- Built in 1985
Lot Details
- 1,571 Sq Ft Lot
Parking
- Parking Lot
Home Design
- Traditional Architecture
- Frame Construction
Interior Spaces
- 2,142 Sq Ft Home
- Property has 3 Levels
- 1 Fireplace
Bedrooms and Bathrooms
Finished Basement
- Walk-Out Basement
- Rear Basement Entry
- Basement Windows
Utilities
- Central Heating and Cooling System
- Electric Water Heater
Community Details
- Pets allowed on a case-by-case basis
Listing and Financial Details
- Residential Lease
- Security Deposit $2,925
- No Smoking Allowed
- 12-Month Min and 48-Month Max Lease Term
- Available 10/31/25
- $65 Application Fee
- $125 Repair Deductible
- Assessor Parcel Number 160902359726
Map
Source: Bright MLS
MLS Number: MDMC2205470
APN: 09-02359726
- 108 Leafcup Ct
- 607 Suffield Dr
- 225 Shadow Glen Ct
- 210 Whitcliff Ct
- 128 Bent Twig Ln
- 300 High Gables Dr Unit 305
- 311 High Gables Dr Unit 401
- 105 Timberbrook Ln Unit 301
- 137 Timberbrook Ln Unit 103
- 10001 Vanderbilt Cir Unit 82
- 10007 Vanderbilt Cir Unit 7
- 117 Norwich Ln
- 115 Fox Trail Terrace
- 625 Diamondback Dr Unit 15A
- 502 Diamondback Dr Unit 502
- 510 Diamondback Dr Unit 371
- 510 Diamondback Dr Unit 469
- 506 Diamondback Dr Unit 438
- 502 Diamondback Dr Unit 212
- 15315 Diamond Cove Terrace Unit 13
- 401 Fleece Flower Dr
- 410 Fleece Flower Dr
- 311 Whitcliff Ct
- 115 Timberbrook Ln Unit 102
- 109 Timberbrook Ln Unit T2
- 6 Sharpstead Ln
- 127 Timberbrook Ln Unit 203
- 252 Gold Kettle Dr
- 10144 Reprise Dr
- 10021 Vanderbilt Cir Unit 14
- 10021 Vanderbilt Cir Unit 5
- 10024 Vanderbilt Cir
- 10003 Vanderbilt Cir Unit 1
- 11 School Dr
- 10010 Vanderbilt Cir
- 333 Ellington Blvd
- 15308 Diamond Cove Terrace Unit 3
- 15311 Diamond Cove Terrace Unit 5K
- 10108 Sterling Terrace
- 10 Meadow Grass Ct
