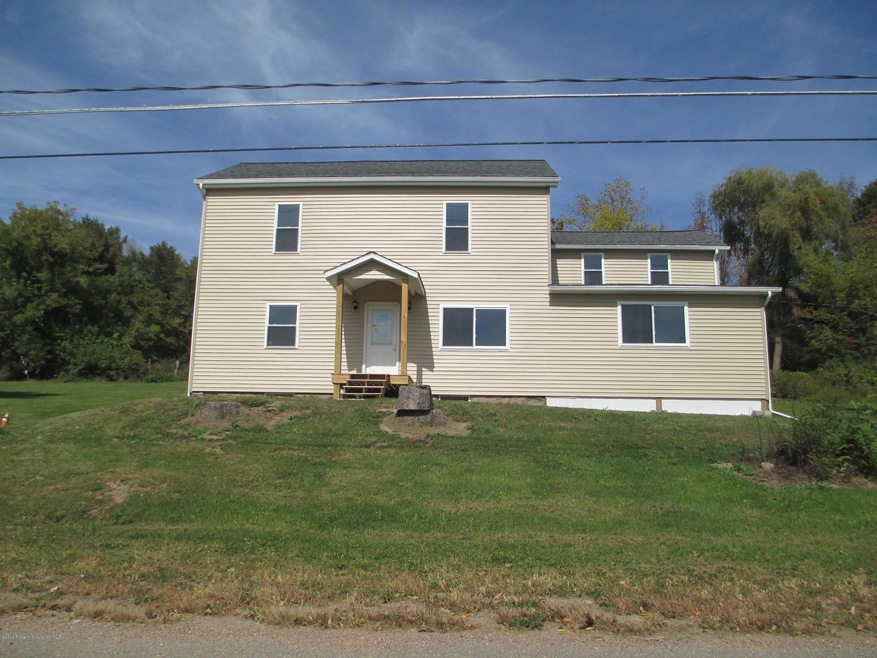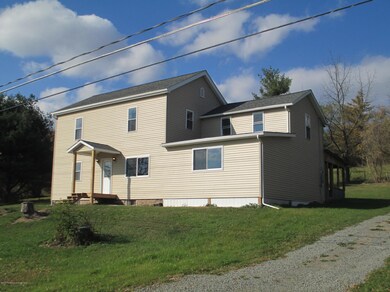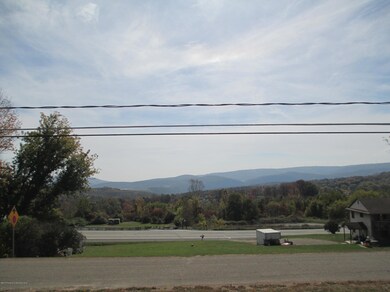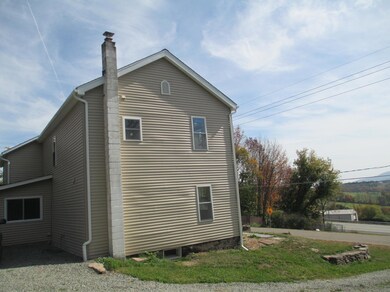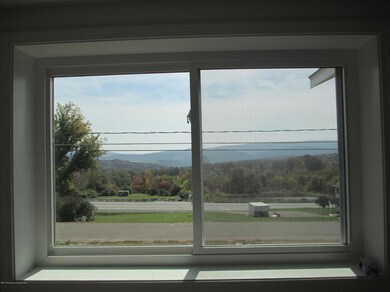
6 Lesher Rd Tunkhannock, PA 18657
Highlights
- 1 Acre Lot
- Covered patio or porch
- Storm Windows
- Deck
- Eat-In Kitchen
- Views
About This Home
As of September 2014Totally remodeled, excellent condition 2 story home in convenient location. Spacious bedrooms, living area and kitchen great for entertaining. Large back covered patio and great views from both levels. ALL GAS RIGHTS INCLUDED - PROPERTY IN A PROJECTED CIRTUS ENERGY GRID, Baths: 1 Bath Lev 1,1 Bath Lev 2, Beds: 1 Bed 1st,2+ Bed 2nd,Mstr 2nd, SqFt Fin - Main: 1104.00, SqFt Fin - 3rd: 0.00, Tax Information: Available, Ultra Modern: Y, SqFt Fin - 2nd: 828.00
Last Agent to Sell the Property
LORI GRAMBERG
C21 Sherlock Homes Inc. ,Tunk Listed on: 10/28/2013
Last Buyer's Agent
David Anderson
Classic Properties Tunkhannock
Home Details
Home Type
- Single Family
Est. Annual Taxes
- $1,356
Year Built
- Built in 1950
Lot Details
- 1 Acre Lot
- Lot Dimensions are 236x156x228x148
Home Design
- Fire Rated Drywall
- Wood Roof
- Composition Roof
- Vinyl Siding
- Stone
Interior Spaces
- 1,932 Sq Ft Home
- 2-Story Property
- Ceiling Fan
- Insulated Windows
- Storage In Attic
- Washer and Gas Dryer Hookup
- Property Views
Kitchen
- Eat-In Kitchen
- Electric Oven
- Electric Range
- Microwave
- Dishwasher
- Kitchen Island
Flooring
- Concrete
- Vinyl
Bedrooms and Bathrooms
- 4 Bedrooms
- 2 Full Bathrooms
Unfinished Basement
- Partial Basement
- Interior Basement Entry
Home Security
- Storm Windows
- Fire and Smoke Detector
Parking
- Parking Pad
- Paved Parking
Outdoor Features
- Deck
- Covered patio or porch
Utilities
- Baseboard Heating
- Well
- Septic Tank
- Cable TV Available
Listing and Financial Details
- Assessor Parcel Number 27-071.0-070-00-00-00
Ownership History
Purchase Details
Home Financials for this Owner
Home Financials are based on the most recent Mortgage that was taken out on this home.Purchase Details
Similar Home in Tunkhannock, PA
Home Values in the Area
Average Home Value in this Area
Purchase History
| Date | Type | Sale Price | Title Company |
|---|---|---|---|
| Special Warranty Deed | $25,000 | None Available | |
| Sheriffs Deed | $1,161 | None Available |
Mortgage History
| Date | Status | Loan Amount | Loan Type |
|---|---|---|---|
| Open | $85,000 | Credit Line Revolving | |
| Previous Owner | $96,000 | New Conventional | |
| Previous Owner | $24,000 | Stand Alone Second |
Property History
| Date | Event | Price | Change | Sq Ft Price |
|---|---|---|---|---|
| 09/09/2014 09/09/14 | Sold | $162,000 | -7.4% | $84 / Sq Ft |
| 07/07/2014 07/07/14 | Pending | -- | -- | -- |
| 10/28/2013 10/28/13 | For Sale | $174,900 | +599.6% | $91 / Sq Ft |
| 01/23/2013 01/23/13 | Sold | $25,000 | -24.2% | $16 / Sq Ft |
| 12/17/2012 12/17/12 | Pending | -- | -- | -- |
| 10/31/2012 10/31/12 | For Sale | $33,000 | -- | $21 / Sq Ft |
Tax History Compared to Growth
Tax History
| Year | Tax Paid | Tax Assessment Tax Assessment Total Assessment is a certain percentage of the fair market value that is determined by local assessors to be the total taxable value of land and additions on the property. | Land | Improvement |
|---|---|---|---|---|
| 2025 | $3,037 | $27,395 | $2,000 | $25,395 |
| 2024 | $3,037 | $27,395 | $2,000 | $25,395 |
| 2023 | $3,009 | $27,395 | $2,000 | $25,395 |
| 2022 | $2,968 | $27,395 | $2,000 | $25,395 |
| 2021 | $2,900 | $27,395 | $2,000 | $25,395 |
| 2020 | $2,900 | $27,395 | $2,000 | $25,395 |
| 2019 | $2,845 | $27,395 | $2,000 | $25,395 |
| 2018 | $2,776 | $27,395 | $2,000 | $25,395 |
| 2017 | $2,735 | $0 | $0 | $0 |
| 2016 | -- | $0 | $0 | $0 |
| 2015 | -- | $0 | $0 | $0 |
| 2014 | -- | $0 | $0 | $0 |
Agents Affiliated with this Home
-
L
Seller's Agent in 2014
LORI GRAMBERG
C21 Sherlock Homes Inc. ,Tunk
-
D
Buyer's Agent in 2014
David Anderson
Classic Properties Tunkhannock
-
T
Seller's Agent in 2013
Tracy McDermott
McDermott & McDermott Real Estate, Inc.
(570) 332-8764
93 Total Sales
-
N
Buyer's Agent in 2013
Nonmember C21 Sherlock Holmes
C-21 Sherlock Homes
Map
Source: Greater Scranton Board of REALTORS®
MLS Number: GSB135216
APN: 27-071.0-070-00-00-00-1
- 9 Englewood Dr
- 29 Ferncrest Dr
- 328 Stanek Rd
- 633 Meshopany Ridge Rd
- 329 Dunays Place
- 16 Alfie Ln
- 3472,3448 State Route 6 W
- 24 Race St
- 141 West Ave
- 4462 Sr 87
- 108 Schoolhouse Hill Rd
- 10 Dogwood Dr
- 30 Maple Ln
- 22 Mount Airy Estate
- 32 Shore Dr
- 24 Indian Spring Rd
- 30 Indian Spring Rd
- 6 1/2 Indian Spring Rd
- 44 Wyoming Ave
- 5 E Harrison St
