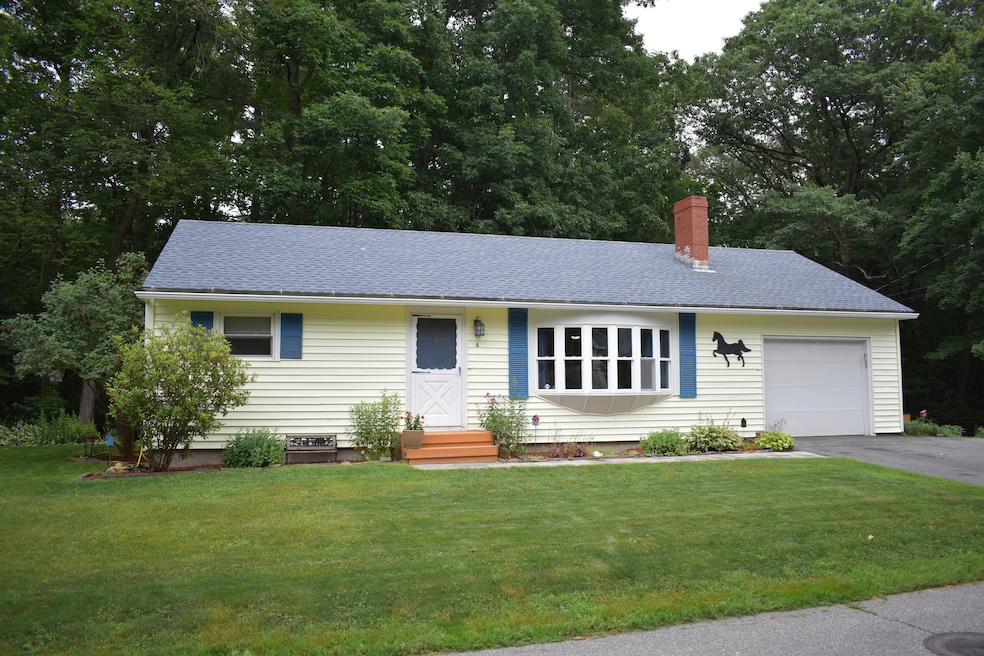
$365,000
- 2 Beds
- 1 Bath
- 1,032 Sq Ft
- 3 Wood Ave
- Saco, ME
This artistic, stylish, 2-bedroom, 1-bath bungalow offers a great mix of character and practical updates in a desirable intown neighborhood. Just minutes from Main Street, shopping, and a short drive to Exit 36, it's an easy commute with quick access to the Eastern Trail, Old Orchard, Bay View, and Ferry Beaches—perfect for an active lifestyle. The open floor plan makes the home feel larger than
Roz Anton EXP Realty







