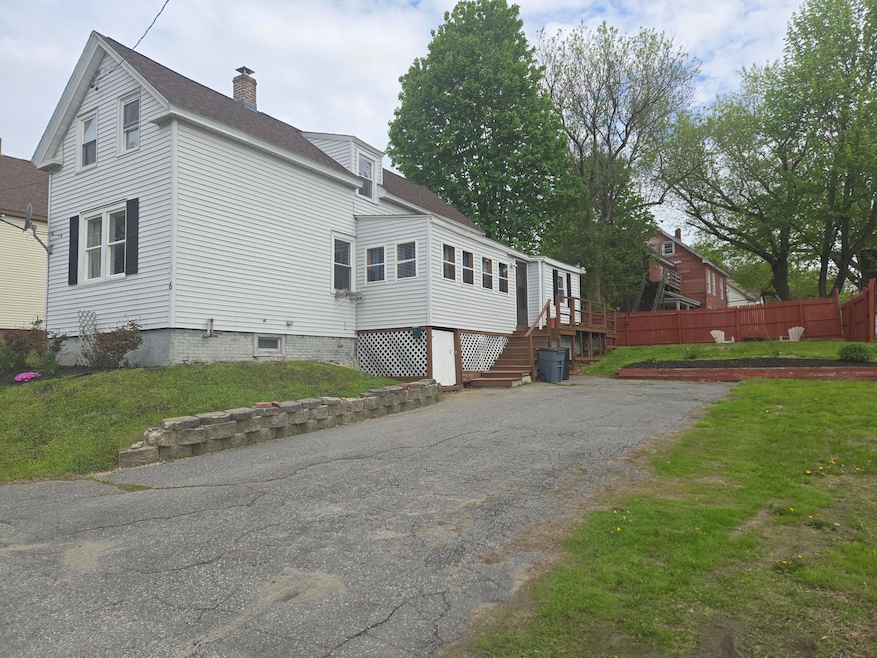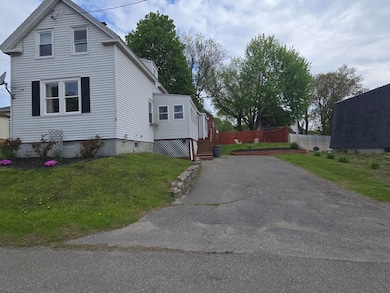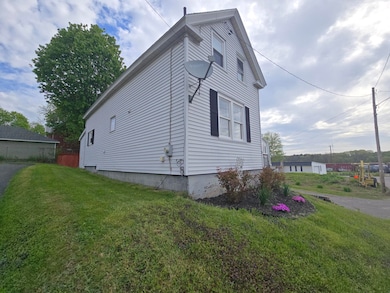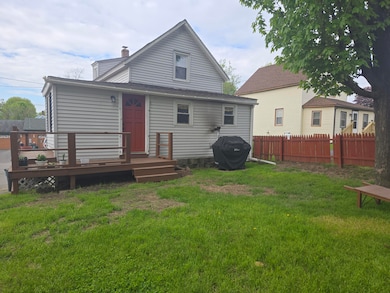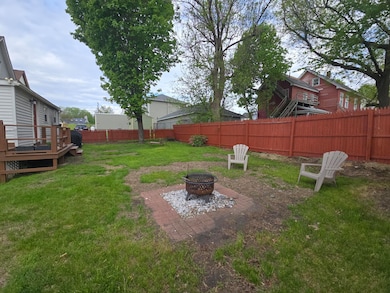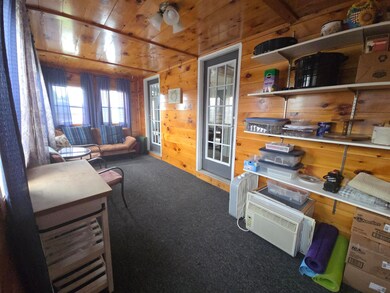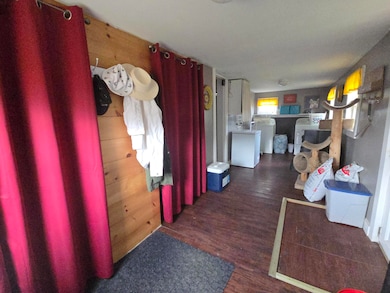6 Linden St Waterville, ME 04901
Estimated payment $1,408/month
Highlights
- Wood Flooring
- No HOA
- Baseboard Heating
- Mud Room
- Porch
- Open Lot
About This Home
Step into the inviting charm of 6 Linden Street, a classic multi-level home boasting wonderful curb appeal with flowers currently in bloom, and now even better with a new shingled roof installed in 2024! This delightful 3-bedroom, 2-bathroom home, originally built in 1890, offers 1418 square feet of comfortable living space. Imagine relaxing on the 3-season enclosed porch, and appreciate the convenience of a practical mudroom complete with laundry facilities, making daily chores a breeze. You'll also enjoy the ease of a paved driveway. The property also features a lovely, fenced-in backyard, ideal for outdoor activities and gatherings. Inside, you'll find hardwood flooring adding to its appeal. For your comfort, the home is equipped with efficient hot water baseboard heating, supplemented by a cozy pellet stove for those chillier evenings. Conveniently located close to town shopping and just a short drive from I-95, this home combines character with modern comforts.
Home Details
Home Type
- Single Family
Est. Annual Taxes
- $2,424
Year Built
- Built in 1890
Lot Details
- 5,663 Sq Ft Lot
- Open Lot
- Lot Has A Rolling Slope
- Property is zoned CC
Parking
- Paved Parking
Home Design
- Stone Foundation
- Wood Frame Construction
- Shingle Roof
- Vinyl Siding
Interior Spaces
- 1,418 Sq Ft Home
- Mud Room
- Wood Flooring
- Unfinished Basement
- Exterior Basement Entry
Kitchen
- Electric Range
- Dishwasher
Bedrooms and Bathrooms
- 3 Bedrooms
- 2 Full Bathrooms
Laundry
- Dryer
- Washer
Utilities
- No Cooling
- Baseboard Heating
- Hot Water Heating System
Additional Features
- Porch
- City Lot
Community Details
- No Home Owners Association
Listing and Financial Details
- Tax Lot 71
- Assessor Parcel Number WAVL-000058-000000-000071
Map
Home Values in the Area
Average Home Value in this Area
Tax History
| Year | Tax Paid | Tax Assessment Tax Assessment Total Assessment is a certain percentage of the fair market value that is determined by local assessors to be the total taxable value of land and additions on the property. | Land | Improvement |
|---|---|---|---|---|
| 2025 | $2,661 | $156,500 | $9,900 | $146,600 |
| 2024 | $2,424 | $121,200 | $7,600 | $113,600 |
| 2023 | $2,412 | $121,200 | $7,600 | $113,600 |
| 2022 | $1,326 | $51,300 | $5,700 | $45,600 |
| 2021 | $1,308 | $51,300 | $5,700 | $45,600 |
| 2020 | $690 | $51,300 | $5,700 | $45,600 |
| 2019 | $1,321 | $51,300 | $5,700 | $45,600 |
| 2018 | $1,296 | $51,300 | $5,700 | $45,600 |
| 2017 | $1,197 | $51,300 | $5,700 | $45,600 |
| 2016 | $1,170 | $51,300 | $5,700 | $45,600 |
| 2015 | $1,017 | $36,600 | $6,600 | $30,000 |
| 2014 | $1,003 | $36,600 | $6,600 | $30,000 |
| 2013 | $1,003 | $36,600 | $6,600 | $30,000 |
Property History
| Date | Event | Price | List to Sale | Price per Sq Ft | Prior Sale |
|---|---|---|---|---|---|
| 11/20/2025 11/20/25 | For Sale | $229,999 | 0.0% | $162 / Sq Ft | |
| 11/14/2025 11/14/25 | Off Market | $229,999 | -- | -- | |
| 05/21/2025 05/21/25 | For Sale | $229,999 | +17.9% | $162 / Sq Ft | |
| 04/26/2022 04/26/22 | Sold | $195,000 | +2.6% | $185 / Sq Ft | View Prior Sale |
| 03/08/2022 03/08/22 | Pending | -- | -- | -- | |
| 03/02/2022 03/02/22 | For Sale | $190,000 | +162.8% | $180 / Sq Ft | |
| 05/26/2017 05/26/17 | Sold | $72,300 | -2.0% | $69 / Sq Ft | View Prior Sale |
| 04/22/2017 04/22/17 | Pending | -- | -- | -- | |
| 03/03/2017 03/03/17 | For Sale | $73,800 | -- | $70 / Sq Ft |
Purchase History
| Date | Type | Sale Price | Title Company |
|---|---|---|---|
| Warranty Deed | $195,000 | None Available | |
| Warranty Deed | -- | -- | |
| Warranty Deed | -- | -- | |
| Warranty Deed | -- | -- |
Mortgage History
| Date | Status | Loan Amount | Loan Type |
|---|---|---|---|
| Open | $196,969 | Purchase Money Mortgage | |
| Previous Owner | $73,030 | New Conventional |
Source: Maine Listings
MLS Number: 1623422
APN: WAVL-000058-000000-000071
- 139 College Ave
- 144 College Ave
- 36 Central Ave
- 162 College Ave
- 8 High St
- 51 Drummond Ave
- 59 Drummond Ave
- 18 Greenwood St
- 44 High St
- 6 Industrial Rd
- 5 Industrial Rd Rd
- 21 Cardinal Way
- 74 High St
- 3 Industrial St
- 2 Whippoorwill Dr Unit 35
- 267 Main St
- 24 Meadow View Ln
- 670 Benton Ave Unit 8
- 5 2nd St
- 2 Industrial Rd
- 10 Abbott St Unit 2
- 15 Donald St
- 172 College Ave Unit 4
- 17 Edwards St Unit 1
- 17 Edwards St Unit 3
- 13 Pleasant Place Unit 3
- 28 North St Unit 1
- 13 Winter St Unit 1
- 40 Silver St Unit 2
- 13 Kidder St Unit 4
- 5 Monument St Unit 1
- 77 Clinton Ave Unit 204
- 10 Water St
- 14 Rancourt Ave Unit B
- 8 Burrill St Unit 1
- 33 Summer St Unit 4
- 36 Summer St Unit 2
- 18 Gold St
- 18 Gold St
- 5 Williams St Unit 1
