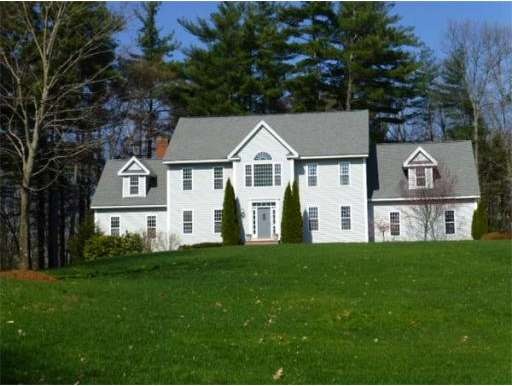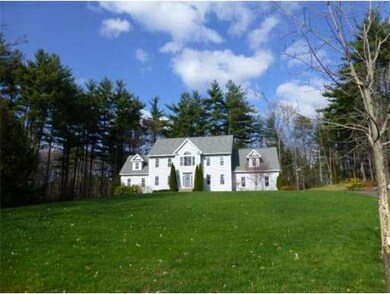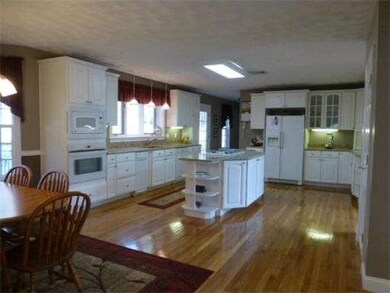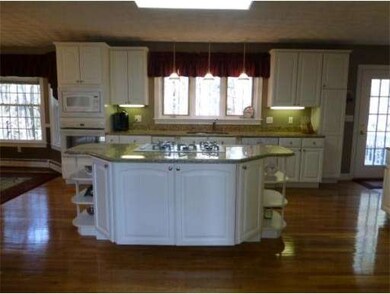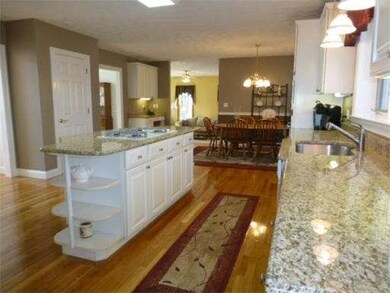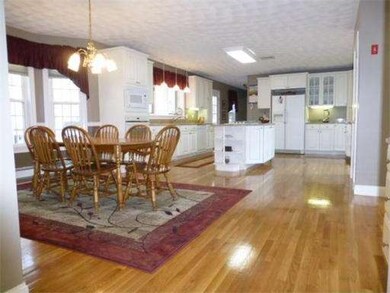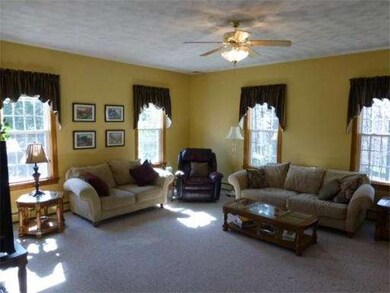
6 Lindsay Ln Methuen, MA 01844
The West End NeighborhoodAbout This Home
As of September 2017Stunning home is stately set on a beautiful 1.84ac wooded lot at end of the cul-de-sac. Sunny Kit w/lots of cabinets, a large center island, gas cooktop, desk area, granite ctops. Sunken Fam Rm, off Kit has brick/wood firepl. Lower level Game room complete w/gas firepl.Yard irrig & invisible fence, security sys, recent 4zone heating sys and central air. Master suite has dressing room & whirlpool bath. 2nd fl laundry rm. This Builder's own home has all the features on your checklist & more!
Last Agent to Sell the Property
Century 21 Mclennan & Company Listed on: 04/22/2013

Home Details
Home Type
Single Family
Est. Annual Taxes
$9,735
Year Built
1997
Lot Details
0
Listing Details
- Lot Description: Wooded, Paved Drive
- Special Features: None
- Property Sub Type: Detached
- Year Built: 1997
Interior Features
- Has Basement: Yes
- Fireplaces: 2
- Primary Bathroom: Yes
- Number of Rooms: 9
- Electric: Circuit Breakers
- Flooring: Wood, Tile, Wall to Wall Carpet
- Interior Amenities: Central Vacuum, Security System, Cable Available
- Basement: Full, Partially Finished, Walk Out, Interior Access
- Bedroom 2: Second Floor
- Bedroom 3: Second Floor
- Bedroom 4: Second Floor
- Bathroom #1: First Floor
- Bathroom #2: Second Floor
- Bathroom #3: Second Floor
- Kitchen: First Floor
- Laundry Room: Second Floor
- Living Room: First Floor
- Master Bedroom: Second Floor
- Master Bedroom Description: Bathroom - Full, Ceiling - Cathedral, Ceiling Fan(s), Closet - Walk-in, Flooring - Wall to Wall Carpet, Dressing Room
- Dining Room: First Floor
- Family Room: First Floor
Exterior Features
- Construction: Frame
- Exterior: Vinyl
- Exterior Features: Deck, Sprinkler System, Invisible Fence
- Foundation: Poured Concrete
Garage/Parking
- Garage Parking: Attached, Garage Door Opener
- Garage Spaces: 2
- Parking Spaces: 8
Utilities
- Heat Zones: 4
- Hot Water: Oil, Tank
- Utility Connections: for Gas Range, for Electric Dryer, Washer Hookup
Condo/Co-op/Association
- HOA: No
Ownership History
Purchase Details
Home Financials for this Owner
Home Financials are based on the most recent Mortgage that was taken out on this home.Purchase Details
Home Financials for this Owner
Home Financials are based on the most recent Mortgage that was taken out on this home.Purchase Details
Similar Homes in Methuen, MA
Home Values in the Area
Average Home Value in this Area
Purchase History
| Date | Type | Sale Price | Title Company |
|---|---|---|---|
| Not Resolvable | $600,000 | -- | |
| Not Resolvable | $549,900 | -- | |
| Deed | $25,000 | -- |
Mortgage History
| Date | Status | Loan Amount | Loan Type |
|---|---|---|---|
| Open | $240,000 | Stand Alone Refi Refinance Of Original Loan | |
| Closed | $100,000 | Balloon | |
| Closed | $250,000 | Unknown | |
| Open | $570,000 | New Conventional | |
| Previous Owner | $417,000 | New Conventional | |
| Previous Owner | $77,855 | No Value Available | |
| Previous Owner | $230,000 | No Value Available | |
| Previous Owner | $240,000 | No Value Available |
Property History
| Date | Event | Price | Change | Sq Ft Price |
|---|---|---|---|---|
| 09/07/2017 09/07/17 | Sold | $600,000 | 0.0% | $156 / Sq Ft |
| 07/19/2017 07/19/17 | Pending | -- | -- | -- |
| 07/14/2017 07/14/17 | For Sale | $600,000 | 0.0% | $156 / Sq Ft |
| 05/01/2017 05/01/17 | Pending | -- | -- | -- |
| 04/15/2017 04/15/17 | For Sale | $600,000 | 0.0% | $156 / Sq Ft |
| 04/11/2017 04/11/17 | Pending | -- | -- | -- |
| 04/03/2017 04/03/17 | For Sale | $600,000 | +9.1% | $156 / Sq Ft |
| 07/08/2013 07/08/13 | Sold | $549,900 | 0.0% | $143 / Sq Ft |
| 05/20/2013 05/20/13 | Pending | -- | -- | -- |
| 04/22/2013 04/22/13 | For Sale | $549,900 | -- | $143 / Sq Ft |
Tax History Compared to Growth
Tax History
| Year | Tax Paid | Tax Assessment Tax Assessment Total Assessment is a certain percentage of the fair market value that is determined by local assessors to be the total taxable value of land and additions on the property. | Land | Improvement |
|---|---|---|---|---|
| 2025 | $9,735 | $920,100 | $309,900 | $610,200 |
| 2024 | $9,660 | $889,500 | $272,700 | $616,800 |
| 2023 | $9,312 | $795,900 | $241,400 | $554,500 |
| 2022 | $9,255 | $709,200 | $210,300 | $498,900 |
| 2021 | $8,683 | $658,300 | $200,000 | $458,300 |
| 2020 | $8,575 | $638,000 | $200,000 | $438,000 |
| 2019 | $8,855 | $624,000 | $189,600 | $434,400 |
| 2018 | $8,569 | $600,500 | $189,500 | $411,000 |
| 2017 | $8,238 | $562,300 | $189,500 | $372,800 |
| 2016 | $8,215 | $554,700 | $189,500 | $365,200 |
| 2015 | $7,875 | $539,400 | $189,500 | $349,900 |
Agents Affiliated with this Home
-

Seller's Agent in 2017
Ann Conlin
Coldwell Banker Realty - Andovers/Readings Regional
(978) 808-4828
15 Total Sales
-
N
Buyer's Agent in 2017
Nancy O'herron
Lexington / Winchester Regional Office
-

Seller's Agent in 2013
Rosemary Scalera
Century 21 Mclennan & Company
(978) 314-4967
8 Total Sales
Map
Source: MLS Property Information Network (MLS PIN)
MLS Number: 71512981
APN: 114-128-13F
- 10 Bumpy Ln
- 2 Bumpy Ln
- 96 Harris St
- 14 Arrowwood St
- 37 Summer Hill Rd
- 280 & 290 Spring Rd
- 50 & 51 Jane St
- 67 Elliott Ave
- 422 Pelham St
- 94 Tennis Unit 10
- 4 Tilbury Rd
- 4 Quail Run Dr
- 50 Lannan Dr
- 90 Butternut Ln
- 46 Ledge Rd Unit B
- 30 Shephard Rd
- 0 Nugget Hill Rd Unit 5045333
- 13 Silver Brook Rd
- 37 Hillcrest Ave
- 3 Snowy Cir
