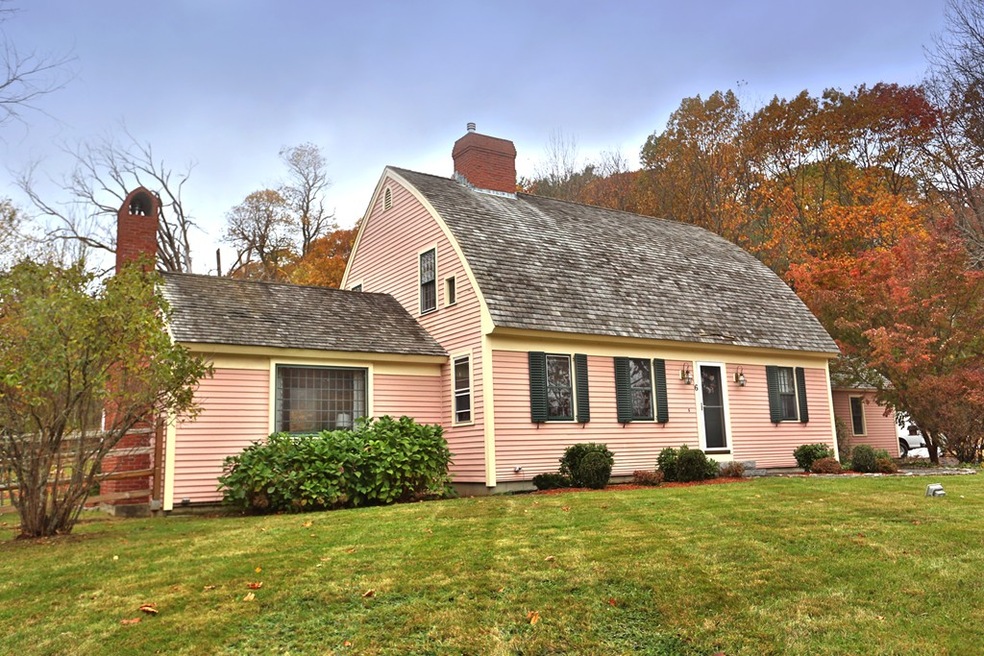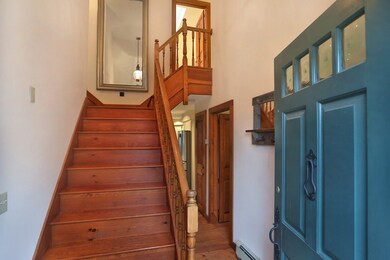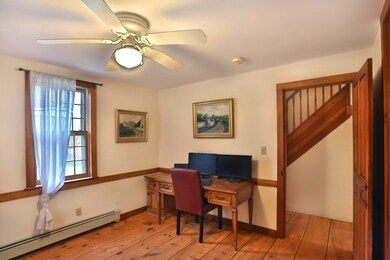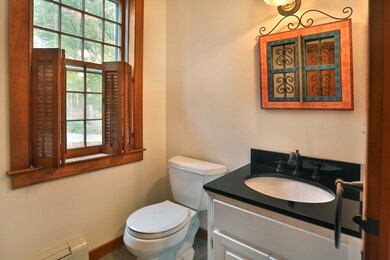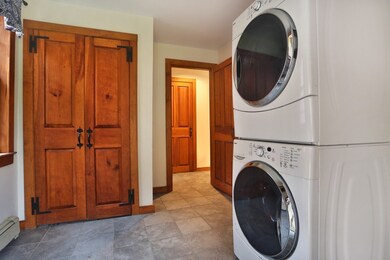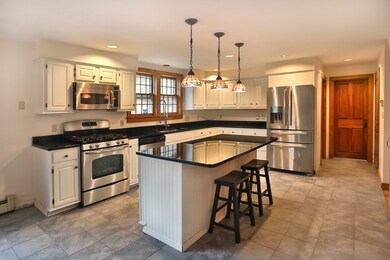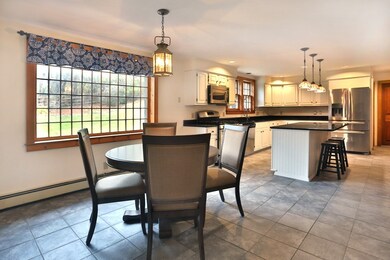
6 Little Pond Rd Merrimac, MA 01860
Rocks Village NeighborhoodAbout This Home
As of December 2023The best Christmas present ever! Come take advantage of Holiday pricing... for a short time only. This is Little Pond's signature Bow Cape! Sited on this 1.8 acre picturesque lot. Step back in time with this period reproduction Bow Cape including wide pine floors, solid wood doors, wooden window shutters and a good morning staircase. Enjoy the modern kitchen with granite counter tops and stainless steel appliances. There's ample space to spread out in the family room with cathedral ceilings and a gas stove/fireplace, or sneak out to the enclosed porch for some peace and quiet. The living room allows for a bit of a hideaway to read or just relax in front of the Rumford fireplace. Need a home office, or 4th sleeping area, this home has that too. The 2nd floor offers a Master bdrm suite and 2 additional bdrms, and a 2nd full bath. The house is positioned nicely on the lot set back from the road. The private backyard and patio area are great for entertaining family and friends.
Home Details
Home Type
Single Family
Est. Annual Taxes
$11,146
Year Built
1986
Lot Details
0
Listing Details
- Lot Description: Gentle Slope
- Property Type: Single Family
- Single Family Type: Detached
- Style: Cape
- Other Agent: 2.00
- Lead Paint: Unknown
- Year Built Description: Approximate
- Special Features: None
- Property Sub Type: Detached
- Year Built: 1986
Interior Features
- Has Basement: Yes
- Fireplaces: 2
- Primary Bathroom: Yes
- Number of Rooms: 8
- Amenities: Public Transportation, Park, Walk/Jog Trails, Stables, Conservation Area, Highway Access, House of Worship, Marina, Public School
- Flooring: Wood, Tile
- Insulation: Full
- Interior Amenities: Cable Available
- Basement: Full
- Bedroom 2: Second Floor
- Bedroom 3: Second Floor
- Bathroom #1: First Floor
- Bathroom #2: Second Floor
- Bathroom #3: Second Floor
- Kitchen: First Floor
- Laundry Room: First Floor
- Living Room: First Floor
- Master Bedroom: Second Floor
- Master Bedroom Description: Closet, Flooring - Wood
- Dining Room: First Floor
- Family Room: First Floor
- No Bedrooms: 3
- Full Bathrooms: 2
- Half Bathrooms: 1
- Oth1 Room Name: Home Office
- Oth1 Dscrp: Flooring - Wood
- Main Lo: C95039
- Main So: C95006
- Estimated Sq Ft: 2340.00
Exterior Features
- Construction: Frame
- Exterior: Clapboard
- Exterior Features: Porch - Enclosed, Patio, Professional Landscaping
- Foundation: Poured Concrete
Garage/Parking
- Garage Parking: Detached
- Garage Spaces: 2
- Parking: Off-Street
- Parking Spaces: 6
Utilities
- Hot Water: Natural Gas
- Sewer: City/Town Sewer
- Water: City/Town Water
Schools
- Elementary School: Sweets/Donaghu
- Middle School: Pentucket
- High School: Pentucket
Lot Info
- Zoning: AR
- Acre: 1.84
- Lot Size: 80050.00
Ownership History
Purchase Details
Purchase Details
Home Financials for this Owner
Home Financials are based on the most recent Mortgage that was taken out on this home.Purchase Details
Home Financials for this Owner
Home Financials are based on the most recent Mortgage that was taken out on this home.Purchase Details
Similar Homes in Merrimac, MA
Home Values in the Area
Average Home Value in this Area
Purchase History
| Date | Type | Sale Price | Title Company |
|---|---|---|---|
| Quit Claim Deed | -- | None Available | |
| Quit Claim Deed | -- | -- | |
| Deed | $450,000 | -- | |
| Deed | $336,500 | -- |
Mortgage History
| Date | Status | Loan Amount | Loan Type |
|---|---|---|---|
| Previous Owner | $250,000 | Stand Alone Refi Refinance Of Original Loan | |
| Previous Owner | $114,000 | Stand Alone Refi Refinance Of Original Loan | |
| Previous Owner | $110,000 | New Conventional | |
| Previous Owner | $360,000 | New Conventional | |
| Previous Owner | $335,917 | No Value Available | |
| Previous Owner | $360,000 | Purchase Money Mortgage |
Property History
| Date | Event | Price | Change | Sq Ft Price |
|---|---|---|---|---|
| 12/29/2023 12/29/23 | Sold | $880,000 | -2.1% | $376 / Sq Ft |
| 11/29/2023 11/29/23 | Pending | -- | -- | -- |
| 11/15/2023 11/15/23 | For Sale | $899,000 | 0.0% | $384 / Sq Ft |
| 11/15/2023 11/15/23 | Pending | -- | -- | -- |
| 09/26/2023 09/26/23 | Price Changed | $899,000 | -5.3% | $384 / Sq Ft |
| 09/12/2023 09/12/23 | For Sale | $949,000 | +72.5% | $406 / Sq Ft |
| 11/01/2018 11/01/18 | Sold | $550,000 | -2.7% | $235 / Sq Ft |
| 09/05/2018 09/05/18 | Pending | -- | -- | -- |
| 08/10/2018 08/10/18 | For Sale | $565,000 | +4.7% | $241 / Sq Ft |
| 01/31/2018 01/31/18 | Sold | $539,777 | 0.0% | $231 / Sq Ft |
| 12/21/2017 12/21/17 | Pending | -- | -- | -- |
| 12/17/2017 12/17/17 | Price Changed | $539,777 | 0.0% | $231 / Sq Ft |
| 12/14/2017 12/14/17 | Price Changed | $539,900 | 0.0% | $231 / Sq Ft |
| 12/12/2017 12/12/17 | Price Changed | $539,777 | -1.8% | $231 / Sq Ft |
| 12/01/2017 12/01/17 | Price Changed | $549,777 | -0.9% | $235 / Sq Ft |
| 11/17/2017 11/17/17 | Price Changed | $554,777 | -0.9% | $237 / Sq Ft |
| 11/06/2017 11/06/17 | For Sale | $559,777 | -- | $239 / Sq Ft |
Tax History Compared to Growth
Tax History
| Year | Tax Paid | Tax Assessment Tax Assessment Total Assessment is a certain percentage of the fair market value that is determined by local assessors to be the total taxable value of land and additions on the property. | Land | Improvement |
|---|---|---|---|---|
| 2025 | $11,146 | $841,200 | $382,500 | $458,700 |
| 2024 | $10,523 | $779,500 | $361,200 | $418,300 |
| 2023 | $10,047 | $680,200 | $331,500 | $348,700 |
| 2022 | $9,332 | $571,100 | $276,200 | $294,900 |
| 2021 | $8,686 | $532,900 | $238,000 | $294,900 |
| 2020 | $7,930 | $532,900 | $238,000 | $294,900 |
| 2019 | $8,256 | $522,200 | $238,000 | $284,200 |
| 2018 | $8,140 | $516,500 | $238,000 | $278,500 |
| 2017 | $7,884 | $482,500 | $212,500 | $270,000 |
| 2016 | $7,705 | $476,800 | $212,500 | $264,300 |
| 2015 | $7,436 | $457,600 | $212,500 | $245,100 |
| 2014 | $6,798 | $427,800 | $182,700 | $245,100 |
Agents Affiliated with this Home
-
Nancy Judge

Seller's Agent in 2023
Nancy Judge
Keller Williams Realty Evolution
(978) 417-9009
1 in this area
91 Total Sales
-
Nancy Peterson

Buyer's Agent in 2023
Nancy Peterson
J. Barrett & Company
(978) 922-3683
1 in this area
68 Total Sales
-
Cathy Toomey

Seller's Agent in 2018
Cathy Toomey
Lamacchia Realty, Inc.
(978) 609-3970
2 in this area
132 Total Sales
-
Jay LeClerc

Seller's Agent in 2018
Jay LeClerc
Realty One Group Nest
(978) 985-6329
89 Total Sales
Map
Source: MLS Property Information Network (MLS PIN)
MLS Number: 72252427
APN: MERR-000045A-000001-000003
