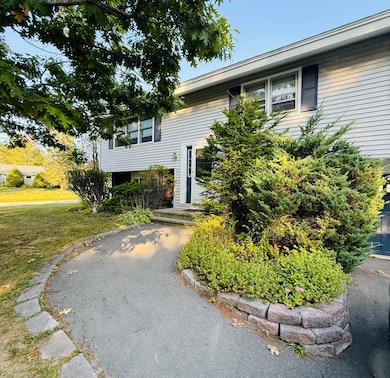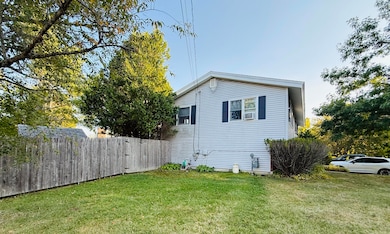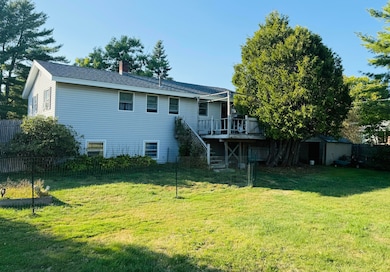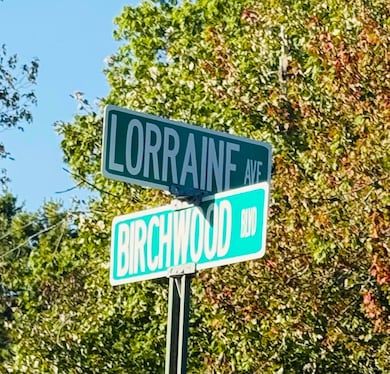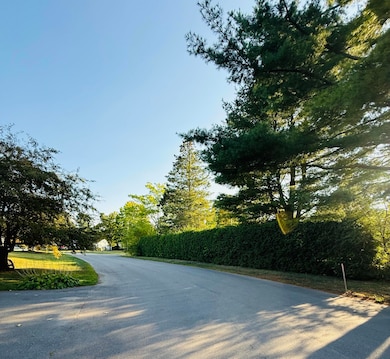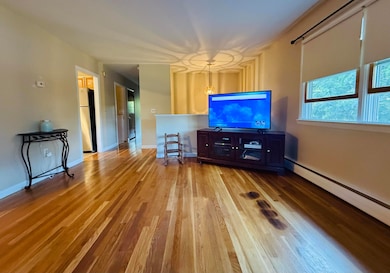
$62,000
- Land
- 2.49 Acres
- $24,900 per Acre
- 15 (#2) Hornbeam Way
- Bangor, ME
Welcome to Elden Heights, a thoughtfully designed subdivision offering a limited number of wooded, surveyed lots on newly paved roads. Set in a serene, natural setting, each lot provides the perfect canvas for your future home, surrounded by the beauty and privacy of Maine's forests.Protect your investment and maintain the character of the neighborhood with carefully crafted restrictive
Jason Edwards EXP Realty

