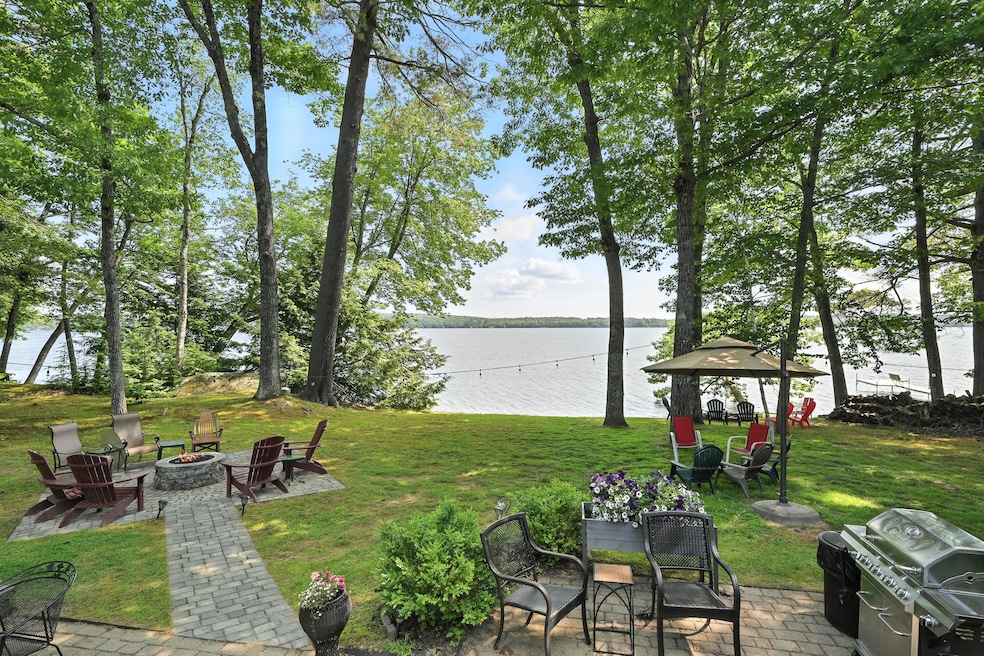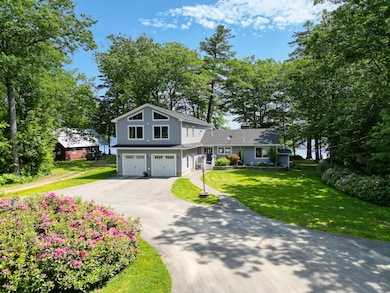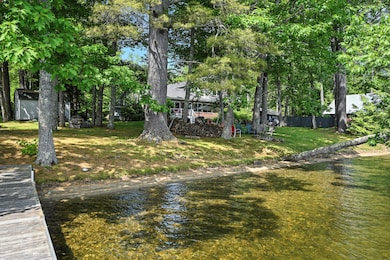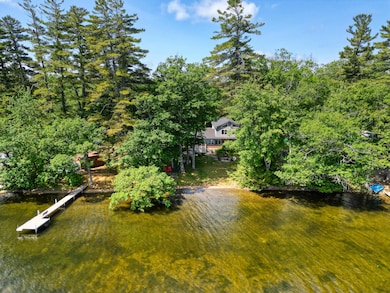6 Lufkin Ln Mercer, ME 04957
Estimated payment $5,887/month
Highlights
- 190 Feet of Waterfront
- Wood Flooring
- No HOA
- Contemporary Architecture
- 2 Fireplaces
- Porch
About This Home
This mostly furnished stunning North Pond property is so much more than its bedroom count suggests. With over 4,430 square feet of finished living space—including an 1,800 sq ft fully finished walk-out basement—this elegant ranch-style home offers exceptional flexibility, comfort, and style for multi-generational living, large family gatherings, or executive-level entertaining. Cherished for over 40 years as a multi-generational vacation retreat, the home easily accommodates 12-14 guests, thanks to its smart layout, second full kitchen, and four versatile sitting/gaming/TV rooms. Whether you're hosting a holiday celebration or just enjoying a quiet weekend escape, this home was built for memories. Inside, the main level showcases a fully renovated chef's kitchen with granite countertops, premium appliances, and custom cabinetry, opening into an airy living and dining space where breathtaking lake views pour in through oversized windows. A modern fireplace anchors the expansive great room, which flows effortlessly onto the outdoor living areas—perfect for taking in sunrises and moon rises over the water. The primary suite is a true retreat, featuring panoramic water views, a spa-like ensuite bath with soaking tub and custom tile shower, and a spacious walk-in closet. Additional guest spaces, both on the main level and in the lower level, are equally refined with updated finishes and quality mechanical systems throughout. Outside, enjoy not one but two firepits—a wood-burning option and a propane fire pit right at the water's edge. Located at the end of a quiet road, the home offers unmatched privacy, beautifully maintained landscaping, and direct lake access, making it a perfect blend of luxury and nature. All of this, just 15-30 minutes to major highways, shopping, dining, and medical services—delivering the rare combination of seclusion and convenience.
Home Details
Home Type
- Single Family
Est. Annual Taxes
- $8,976
Year Built
- Built in 1960
Lot Details
- 1.09 Acre Lot
- 190 Feet of Waterfront
- Property is zoned Shoreland
Parking
- 2 Car Attached Garage
Property Views
- Water
- Scenic Vista
- Woods
Home Design
- Contemporary Architecture
- Ranch Style House
- Shingle Roof
Interior Spaces
- 2 Fireplaces
- Interior Basement Entry
Flooring
- Wood
- Laminate
- Tile
Bedrooms and Bathrooms
- 2 Bedrooms
- 3 Full Bathrooms
- Soaking Tub
Outdoor Features
- Patio
- Porch
Utilities
- Cooling Available
- Heat Pump System
- Radiant Heating System
- Heating System Mounted To A Wall or Window
- Hot Water Heating System
- Private Water Source
- Private Sewer
Community Details
- No Home Owners Association
Listing and Financial Details
- Tax Lot 25
- Assessor Parcel Number 6LufkinLnMercer04957
Map
Home Values in the Area
Average Home Value in this Area
Tax History
| Year | Tax Paid | Tax Assessment Tax Assessment Total Assessment is a certain percentage of the fair market value that is determined by local assessors to be the total taxable value of land and additions on the property. | Land | Improvement |
|---|---|---|---|---|
| 2024 | $8,975 | $854,800 | $398,800 | $456,000 |
| 2023 | $9,061 | $487,139 | $187,156 | $299,983 |
| 2022 | $8,574 | $487,139 | $187,156 | $299,983 |
| 2021 | $8,574 | $487,139 | $187,156 | $299,983 |
| 2020 | $8,574 | $487,139 | $187,156 | $299,983 |
| 2019 | $6,303 | $364,319 | $187,156 | $177,163 |
| 2018 | $5,616 | $342,443 | $165,280 | $177,163 |
| 2017 | $5,476 | $342,443 | $165,280 | $177,163 |
| 2016 | $5,462 | $342,443 | $165,280 | $177,163 |
| 2015 | $5,417 | $342,443 | $165,280 | $177,163 |
| 2014 | $5,219 | $342,443 | $165,280 | $177,163 |
Property History
| Date | Event | Price | List to Sale | Price per Sq Ft |
|---|---|---|---|---|
| 07/30/2025 07/30/25 | Price Changed | $979,900 | -2.0% | $221 / Sq Ft |
| 06/28/2025 06/28/25 | For Sale | $999,900 | -- | $226 / Sq Ft |
Purchase History
| Date | Type | Sale Price | Title Company |
|---|---|---|---|
| Interfamily Deed Transfer | -- | -- | |
| Interfamily Deed Transfer | -- | -- |
Mortgage History
| Date | Status | Loan Amount | Loan Type |
|---|---|---|---|
| Closed | $202,100 | Commercial |
Source: Maine Listings
MLS Number: 1627835
APN: MERC-000000-000000-015025
- 39 Lake View Dr
- 10 Trista Ln
- Lot 12-4 Mcnulty Ln
- Lot 1 Oak Hill Rd
- Lot 2 Oak Hill Rd
- M1 L19 Homestead Hill Rd
- 125 N Pond Rd
- 366 Village Rd
- 324 Village Rd
- 37 N Pond Rd
- 5 Blueberry Ln
- 21 Delisle Ln
- M18L13 Mercer Rd
- Lot 4-12 Allison's Way
- M10/18-7 Brown Rd
- 20 & 21 Bass Cove
- 66 Brickett Point Estates
- TBD Watson Pond Rd
- 0 Mutton Hill Rd Unit 1624223
- 43 & 44 Echo Valley Estates
- 10 Trista Ln
- 47 Main St Unit 2
- 38 Heron Cove Ln
- 6 Cherry Hill Dr
- 21 Crestwood Dr
- 7 Island Ave
- 5 John Ave Unit 2nd Floor
- 28 North St Unit 1
- 17 Edwards St Unit 1
- 17 Edwards St Unit 3
- 13 Pleasant Place Unit 3
- 15 Donald St
- 13 Winter St Unit 1
- 10 Abbott St Unit 2
- 5 Williams St Unit 1
- 79 Main St Unit 1
- 33 Summer St Unit 4
- 36 Summer St Unit 2
- 18 Gold St
- 18 Gold St








