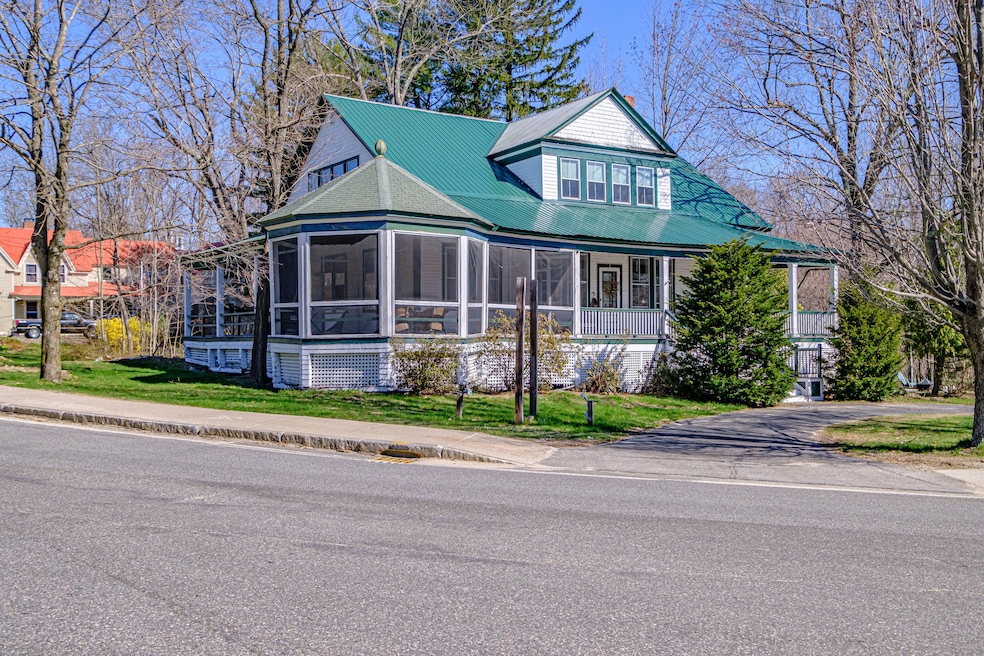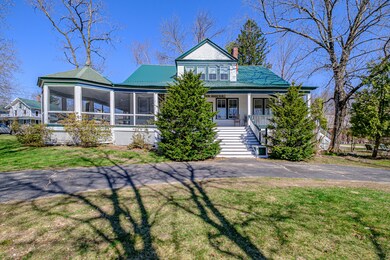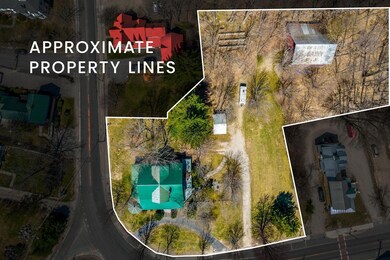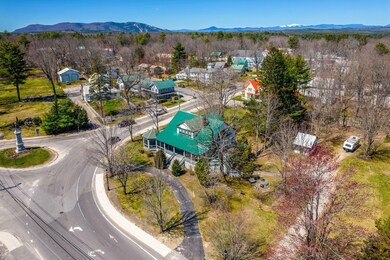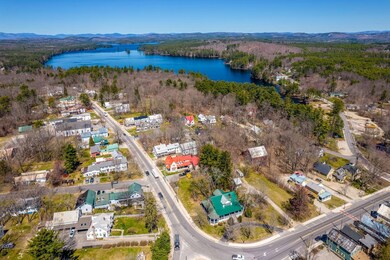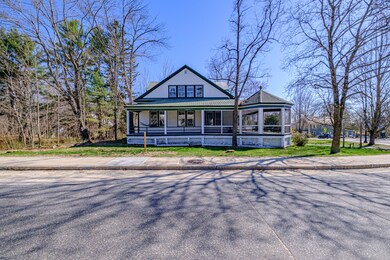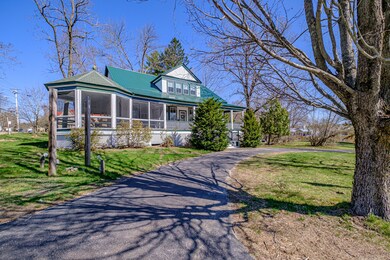
$650,000
- 6 Beds
- 6 Baths
- 4,500 Sq Ft
- 34 Middle Ridge Rd
- Bridgton, ME
The home spans 4500 square feet and includes 14 rooms and 6 bathrooms, situated on a 2.5-acre wooded lot. It is currently functioning as a single-family residence but can be adapted for use as a bed and breakfast or converted into a duplex with the addition of a second kitchen. The house contains 14 rooms, including 6 bedrooms on the second level. Three bedrooms have private full bathrooms, and
Richard Blanchard Getty Real Estate Services, LLC
