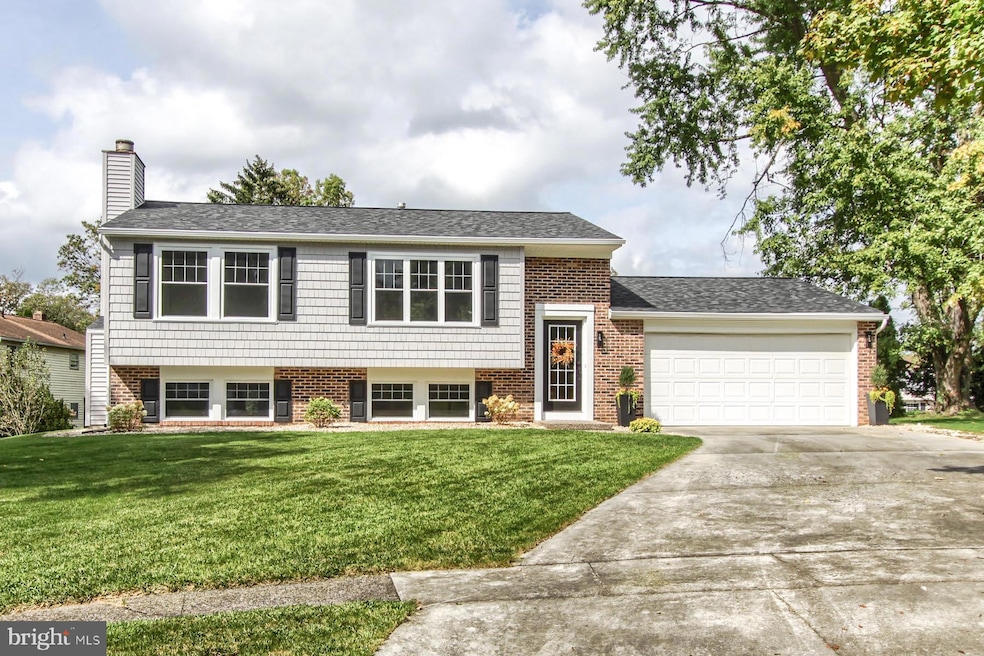
6 Mandy Ct Camp Hill, PA 17011
Hampden NeighborhoodHighlights
- Open Floorplan
- Deck
- 2 Car Attached Garage
- Sporting Hill Elementary School Rated A-
- No HOA
- Kitchen Island
About This Home
As of November 2023Don't miss your opportunity to own this fully renovated 4 bedroom, 2 full bath home on a private, tree-lined, cul-de-sac in Cumberland Valley School District! This home has been fully renovated inside and out. Exterior renovations include a new roof, windows, siding, gutters, front door, and more. Once inside, the renovations speak for themself. The open concept floor plan offers a large living room with beautiful, natural light coming through the new windows. The first floor also offers LVP flooring that opens to the dining room and kitchen. The kitchen features quality cabinets and has been totally transformed with granite countertops, tile backsplash, and stainless steel appliances. Off the kitchen and dining room, the French doors open to a composite deck. The spacious primary bedroom offers a large closet with an entrance to an updated full bath, complete with a tile shower/tub combo, new vanity, and new flooring. The lower level is perfect for entertaining with new LVP flooring, an updated full bath, gas fireplace with gorgeous brick, and plenty of natural light. The lower level is also rounded out with French doors to a private flex room that would be perfect for an office, playroom or additional guest space.
Last Agent to Sell the Property
Keller Williams of Central PA Listed on: 10/20/2023

Home Details
Home Type
- Single Family
Est. Annual Taxes
- $2,325
Year Built
- Built in 1974 | Remodeled in 2023
Parking
- 2 Car Attached Garage
- Front Facing Garage
Home Design
- Split Level Home
- Brick Exterior Construction
- Block Foundation
- Architectural Shingle Roof
- Vinyl Siding
Interior Spaces
- 1,946 Sq Ft Home
- Property has 2 Levels
- Open Floorplan
- Ceiling Fan
- Gas Fireplace
Kitchen
- Electric Oven or Range
- Dishwasher
- Kitchen Island
Bedrooms and Bathrooms
Laundry
- Laundry on lower level
- Dryer
- Washer
Schools
- Cumberland Valley High School
Utilities
- Forced Air Heating and Cooling System
- 200+ Amp Service
- Natural Gas Water Heater
Additional Features
- Energy-Efficient Windows
- Deck
- 10,019 Sq Ft Lot
Community Details
- No Home Owners Association
- Countryside Subdivision
Listing and Financial Details
- Tax Lot 56
- Assessor Parcel Number 10-19-1598-283
Ownership History
Purchase Details
Home Financials for this Owner
Home Financials are based on the most recent Mortgage that was taken out on this home.Purchase Details
Similar Homes in Camp Hill, PA
Home Values in the Area
Average Home Value in this Area
Purchase History
| Date | Type | Sale Price | Title Company |
|---|---|---|---|
| Special Warranty Deed | $365,500 | None Listed On Document | |
| Deed | $210,000 | None Listed On Document |
Mortgage History
| Date | Status | Loan Amount | Loan Type |
|---|---|---|---|
| Previous Owner | $50,000 | Credit Line Revolving | |
| Previous Owner | $25,000 | Credit Line Revolving |
Property History
| Date | Event | Price | Change | Sq Ft Price |
|---|---|---|---|---|
| 11/10/2023 11/10/23 | Sold | $365,500 | +9.1% | $188 / Sq Ft |
| 10/21/2023 10/21/23 | Pending | -- | -- | -- |
| 10/20/2023 10/20/23 | For Sale | $334,900 | -- | $172 / Sq Ft |
Tax History Compared to Growth
Tax History
| Year | Tax Paid | Tax Assessment Tax Assessment Total Assessment is a certain percentage of the fair market value that is determined by local assessors to be the total taxable value of land and additions on the property. | Land | Improvement |
|---|---|---|---|---|
| 2025 | $2,595 | $173,400 | $37,600 | $135,800 |
| 2024 | $2,459 | $173,400 | $37,600 | $135,800 |
| 2023 | $2,325 | $173,400 | $37,600 | $135,800 |
| 2022 | $2,263 | $173,400 | $37,600 | $135,800 |
| 2021 | $2,210 | $173,400 | $37,600 | $135,800 |
| 2020 | $2,165 | $173,400 | $37,600 | $135,800 |
| 2019 | $2,126 | $173,400 | $37,600 | $135,800 |
| 2018 | $2,087 | $173,400 | $37,600 | $135,800 |
| 2017 | $2,046 | $173,400 | $37,600 | $135,800 |
| 2016 | -- | $173,400 | $37,600 | $135,800 |
| 2015 | -- | $173,400 | $37,600 | $135,800 |
| 2014 | -- | $173,400 | $37,600 | $135,800 |
Agents Affiliated with this Home
-

Seller's Agent in 2023
Benjamin Espenshade
Keller Williams of Central PA
(717) 385-3107
6 in this area
100 Total Sales
-

Buyer's Agent in 2023
John T Holtzman
Howard Hanna
(717) 319-0440
20 in this area
248 Total Sales
Map
Source: Bright MLS
MLS Number: PACB2025316
APN: 10-19-1598-283
- 80 Foxcroft Dr
- 3610 Kent Dr
- 215 E Lauer Ln
- 55 Old Pioneer Rd
- 4105 Sears Run Dr
- 855 Acri Rd
- 708 Carriage Ln
- 528 Fairway Dr
- 3614 Beech Run Ln
- 3601 Anthony Dr
- 3809 Hearthstone Rd
- 34 Sunfire Ave
- 2 Golfview Rd
- 2840 Sunset Dr
- 3808 Conestoga Rd
- 1042 Country Club Rd
- 1101 Oyster Mill Rd
- 447 Pawnee Dr
- 3932 Trayer Ln
- 21 Marina Dr






