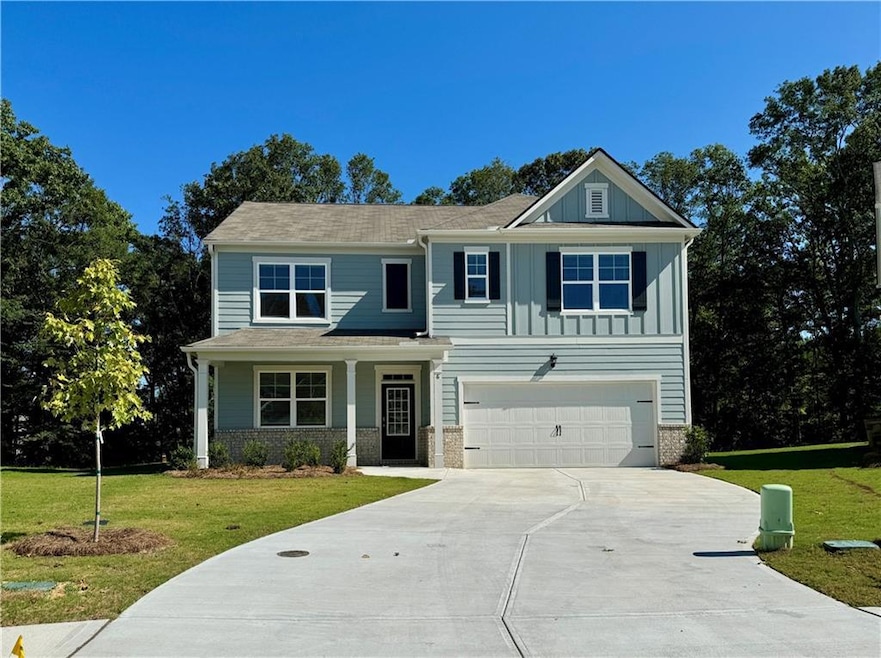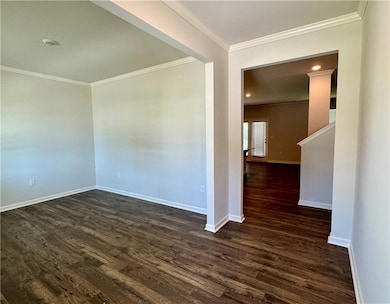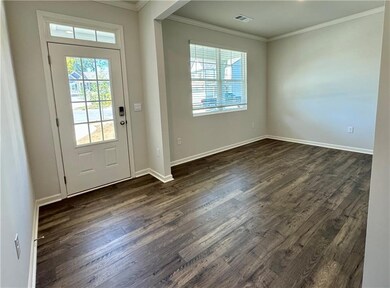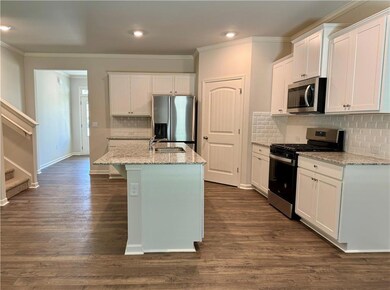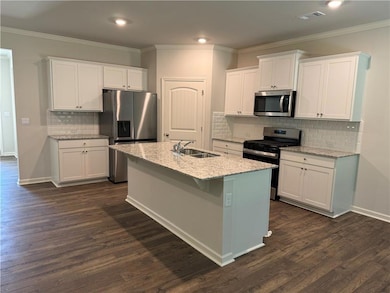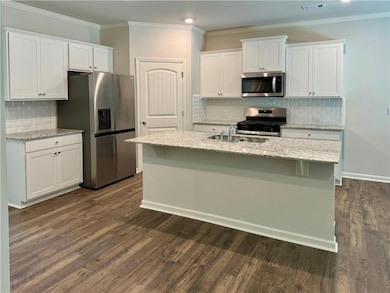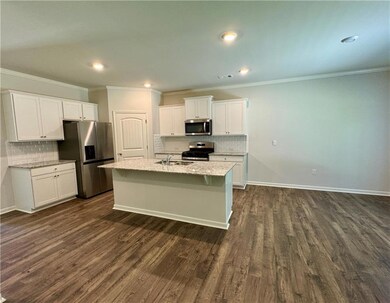6 Manor Way Braselton, GA 30517
5
Beds
3
Baths
2,511
Sq Ft
2024
Built
Highlights
- No Units Above
- View of Trees or Woods
- Traditional Architecture
- Sitting Area In Primary Bedroom
- Clubhouse
- Wood Flooring
About This Home
Only one year old home with almost new appliances, like stainless-steel REFRIGERATOR, WASHER AND DRYER. Very private, level backyard. Just cross the street from Chateau Elan. Blinds, ceiling fans, garage door openers provided. Amenity including swimming pool, pickle ball court and playground. 1 mile from I-85 exit 126. Publix shopping center, Lowe's and lots of luxury restaurants, etc. right next to S/D.
Ready to move-in immediately.
Please take off shoes inside or use the provided shoe covers during showings.
Home Details
Home Type
- Single Family
Year Built
- Built in 2024
Lot Details
- No Units Located Below
- Landscaped
- Level Lot
- Private Yard
- Garden
- Back Yard
Parking
- 2 Car Attached Garage
- Parking Accessed On Kitchen Level
- Front Facing Garage
- Garage Door Opener
- Driveway Level
Home Design
- Traditional Architecture
- Frame Construction
- Composition Roof
- HardiePlank Type
Interior Spaces
- 2,511 Sq Ft Home
- 2-Story Property
- Ceiling height of 9 feet on the main level
- Ceiling Fan
- Factory Built Fireplace
- Fireplace With Glass Doors
- Electric Fireplace
- Double Pane Windows
- Insulated Windows
- Entrance Foyer
- Great Room with Fireplace
- Breakfast Room
- Formal Dining Room
- Loft
- Views of Woods
- Fire and Smoke Detector
Kitchen
- Open to Family Room
- Eat-In Kitchen
- Breakfast Bar
- Walk-In Pantry
- Gas Oven
- Gas Cooktop
- Microwave
- Dishwasher
- Kitchen Island
- Stone Countertops
- White Kitchen Cabinets
- Disposal
Flooring
- Wood
- Carpet
Bedrooms and Bathrooms
- Sitting Area In Primary Bedroom
- Walk-In Closet
- Separate Shower in Primary Bathroom
- Soaking Tub
Laundry
- Laundry Room
- Laundry on upper level
- Dryer
- Washer
Outdoor Features
- Patio
- Front Porch
Location
- Property is near shops
Schools
- Bramlett Elementary School
- Russell Middle School
- Winder-Barrow High School
Utilities
- Forced Air Heating and Cooling System
- Heating System Uses Natural Gas
- Underground Utilities
- High Speed Internet
- Phone Available
- Cable TV Available
Listing and Financial Details
- 12 Month Lease Term
- $65 Application Fee
Community Details
Overview
- Property has a Home Owners Association
- Application Fee Required
- Braselton Village Subdivision
Amenities
- Restaurant
- Clubhouse
Recreation
- Tennis Courts
- Community Playground
- Community Pool
Map
Source: First Multiple Listing Service (FMLS)
MLS Number: 7664347
Nearby Homes
- 60 Bishop Creek
- Hanover Plan at Braselton Village
- BELHAVEN Plan at Braselton Village
- Galen Plan at Braselton Village
- Hayden Plan at Braselton Village
- Robie Plan at Braselton Village
- 69 Fonthill Cove
- 47 Fonthill Cove
- 81 Biltmore Place
- 71 Biltmore Place
- 61 Biltmore Place
- 13 Jocelyn Dr
- 2162 Georgia Highway 211
- 2109 Yvette Way
- 908 Rainsong Ct
- 1560 Kaden Ln
- 793 Sienna Valley Dr
- 105 Chablis Ct
- 914 Rainsong Ct
- 2046 Yvette Way
- 359 King Village
- 383 King Village
- 69 Fonthill Cove
- 14 Canterbury Valley
- 162 Valimar Dr
- 105 Chablis Ct
- 76 Wayside Terrace
- 71 Wayside Terrace
- 43 Yaupon Trail
- 2017 Yvette Way
- 370 Broadmoor Dr
- 235 Broadmoor Dr
- 622 Brookfield Dr
- 1911 Highway 211 NW
- 866 New Liberty Way
- 1213 Loowit Falls Ct
- 2307 Loowit Falls Dr
- 34 Silverado Cir
- 1732 Sahale Falls Dr
- 7260 Silk Tree Pointe
