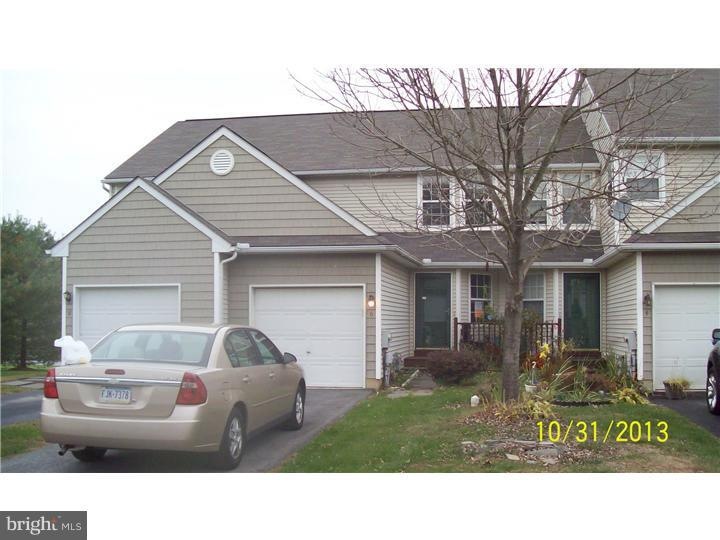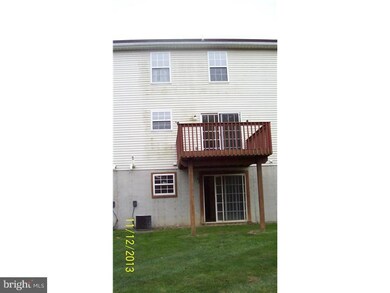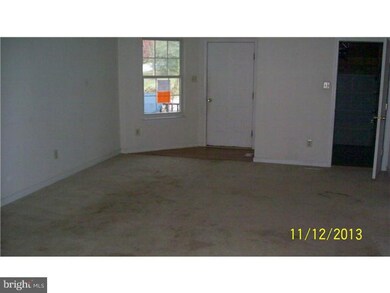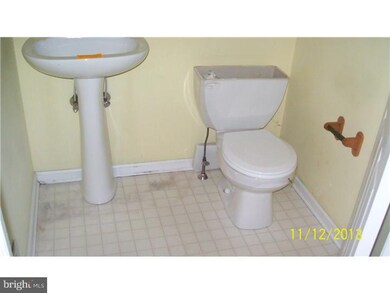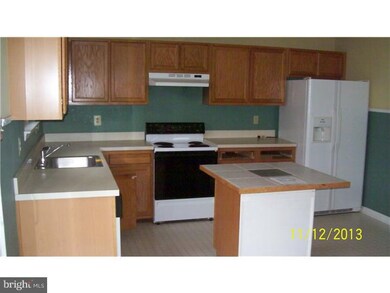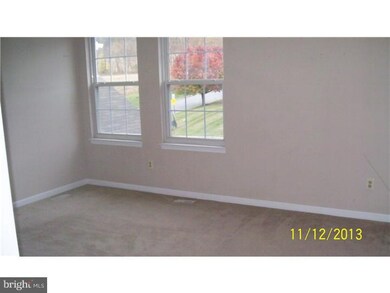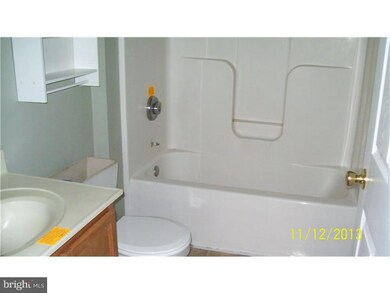
6 Marc Dr Coatesville, PA 19320
Pomeroy NeighborhoodHighlights
- Colonial Architecture
- 1 Car Attached Garage
- Living Room
- Deck
- Eat-In Kitchen
- En-Suite Primary Bedroom
About This Home
As of May 2025Modern townhouse in country setting with 3 bedrooms, 2.5 baths and finished basement. Large living room and country kitchen. Only needs cosmetics. FHA case #441-758650. Property is FHA insured, no repairs, FHA 203k, conventional or cash. Sold as is. Buyer is responsible for all certifications, certificate of occupancy requirements, transfer taxes and resale certificate. 45 day transaction close for owner occupants and 30 for investors. Buyers agent must be present for all showings and inspections. The utilities are off. Written pre approval for financing. Proof of funds for down payment, closing costs and cash sale. Equal Housing Opportunity. Deposits in certified funds to listing office ($1,000).
Last Agent to Sell the Property
Ross Real Estate License #RB051170L Listed on: 11/12/2013
Townhouse Details
Home Type
- Townhome
Year Built
- Built in 1999
Lot Details
- 2,404 Sq Ft Lot
- Property is in good condition
HOA Fees
- $48 Monthly HOA Fees
Parking
- 1 Car Attached Garage
- Driveway
Home Design
- Colonial Architecture
- Vinyl Siding
- Concrete Perimeter Foundation
Interior Spaces
- 1,380 Sq Ft Home
- Property has 2 Levels
- Family Room
- Living Room
Kitchen
- Eat-In Kitchen
- Kitchen Island
Bedrooms and Bathrooms
- 3 Bedrooms
- En-Suite Primary Bedroom
- 2.5 Bathrooms
Finished Basement
- Basement Fills Entire Space Under The House
- Laundry in Basement
Outdoor Features
- Deck
Schools
- Coatesville Area Senior High School
Utilities
- Forced Air Heating and Cooling System
- Heating System Uses Gas
- Electric Water Heater
Community Details
- $500 Other One-Time Fees
Listing and Financial Details
- Tax Lot 0150
- Assessor Parcel Number 38-04 -0150
Ownership History
Purchase Details
Home Financials for this Owner
Home Financials are based on the most recent Mortgage that was taken out on this home.Purchase Details
Home Financials for this Owner
Home Financials are based on the most recent Mortgage that was taken out on this home.Purchase Details
Purchase Details
Purchase Details
Home Financials for this Owner
Home Financials are based on the most recent Mortgage that was taken out on this home.Similar Homes in Coatesville, PA
Home Values in the Area
Average Home Value in this Area
Purchase History
| Date | Type | Sale Price | Title Company |
|---|---|---|---|
| Deed | $325,000 | Chesco Settlement Services | |
| Deed | $325,000 | Chesco Settlement Services | |
| Deed | $135,636 | None Available | |
| Deed | -- | None Available | |
| Sheriffs Deed | $2,001 | None Available | |
| Deed | $112,645 | -- |
Mortgage History
| Date | Status | Loan Amount | Loan Type |
|---|---|---|---|
| Open | $315,250 | New Conventional | |
| Closed | $315,250 | New Conventional | |
| Previous Owner | $50,000 | Credit Line Revolving | |
| Previous Owner | $15,000 | Second Mortgage Made To Cover Down Payment | |
| Previous Owner | $108,508 | New Conventional | |
| Previous Owner | $31,000 | Stand Alone Second | |
| Previous Owner | $177,117 | FHA | |
| Previous Owner | $111,650 | FHA |
Property History
| Date | Event | Price | Change | Sq Ft Price |
|---|---|---|---|---|
| 05/14/2025 05/14/25 | Sold | $325,000 | +8.3% | $236 / Sq Ft |
| 04/01/2025 04/01/25 | For Sale | $300,000 | +121.2% | $217 / Sq Ft |
| 01/16/2014 01/16/14 | Sold | $135,636 | -1.0% | $98 / Sq Ft |
| 12/27/2013 12/27/13 | Pending | -- | -- | -- |
| 11/12/2013 11/12/13 | For Sale | $137,000 | -- | $99 / Sq Ft |
Tax History Compared to Growth
Tax History
| Year | Tax Paid | Tax Assessment Tax Assessment Total Assessment is a certain percentage of the fair market value that is determined by local assessors to be the total taxable value of land and additions on the property. | Land | Improvement |
|---|---|---|---|---|
| 2024 | $5,015 | $98,590 | $21,730 | $76,860 |
| 2023 | $4,887 | $98,590 | $21,730 | $76,860 |
| 2022 | $4,736 | $98,590 | $21,730 | $76,860 |
| 2021 | $4,590 | $98,590 | $21,730 | $76,860 |
| 2020 | $4,547 | $98,590 | $21,730 | $76,860 |
| 2019 | $4,380 | $98,590 | $21,730 | $76,860 |
| 2018 | $4,198 | $98,590 | $21,730 | $76,860 |
| 2017 | $3,927 | $98,590 | $21,730 | $76,860 |
| 2016 | $3,050 | $98,590 | $21,730 | $76,860 |
| 2015 | $3,050 | $98,590 | $21,730 | $76,860 |
| 2014 | $3,050 | $98,590 | $21,730 | $76,860 |
Agents Affiliated with this Home
-

Seller's Agent in 2025
Melissa Roop
New Precision Realty
(610) 364-5416
3 in this area
89 Total Sales
-
J
Buyer's Agent in 2025
John Cannon
KW Greater West Chester
(610) 888-2028
1 in this area
34 Total Sales
-

Seller's Agent in 2014
Ross D'Allura
Ross Real Estate
34 Total Sales
-

Buyer's Agent in 2014
Charlie Pennypacker
RE/MAX
(610) 304-0771
2 in this area
48 Total Sales
Map
Source: Bright MLS
MLS Number: 1003648228
APN: 38-004-0150.0000
