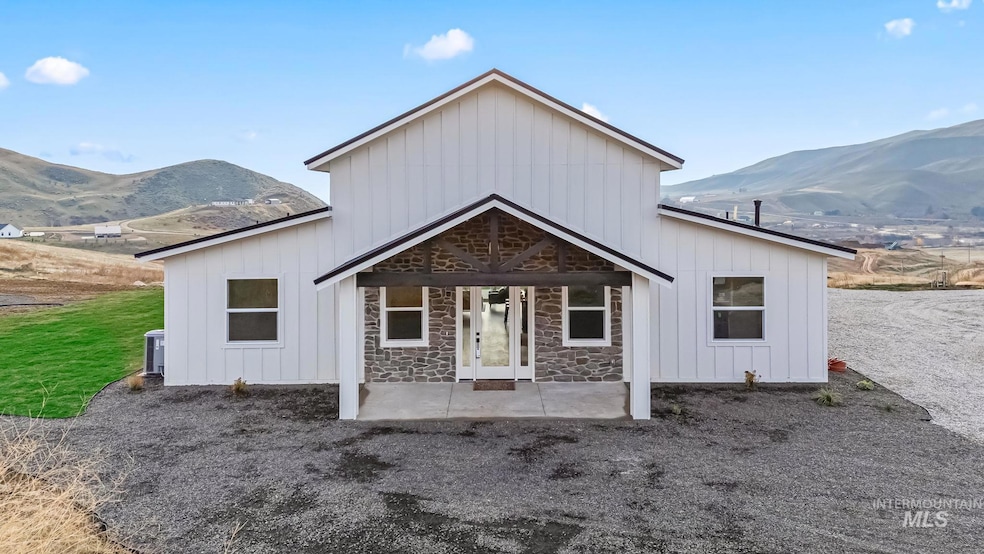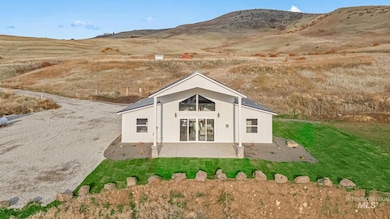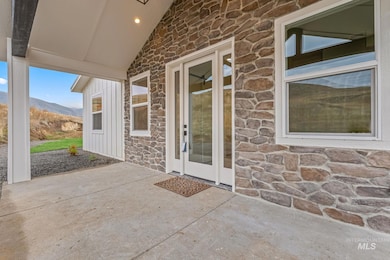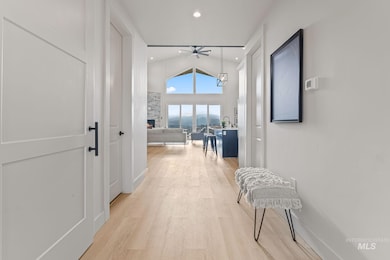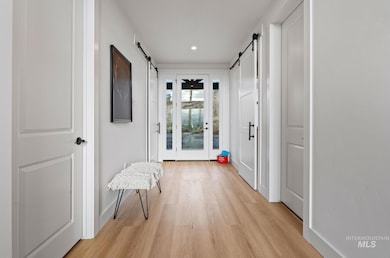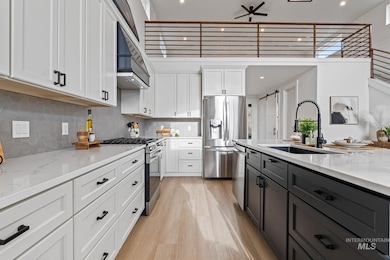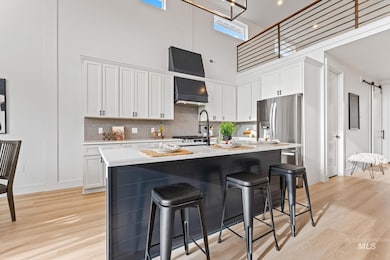6 Margarets Way Horseshoe Bend, ID 83629
Estimated payment $4,514/month
Highlights
- New Construction
- Loft
- Quartz Countertops
- Main Floor Primary Bedroom
- Great Room
- Den
About This Home
Escape the city! New construction, fully custom barndominium with massive mountain, river, and valley views. Monitor barn–inspired exterior with an extraordinary interior blending rustic charm and luxury finishes. Single-level living with soaring ceilings, a great room layout, and an open bonus loft. Features 3 bedrooms plus office. Primary suite with walk-in closet and tile shower. Split floorplan with "jack and jill" inspired bathroom. Covered rear patio overlooks breathtaking views. Find your solace surrounded by scenic beauty and year-round outdoor recreation—just 40 minutes to downtown Boise. Set on 2.5 acres for privacy and space for toys. Detached shop upgrade available. Built by renowned local builder Cascade Custom Construction.
Listing Agent
Keller Williams Realty Boise Brokerage Phone: 208-672-9000 Listed on: 11/14/2025

Home Details
Home Type
- Single Family
Est. Annual Taxes
- $610
Year Built
- Built in 2025 | New Construction
Lot Details
- 2.59 Acre Lot
- Property fronts a private road
- Irrigation
Home Design
- Slab Foundation
- Frame Construction
- Metal Roof
Interior Spaces
- 2,256 Sq Ft Home
- Great Room
- Den
- Loft
- Property Views
Kitchen
- Breakfast Bar
- Gas Range
- Dishwasher
- Kitchen Island
- Quartz Countertops
Flooring
- Carpet
- Tile
Bedrooms and Bathrooms
- 3 Main Level Bedrooms
- Primary Bedroom on Main
- Split Bedroom Floorplan
- Walk-In Closet
- 4 Bathrooms
Outdoor Features
- Covered Patio or Porch
Schools
- Horseshoe Elementary School
- Horse Shoe Jr Middle School
- Horseshoe Bend High School
Utilities
- Forced Air Heating and Cooling System
- Well
- Septic Tank
Community Details
- Built by Cascade Custom Const
Listing and Financial Details
- Assessor Parcel Number 018682050060
Map
Home Values in the Area
Average Home Value in this Area
Property History
| Date | Event | Price | List to Sale | Price per Sq Ft |
|---|---|---|---|---|
| 11/22/2025 11/22/25 | For Sale | $845,000 | -- | $375 / Sq Ft |
Source: Intermountain MLS
MLS Number: 98967554
- 5700 W Elk Trail St
- 2910 E Dagger Falls Dr Unit ID1250657P
- 420 Murray Ave
- 10601 N Horseshoe Bend Rd
- 4234 W Cirrus Ln
- 4112 W Cirrus Ln
- 262 N Falling Water Ave Unit ID1250668P
- 1215 E Cerramar Ct Unit ID1250654P
- 55 N Caracaras Way
- 1956 E Birchwood Dr
- 7150 W Tobi Ct
- 6389 W Bluebird Ln Unit ID1322140P
- 2411 E Riverside Dr
- 8448 W Limelight St
- 9557 W State St
- 6019-6077 N Tarako Ave
- 8255 W Limelight St
- 827 E Riverside Dr
- 7570 W State St
- 1405 W Chance Ct
