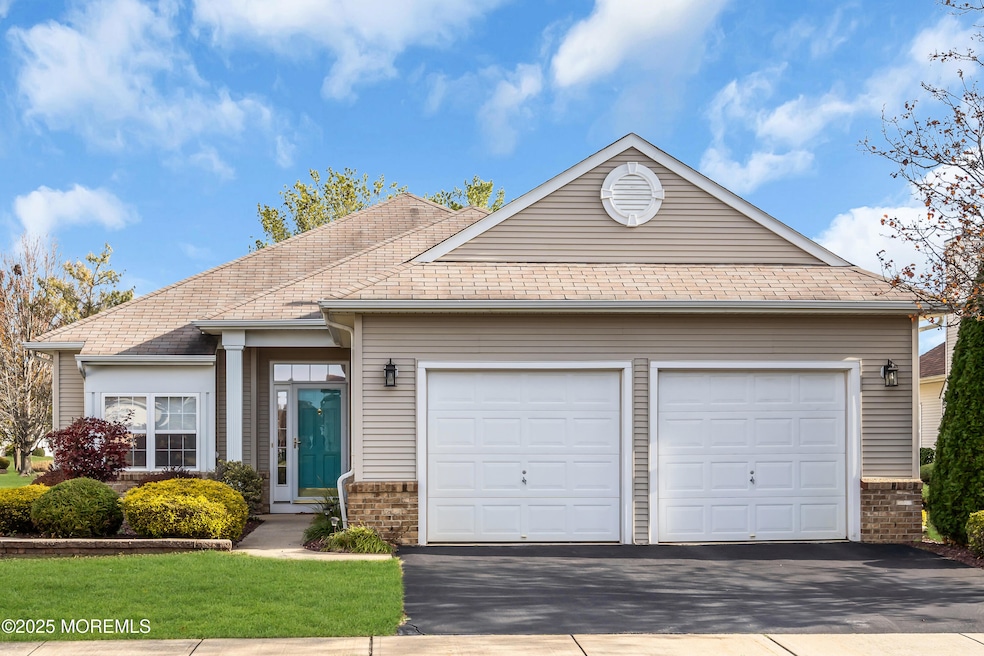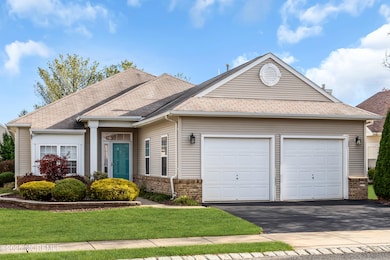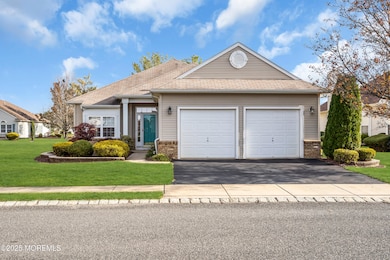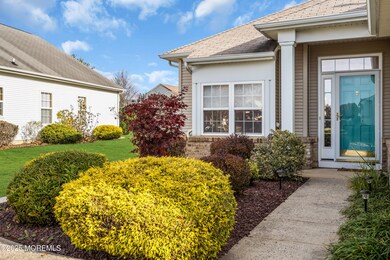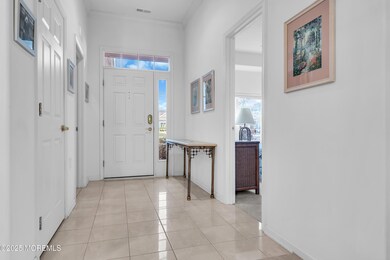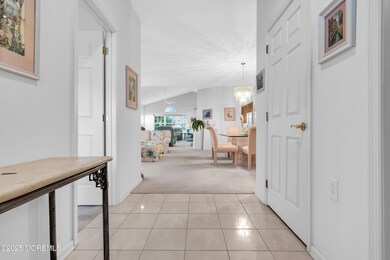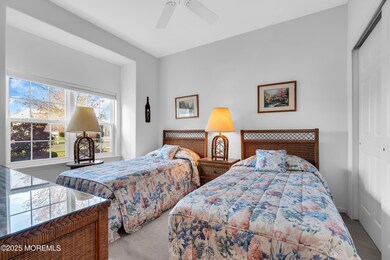6 Margaux Dr Manchester Township, NJ 08759
Manchester Township NeighborhoodEstimated payment $3,751/month
Highlights
- Active Adult
- Soaking Tub
- Central Air
- Vaulted Ceiling
- Patio
- 2 Car Garage
About This Home
Welcome Home to the Renaissance! This very desirable Extended Wellington model is perfectly situated on a quiet street in one of the area's most sought-after 55+ communities. Offering 3 bedrooms and 2 bathrooms. This home features a bright and spacious layout with an elegant formal living and dining area and spacious family room. The sun-filled eat-in extended kitchen includes a pantry, plenty of cabinet space, and sliding glass doors leading to a private patio, perfect for outdoor dining or relaxation. The inviting family room showcases a soaring vaulted ceiling, creating an open and airy feel. The primary suite offers a walk-in closet and a spa-like bathroom with dual sinks, a soaking tub, and a stall shower Additional highlights include a 2-car garage, ample storage, and a prime location within the community. Residents of Renaissance enjoy exceptional amenities including a clubhouse, fitness center, golf course, indoor-outdoor swimming pools, tennis courts, pickleball and more. This move-in ready home combines comfort, style, and the unmatched lifestyle that Renaissance is known for! Don't wait this property wont last long!
Home Details
Home Type
- Single Family
Est. Annual Taxes
- $7,736
Year Built
- Built in 2003
HOA Fees
- $265 Monthly HOA Fees
Parking
- 2 Car Garage
Home Design
- Slab Foundation
- Shingle Roof
Interior Spaces
- 2,153 Sq Ft Home
- 1-Story Property
- Vaulted Ceiling
Bedrooms and Bathrooms
- 3 Bedrooms
- 2 Full Bathrooms
- Soaking Tub
Outdoor Features
- Patio
Schools
- Manchester Twp Middle School
- Manchester Twnshp High School
Utilities
- Central Air
- Heating System Uses Natural Gas
- Natural Gas Water Heater
Community Details
- Active Adult
- Renaissance Subdivision, Extended Wellington Floorplan
Listing and Financial Details
- Assessor Parcel Number 19-00061-16-00183
Map
Home Values in the Area
Average Home Value in this Area
Tax History
| Year | Tax Paid | Tax Assessment Tax Assessment Total Assessment is a certain percentage of the fair market value that is determined by local assessors to be the total taxable value of land and additions on the property. | Land | Improvement |
|---|---|---|---|---|
| 2025 | $7,736 | $464,200 | $126,200 | $338,000 |
| 2024 | $7,342 | $315,100 | $92,900 | $222,200 |
| 2023 | $6,979 | $315,100 | $92,900 | $222,200 |
| 2022 | $6,979 | $315,100 | $92,900 | $222,200 |
| 2021 | $6,828 | $315,100 | $92,900 | $222,200 |
| 2020 | $6,649 | $315,100 | $92,900 | $222,200 |
| 2019 | $7,190 | $280,300 | $72,900 | $207,400 |
| 2018 | $7,162 | $280,300 | $72,900 | $207,400 |
| 2017 | $7,190 | $280,300 | $72,900 | $207,400 |
| 2016 | $7,103 | $280,300 | $72,900 | $207,400 |
| 2015 | $6,971 | $280,300 | $72,900 | $207,400 |
| 2014 | $6,828 | $280,300 | $72,900 | $207,400 |
Property History
| Date | Event | Price | List to Sale | Price per Sq Ft |
|---|---|---|---|---|
| 11/15/2025 11/15/25 | For Sale | $539,000 | -- | $250 / Sq Ft |
Purchase History
| Date | Type | Sale Price | Title Company |
|---|---|---|---|
| Deed | $284,315 | -- | |
| Deed | $284,300 | -- |
Source: MOREMLS (Monmouth Ocean Regional REALTORS®)
MLS Number: 22534212
APN: 19-00061-16-00183
- 4002 Cleveland St Unit 2
- 48 Saxony Cir
- 4510 Norma Place Unit 10
- 59 Drayton Rd
- 2138 Whitesville Rd
- 1903 Breckenridge Place Unit 3
- 1001 Dover Chase Blvd
- 1616 Stallion Cir W
- 63 Skyline Dr
- 1101 Rio Grande Dr
- 421 Stallion Cir W
- 100 Jumper Dr
- 427 Stallion Cir W
- 1008 Mississippi St
- 1905 Stallion Cir E
- 9 Buckingham Dr N
- 201 Rio Grande Dr Unit 401
- 201 Rio Grande Dr
- 13 Red Hill Rd
- 109 Liberty Bell Rd
