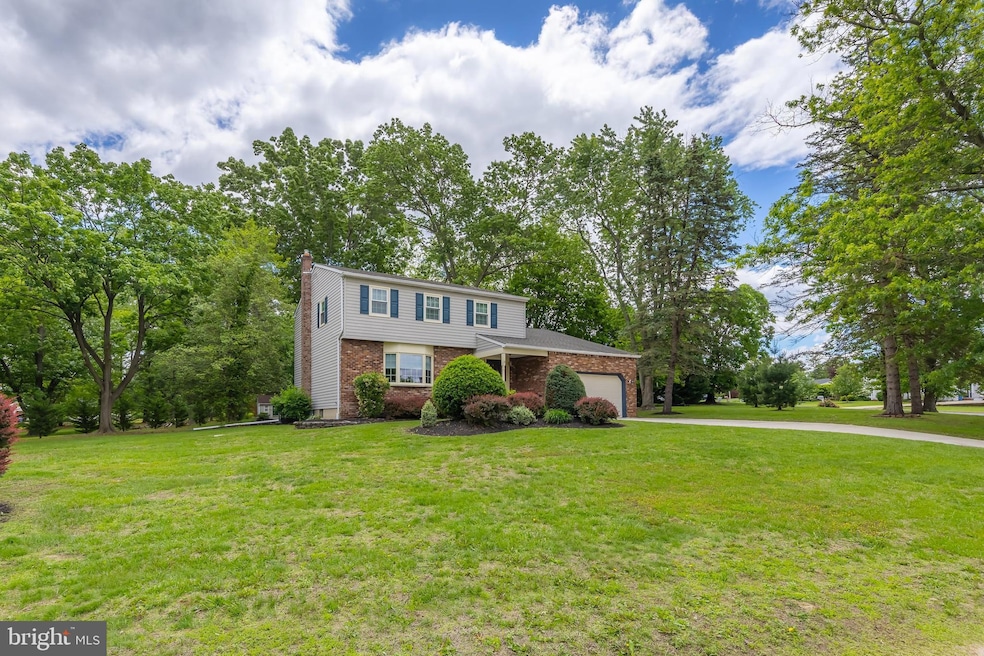
6 Marino Dr Clarksboro, NJ 08020
East Greenwich Township NeighborhoodEstimated payment $3,627/month
Highlights
- Colonial Architecture
- No HOA
- Living Room
- Bonus Room
- 2 Car Direct Access Garage
- Laundry Room
About This Home
A MUST SEE With low taxes! When Only The Best Will Do-Stunning Colonial in Desirable East Greenwich Township.
Welcome to this beautifully and excellently maintained colonial home on quiet Marino Street, nestled in one of East Greenwich's most sought- after neighborhoods. This spacious and sun-filled home boasts numerous recent upgrades including brand- new windows, newer roof, a freshly paved driveway, and a new Trex deck-ideal for outdoor entertaining. Step inside to find gleaming hardwood floors throughout the first level, a gorgeous gas fireplace with custom brick surround, and open concept layout that fills the home with natural light. The updated kitchen features a center island, tile flooring, plenty of storage and an inviting atmosphere for both cooking and gathering. Enjoy the large and inviting formal dining room that opens to the formal living room. Upstairs you will find 4 generously sized bedrooms The master suite offers an ensuite that has been updated and well appointed. The updated bathrooms add to the home's modern comfort. Additional storage can be found in the walk-in bonus room over the garage and also the lower level full basement with walk-out to the backyard. Set on a serene oversized lot facing a cul-de-sac and beautifully landscaped lot, this home offers peaceful living with the convenience of nearby amenities. Close to major highways and serviced by Kingsway Regional High School. Truly, a must-see property where quality meets comfort.
Listing Agent
BHHS Fox & Roach-Mullica Hill South License #455464 Listed on: 05/25/2025

Home Details
Home Type
- Single Family
Est. Annual Taxes
- $8,411
Year Built
- Built in 1975
Lot Details
- 0.7 Acre Lot
- Lot Dimensions are 247.00 x 201
- Property is in excellent condition
Parking
- 2 Car Direct Access Garage
Home Design
- Colonial Architecture
- Brick Exterior Construction
- Block Foundation
- Vinyl Siding
Interior Spaces
- 2,086 Sq Ft Home
- Property has 2 Levels
- Entrance Foyer
- Family Room
- Living Room
- Dining Room
- Bonus Room
- Laundry Room
Bedrooms and Bathrooms
- 4 Bedrooms
Basement
- Basement Fills Entire Space Under The House
- Walk-Up Access
- Sump Pump
Schools
- E.Greenwic Elementary School
- Kingsway Regional High School
Utilities
- Forced Air Heating and Cooling System
- Natural Gas Water Heater
Community Details
- No Home Owners Association
Listing and Financial Details
- Tax Lot 00020
- Assessor Parcel Number 03-01510-00020
Map
Home Values in the Area
Average Home Value in this Area
Tax History
| Year | Tax Paid | Tax Assessment Tax Assessment Total Assessment is a certain percentage of the fair market value that is determined by local assessors to be the total taxable value of land and additions on the property. | Land | Improvement |
|---|---|---|---|---|
| 2025 | $8,412 | $264,600 | $75,000 | $189,600 |
| 2024 | $8,144 | $264,600 | $75,000 | $189,600 |
| 2023 | $8,144 | $264,600 | $75,000 | $189,600 |
| 2022 | $7,914 | $264,600 | $75,000 | $189,600 |
| 2021 | $7,967 | $264,600 | $75,000 | $189,600 |
| 2020 | $8,004 | $264,600 | $75,000 | $189,600 |
| 2019 | $7,922 | $264,600 | $75,000 | $189,600 |
| 2018 | $7,916 | $240,100 | $75,000 | $165,100 |
| 2017 | $7,813 | $240,100 | $75,000 | $165,100 |
| 2016 | $7,722 | $240,100 | $75,000 | $165,100 |
| 2015 | $7,400 | $240,100 | $75,000 | $165,100 |
| 2014 | $6,944 | $240,100 | $75,000 | $165,100 |
Property History
| Date | Event | Price | Change | Sq Ft Price |
|---|---|---|---|---|
| 07/30/2025 07/30/25 | Price Changed | $537,000 | -2.4% | $257 / Sq Ft |
| 07/17/2025 07/17/25 | Price Changed | $550,000 | -4.3% | $264 / Sq Ft |
| 06/11/2025 06/11/25 | Price Changed | $575,000 | -1.7% | $276 / Sq Ft |
| 05/25/2025 05/25/25 | For Sale | $585,000 | -- | $280 / Sq Ft |
Purchase History
| Date | Type | Sale Price | Title Company |
|---|---|---|---|
| Deed | -- | -- | |
| Interfamily Deed Transfer | -- | -- |
Mortgage History
| Date | Status | Loan Amount | Loan Type |
|---|---|---|---|
| Open | $255,600 | Credit Line Revolving | |
| Previous Owner | $150,000 | Credit Line Revolving |
Similar Homes in the area
Source: Bright MLS
MLS Number: NJGL2057524
APN: 03-01510-0000-00020
- 276-280 County House Rd
- 16 E Cohawkin Rd
- 304 Iannelli Rd
- 326 Iannelli Rd
- 264 Iannelli Rd
- 172 Kings Hwy
- 209 John Pool Ln
- 188 Billows Dr
- 7 Balmy Ct
- 0 Thompson Ave
- 10 Misty Ct
- 15 Higginsville Ln
- 127 Acorn Dr
- 371 Concetta Dr
- 343 Concetta Dr
- 243 Jessups Mill Rd
- 376 Concetta Dr
- 3113 Absecon Ct
- 0 Jessups Mill Rd
- 109 River Road Dr
- 290 Kings Hwy Unit E
- 326 Iannelli Rd
- 65 Springhill Rd Unit 71
- 512 Sunflower Way Unit 512
- 632 Foxton Ct Unit 632
- 633 Foxton Ct Unit 633
- 235 Balin Ct
- 968 Kings Hwy
- 670 Sacramento Dr
- 1090 Tristram Cir Unit 1090O
- 12 Highbridge Ln Unit I2
- 85 Hickory Ave
- 454 Heather Dr N
- 4000 Forest Creek Ln
- 24 Maplewood Ct
- 439 1/2 Thomson Ave
- 101 W Buck St Unit C
- 5 Maplewood Ct
- 322 W Washington St
- 577 Nassau Ave Unit 579






