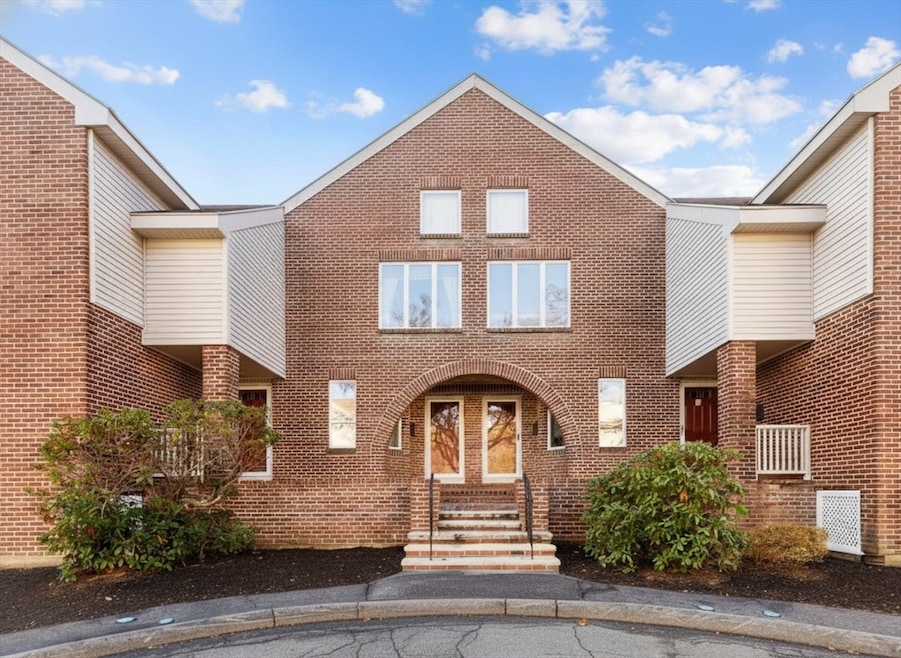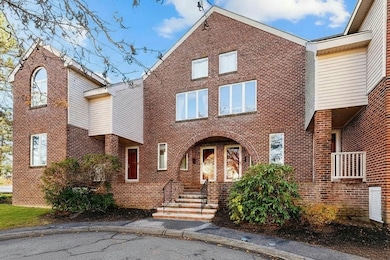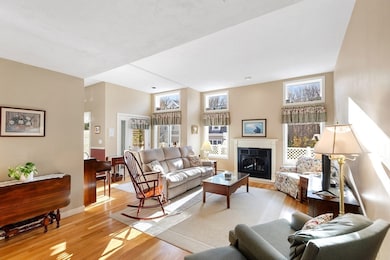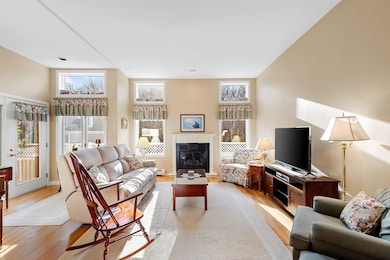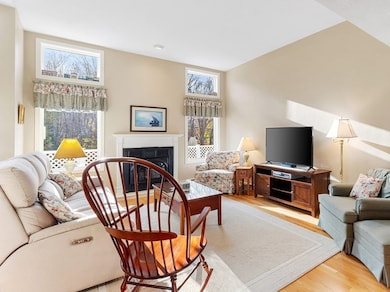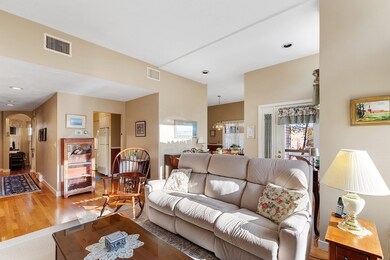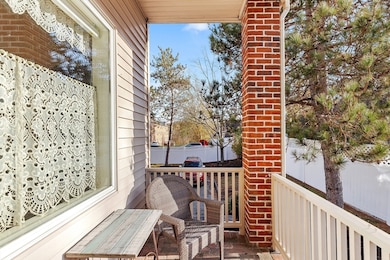6 Mayfair Ct Ipswich, MA 01938
Estimated payment $3,889/month
Highlights
- Popular Property
- Wood Flooring
- Upgraded Countertops
- Ipswich High School Rated A-
- Bonus Room
- Balcony
About This Home
Bright, inviting, and thoughtfully designed, this 2-bedroom, 2.5-bath townhome offers a perfect blend of style and comfort. Sunlight fills the living spaces, highlighting oak wood floors, high ceilings, and an open layout ideal for entertaining. The living and dining room are drenched in natural light, making every meal and gathering feel cheerful and welcoming. Cozy evenings await by the gas fireplace, while the private balcony and bonus room offer flexible space for work or relaxation. You’ll love the ample closet and storage space throughout, providing room for everything you need. A heated garage makes winter mornings effortless. Located in Ipswich with easy access to town amenities, this home offers convenient proximity to the commuter rail and the sandy shores of Cranes Beach—perfect for both easy commuting and carefree summer days by the sea. Make your appointment today to experience this exceptional townhome!
Townhouse Details
Home Type
- Townhome
Est. Annual Taxes
- $6,353
Year Built
- Built in 1990
HOA Fees
- $351 Monthly HOA Fees
Parking
- 1 Car Attached Garage
- Heated Garage
- Common or Shared Parking
Home Design
- Entry on the 1st floor
- Brick Exterior Construction
- Shingle Roof
Interior Spaces
- 1,577 Sq Ft Home
- 2-Story Property
- Light Fixtures
- Living Room with Fireplace
- Dining Area
- Bonus Room
Kitchen
- Range
- Microwave
- Dishwasher
- Upgraded Countertops
- Disposal
Flooring
- Wood
- Wall to Wall Carpet
- Concrete
- Ceramic Tile
Bedrooms and Bathrooms
- 2 Bedrooms
- Primary bedroom located on second floor
- Bathtub with Shower
- Separate Shower
Laundry
- Laundry on upper level
- Dryer
- Washer
Outdoor Features
- Balcony
Utilities
- Central Air
- 1 Cooling Zone
- 3 Heating Zones
- Heating System Uses Natural Gas
- Baseboard Heating
- 200+ Amp Service
Community Details
- Association fees include insurance, maintenance structure, road maintenance, ground maintenance, snow removal
- 12 Units
Listing and Financial Details
- Assessor Parcel Number M:41C B:080D L:006,3995519
Map
Home Values in the Area
Average Home Value in this Area
Tax History
| Year | Tax Paid | Tax Assessment Tax Assessment Total Assessment is a certain percentage of the fair market value that is determined by local assessors to be the total taxable value of land and additions on the property. | Land | Improvement |
|---|---|---|---|---|
| 2025 | $6,353 | $569,800 | $0 | $569,800 |
| 2024 | $6,019 | $528,900 | $0 | $528,900 |
| 2023 | $5,853 | $478,600 | $0 | $478,600 |
| 2022 | $5,507 | $428,200 | $0 | $428,200 |
| 2021 | $5,534 | $418,600 | $0 | $418,600 |
| 2020 | $5,161 | $368,100 | $0 | $368,100 |
| 2019 | $5,061 | $359,200 | $0 | $359,200 |
| 2018 | $4,755 | $333,900 | $0 | $333,900 |
| 2017 | $4,424 | $311,800 | $0 | $311,800 |
| 2016 | $4,578 | $308,300 | $0 | $308,300 |
| 2015 | $3,875 | $286,800 | $0 | $286,800 |
Property History
| Date | Event | Price | List to Sale | Price per Sq Ft |
|---|---|---|---|---|
| 11/19/2025 11/19/25 | Pending | -- | -- | -- |
| 11/12/2025 11/12/25 | For Sale | $569,900 | -- | $361 / Sq Ft |
Source: MLS Property Information Network (MLS PIN)
MLS Number: 73453965
APN: IPSW-000041C-000080-D000006
- 24 River Point Dr Unit 6
- 11 Heard Dr
- 24 Primrose Ln Unit 24
- 500 Colonial Dr Unit 3
- 21 Brownville Ave
- 12 1st St
- 8 Mill Rd
- 11 Washington St
- 11 Washington St Unit 5
- 11 Washington St Unit 10
- 11 Washington St Unit 4
- 11 Washington St Unit 12
- 11 Washington St Unit Nine
- 50-56 Market St
- 3 Soffron Ln Unit 2
- 64 Linebrook Rd
- 38 Kimball Ave Unit 5
- 45 Pineswamp Rd
- 10 Olde Ipswich Way Unit E
- 16 Elm St
