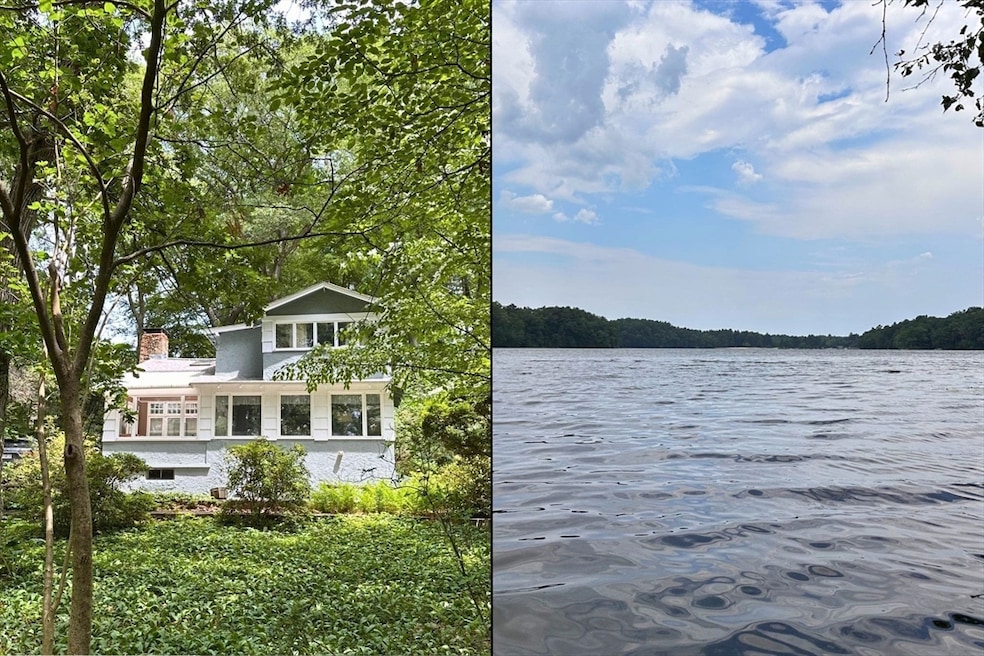
6 Megonko Rd Natick, MA 01760
Estimated payment $8,573/month
Highlights
- Medical Services
- Scenic Views
- 1.91 Acre Lot
- Natick High School Rated A
- Waterfront
- Custom Closet System
About This Home
A rare opportunity on Lake Cochituate! Nestled on nearly 2 acres with over 385 feet of beautiful shoreline and sweeping water views, this property is the ideal setting for a truly exceptional retreat. Unlike many properties on the lake, this one has plenty of level terrain that makes enjoying the land and water effortless. The original 1905 home is filled with character and charming vintage details. Enjoy spectacular sunsets, peaceful surroundings, and year-round natural beauty, all just a short drive to Boston. Listing price also includes 2 undeveloped lots, 41 Lakeshore Rd and 214 N Main St, each abutting the lake, and when combined with 6 Megonko form one large 83,074 sq. ft. lakefront property.
Listing Agent
Berkshire Hathaway HomeServices Commonwealth Real Estate Listed on: 07/08/2025

Home Details
Home Type
- Single Family
Est. Annual Taxes
- $11,520
Year Built
- Built in 1905
Lot Details
- 1.91 Acre Lot
- Waterfront
- Property fronts a private road
- Property fronts an easement
- Near Conservation Area
- Street terminates at a dead end
- Stone Wall
- Gentle Sloping Lot
- Wooded Lot
- Additional Land
- Property is zoned RSA
Parking
- 4 Car Parking Spaces
Home Design
- Bungalow
- Shingle Roof
- Concrete Perimeter Foundation
Interior Spaces
- Beamed Ceilings
- Cathedral Ceiling
- Mud Room
- Family Room with Fireplace
- Sitting Room
- Game Room
- Play Room
- Sun or Florida Room
- Utility Room with Study Area
- Scenic Vista Views
- Partially Finished Basement
- Basement Fills Entire Space Under The House
Kitchen
- Oven
- Range
- Dishwasher
Flooring
- Wood
- Wall to Wall Carpet
- Ceramic Tile
- Vinyl
Bedrooms and Bathrooms
- 3 Bedrooms
- Primary bedroom located on second floor
- Custom Closet System
- 3 Full Bathrooms
- Bathtub
- Separate Shower
Laundry
- Laundry on main level
- Dryer
- Washer
Outdoor Features
- Water Access
- Bulkhead
- Enclosed Patio or Porch
Location
- Property is near public transit
- Property is near schools
Schools
- Ben-Hem Elementary School
- Wilson Middle School
- Natick High School
Utilities
- No Cooling
- Forced Air Heating System
- Heating System Uses Oil
- 200+ Amp Service
- Electric Water Heater
- Private Sewer
Listing and Financial Details
- Assessor Parcel Number M:00000018 P:00000065,665548
Community Details
Overview
- No Home Owners Association
Amenities
- Medical Services
- Shops
Recreation
- Jogging Path
Map
Home Values in the Area
Average Home Value in this Area
Tax History
| Year | Tax Paid | Tax Assessment Tax Assessment Total Assessment is a certain percentage of the fair market value that is determined by local assessors to be the total taxable value of land and additions on the property. | Land | Improvement |
|---|---|---|---|---|
| 2025 | $9,997 | $835,900 | $657,600 | $178,300 |
| 2024 | $9,164 | $747,500 | $581,700 | $165,800 |
| 2023 | $9,070 | $717,600 | $535,600 | $182,000 |
| 2022 | $8,672 | $650,100 | $484,500 | $165,600 |
| 2021 | $5,400 | $589,300 | $434,000 | $155,300 |
| 2020 | $8,286 | $608,800 | $434,000 | $174,800 |
| 2019 | $5,019 | $608,800 | $434,000 | $174,800 |
| 2018 | $4,429 | $576,200 | $434,000 | $142,200 |
| 2017 | $7,615 | $564,500 | $413,600 | $150,900 |
| 2016 | $7,184 | $529,400 | $380,000 | $149,400 |
| 2015 | $6,823 | $493,700 | $356,300 | $137,400 |
Property History
| Date | Event | Price | Change | Sq Ft Price |
|---|---|---|---|---|
| 07/24/2025 07/24/25 | Pending | -- | -- | -- |
| 07/08/2025 07/08/25 | For Sale | $1,400,000 | -- | $814 / Sq Ft |
Purchase History
| Date | Type | Sale Price | Title Company |
|---|---|---|---|
| Deed | -- | -- |
Similar Homes in Natick, MA
Source: MLS Property Information Network (MLS PIN)
MLS Number: 73401029
APN: NATI-000018-000000-000065






