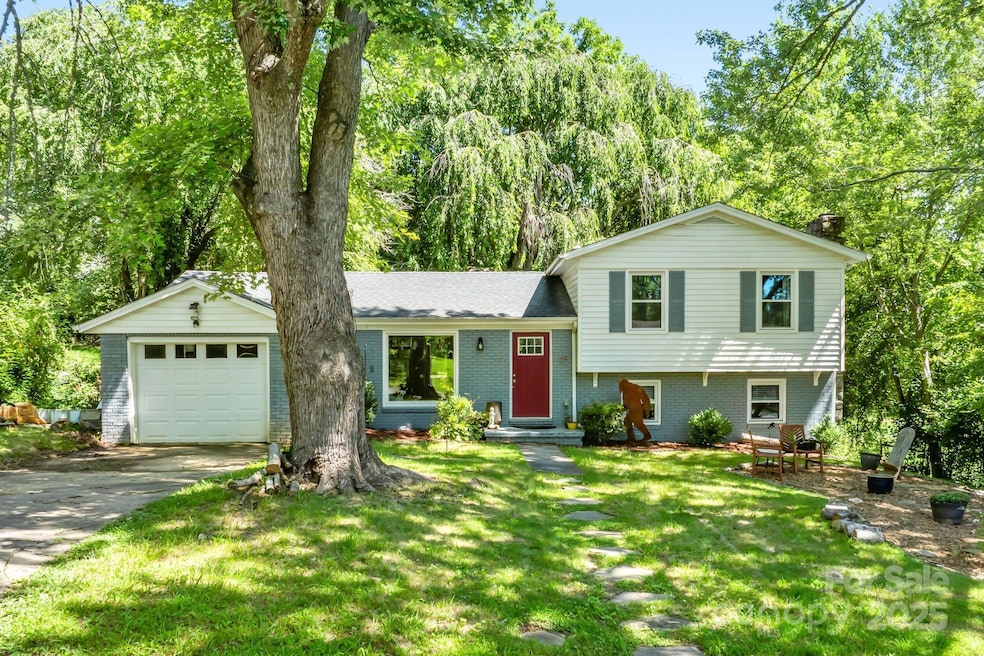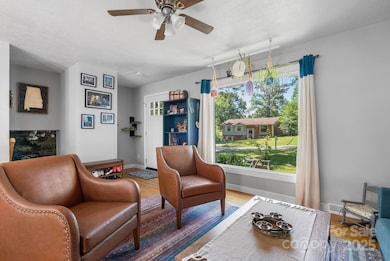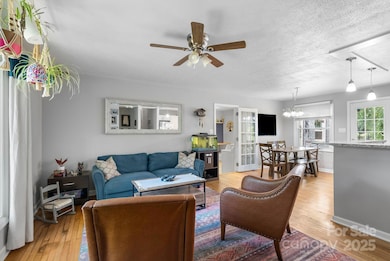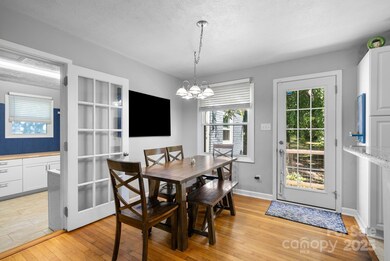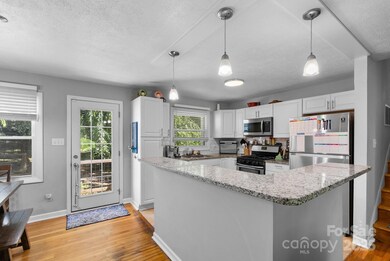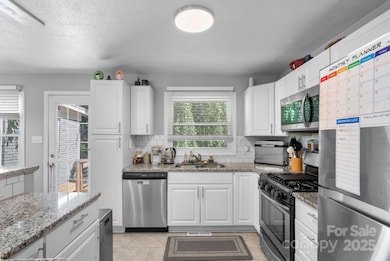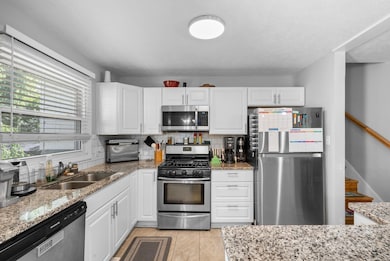Estimated payment $2,549/month
Highlights
- Deck
- Private Lot
- Wood Flooring
- Glen Arden Elementary School Rated A-
- Wooded Lot
- No HOA
About This Home
Set back from the street on a beautiful lot, this charming home offers move-in-ready convenience in a desirable neighborhood and school district. The main level features an open-concept living and dining area filled with natural light, plus a stylish kitchen with granite countertops, newer cabinets, stainless steel appliances, a gas range, and breakfast bar seating. You'll also find a spacious laundry room, extra storage, and a bonus room perfect for an office or flex space. Upstairs offers three bedrooms and two full baths, while the lower level includes a cozy family room with a stone fireplace and gas logs, a fourth bedroom, and a half bath. An attached one-car garage provides extra parking or storage. Cherish time spent outdoors on the sunny back deck, or in the fenced backyard—ideal for relaxing, entertaining, pets, gardening, and more. All this with a convenient location just minutes from shopping, dining, schools, parks, trails, and everything Asheville has to offer!
Listing Agent
Keller Williams Professionals Brokerage Email: ellatz@kw.com License #306929 Listed on: 08/09/2025

Co-Listing Agent
Keller Williams Professionals Brokerage Email: ellatz@kw.com License #274582
Open House Schedule
-
Saturday, November 15, 20252:00 to 4:00 pm11/15/2025 2:00:00 PM +00:0011/15/2025 4:00:00 PM +00:00Add to Calendar
Home Details
Home Type
- Single Family
Est. Annual Taxes
- $2,173
Year Built
- Built in 1964
Lot Details
- Partially Fenced Property
- Private Lot
- Lot Has A Rolling Slope
- Wooded Lot
Parking
- 1 Car Attached Garage
- Driveway
Home Design
- Split Level Home
- Brick Exterior Construction
- Architectural Shingle Roof
- Vinyl Siding
Interior Spaces
- Wired For Data
- Gas Log Fireplace
- Family Room with Fireplace
- Laundry Room
Kitchen
- Gas Oven
- Gas Range
- Microwave
- Dishwasher
- Kitchen Island
Flooring
- Wood
- Carpet
- Tile
- Vinyl
Bedrooms and Bathrooms
- 3 Full Bathrooms
Finished Basement
- Walk-Out Basement
- Walk-Up Access
- Natural lighting in basement
Outdoor Features
- Deck
- Front Porch
Schools
- Glen Arden/Koontz Elementary School
- Cane Creek Middle School
- T.C. Roberson High School
Utilities
- Central Heating and Cooling System
- Heat Pump System
- Cable TV Available
Community Details
- No Home Owners Association
- Mountain View Subdivision
Listing and Financial Details
- Assessor Parcel Number 9654-75-4350-00000
Map
Home Values in the Area
Average Home Value in this Area
Tax History
| Year | Tax Paid | Tax Assessment Tax Assessment Total Assessment is a certain percentage of the fair market value that is determined by local assessors to be the total taxable value of land and additions on the property. | Land | Improvement |
|---|---|---|---|---|
| 2025 | $2,173 | $353,000 | $38,700 | $314,300 |
| 2024 | $2,173 | $353,000 | $38,700 | $314,300 |
| 2023 | $2,173 | $353,000 | $38,700 | $314,300 |
| 2022 | $2,069 | $353,000 | $0 | $0 |
| 2021 | $1,533 | $261,600 | $0 | $0 |
| 2020 | $1,231 | $195,400 | $0 | $0 |
| 2019 | $1,231 | $195,400 | $0 | $0 |
| 2018 | $1,231 | $195,400 | $0 | $0 |
| 2017 | $1,231 | $168,400 | $0 | $0 |
| 2016 | $1,170 | $168,400 | $0 | $0 |
| 2015 | $1,170 | $168,400 | $0 | $0 |
| 2014 | $1,170 | $168,400 | $0 | $0 |
Property History
| Date | Event | Price | List to Sale | Price per Sq Ft |
|---|---|---|---|---|
| 10/07/2025 10/07/25 | Price Changed | $450,000 | -5.3% | $233 / Sq Ft |
| 09/05/2025 09/05/25 | Price Changed | $475,000 | -5.0% | $246 / Sq Ft |
| 08/26/2025 08/26/25 | Price Changed | $499,995 | -4.8% | $259 / Sq Ft |
| 08/09/2025 08/09/25 | For Sale | $525,000 | -- | $272 / Sq Ft |
Purchase History
| Date | Type | Sale Price | Title Company |
|---|---|---|---|
| Warranty Deed | $374,000 | None Available | |
| Warranty Deed | $160,000 | None Available | |
| Warranty Deed | $154,000 | -- | |
| Warranty Deed | $140,000 | -- | |
| Warranty Deed | $115,000 | -- |
Mortgage History
| Date | Status | Loan Amount | Loan Type |
|---|---|---|---|
| Open | $299,200 | New Conventional | |
| Previous Owner | $175,203 | Future Advance Clause Open End Mortgage | |
| Previous Owner | $123,200 | Purchase Money Mortgage | |
| Previous Owner | $128,000 | Purchase Money Mortgage | |
| Previous Owner | $92,000 | Purchase Money Mortgage | |
| Closed | $30,800 | No Value Available |
Source: Canopy MLS (Canopy Realtor® Association)
MLS Number: 4289416
APN: 9654-75-4350-00000
- 14 Morgan Blvd
- 1 Glen Cove Rd
- 5 Spring Cove Ct
- 101 & 103 Locust Ct
- 18 Mayfair Place
- 10 Muirfield Dr
- 7 Mayfair Place
- 22 Glen Crest Dr
- 2 White Rock Ct
- 35 Tree Top Dr
- 19 Muirfield Dr
- 510 Carrington Place Unit F510
- 2 Muirfield Ct
- 288 Royal Pines Dr
- 405 Carrington Place Unit D405
- 4 Quail Hollow Dr
- 6 Brook Forest Dr
- 761 Weston Rd
- 5 Muirfield Cir
- 210 Carrington Place Unit B210
- 6 Morgan Blvd
- 28 Turnberry Dr
- 10 Avalon Park Cir
- 110 Heywood Rd
- 32 Tempie Ln
- 200 Kensington Place
- 12 Sky Exchange Dr
- 60 Mills Gap Rd
- 104 Edgewood Ct Unit Studio Apartment
- 10 Calm Water Dr
- 5000 Davis Grey Dr
- 1100 Palisades Cir
- 223 Long Shoals Rd
- 24 Douglas Fir Ave
- 116 Overlook Rd
- 57 Lilac Fields Way
- 24 Seasons Cir
- 300 Cranbrook Dr
- 1000 Flycatcher Way
- 1024 Cranbrook Dr Unit ID1344171P
