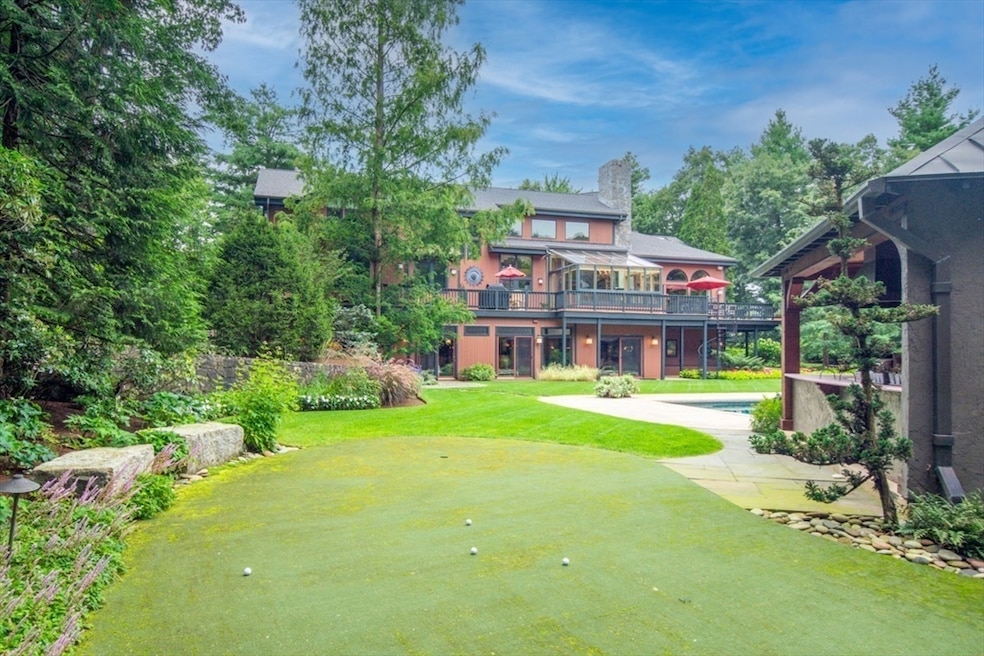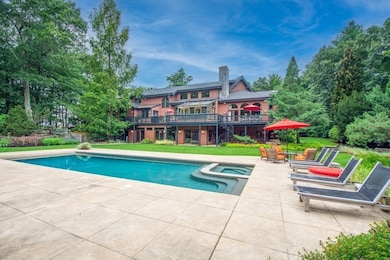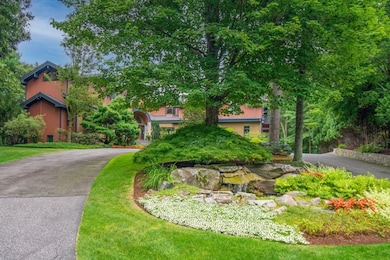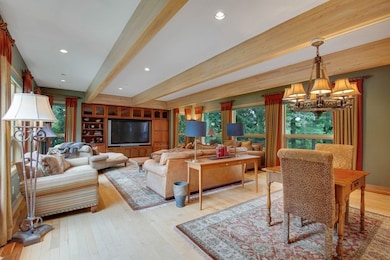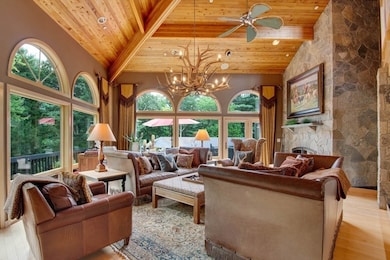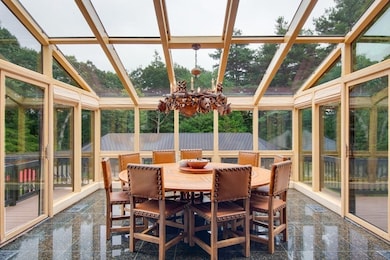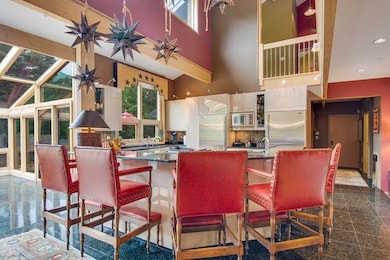6 Mountain View Dr Framingham, MA 01701
Nobscot NeighborhoodEstimated payment $20,530/month
Highlights
- Golf Course Community
- Cabana
- Landscaped Professionally
- Tennis Courts
- 2.06 Acre Lot
- Deck
About This Home
Situated behind wrought iron gates, this 2+ acre estate was created by visionary owners and stands as a one-of-a-kind masterpiece. Upon entering the main residence, you’re welcomed by a dramatic foyer with a dual staircase, immediately highlighting the home’s impressive scale and sense of arrival. The main residence boasts 6 bedrooms, 5 bathrooms, a chef’s kitchen, heated flooring, multiple entertaining areas, an office, and incredible natural light throughout. Designed to accommodate both large gatherings and intimate moments, the spaces effortlessly blend grandeur and comfort. Notable features include a sports court, extensive landscaping, a putting green, a climate-controlled wine cellar, a gym, an integrated sound system, a three-car garage, pool / hot tub, and a pool house. The pool house offers multiple lounging areas, a fireplace, a full bar with beer taps, a dining area, half-bathroom, and a laundry room. Live like you’re on vacation every day in this trophy property.
Home Details
Home Type
- Single Family
Est. Annual Taxes
- $34,812
Year Built
- Built in 1999
Lot Details
- 2.06 Acre Lot
- Cul-De-Sac
- Street terminates at a dead end
- Fenced Yard
- Landscaped Professionally
- Sprinkler System
- Garden
Parking
- 3 Car Attached Garage
- Parking Storage or Cabinetry
- Garage Door Opener
- Driveway
- 10 Open Parking Spaces
Home Design
- Contemporary Architecture
- Shingle Roof
- Concrete Perimeter Foundation
- Stone
Interior Spaces
- 11,643 Sq Ft Home
- Wet Bar
- Central Vacuum
- Wired For Sound
- Sheet Rock Walls or Ceilings
- Decorative Lighting
- 4 Fireplaces
- Window Screens
- French Doors
Kitchen
- Oven
- Range
- Freezer
- Dishwasher
Flooring
- Wood
- Tile
Bedrooms and Bathrooms
- 6 Bedrooms
Laundry
- Laundry Room
- Dryer
- Washer
Basement
- Walk-Out Basement
- Basement Fills Entire Space Under The House
- Interior Basement Entry
Home Security
- Home Security System
- Intercom
Pool
- Cabana
- Heated In Ground Pool
- Spa
- Outdoor Shower
Outdoor Features
- Tennis Courts
- Balcony
- Deck
- Patio
- Outdoor Storage
- Rain Gutters
- Porch
Location
- Property is near public transit and schools
Utilities
- Ductless Heating Or Cooling System
- Forced Air Heating and Cooling System
Listing and Financial Details
- Assessor Parcel Number 507325
Community Details
Overview
- No Home Owners Association
- Near Conservation Area
Amenities
- Shops
Recreation
- Golf Course Community
- Park
- Jogging Path
- Bike Trail
Map
Home Values in the Area
Average Home Value in this Area
Tax History
| Year | Tax Paid | Tax Assessment Tax Assessment Total Assessment is a certain percentage of the fair market value that is determined by local assessors to be the total taxable value of land and additions on the property. | Land | Improvement |
|---|---|---|---|---|
| 2025 | $33,871 | $2,836,800 | $373,100 | $2,463,700 |
| 2024 | $34,812 | $2,793,900 | $331,200 | $2,462,700 |
| 2023 | $33,654 | $2,571,000 | $307,300 | $2,263,700 |
| 2022 | $32,730 | $2,382,100 | $281,600 | $2,100,500 |
| 2021 | $32,749 | $2,330,900 | $271,500 | $2,059,400 |
| 2020 | $33,756 | $2,253,400 | $245,800 | $2,007,600 |
| 2019 | $31,507 | $2,048,600 | $233,300 | $1,815,300 |
| 2018 | $30,264 | $1,854,400 | $228,900 | $1,625,500 |
| 2017 | $30,379 | $1,818,000 | $215,900 | $1,602,100 |
| 2016 | $29,654 | $1,706,200 | $223,800 | $1,482,400 |
| 2015 | $30,531 | $1,713,300 | $223,800 | $1,489,500 |
Property History
| Date | Event | Price | List to Sale | Price per Sq Ft |
|---|---|---|---|---|
| 09/23/2025 09/23/25 | For Sale | $3,395,000 | -- | $292 / Sq Ft |
Purchase History
| Date | Type | Sale Price | Title Company |
|---|---|---|---|
| Deed | $2,100,000 | -- | |
| Deed | $210,000 | -- | |
| Deed | $310,550 | -- |
Mortgage History
| Date | Status | Loan Amount | Loan Type |
|---|---|---|---|
| Open | $330,000 | No Value Available | |
| Closed | $390,000 | No Value Available |
Source: MLS Property Information Network (MLS PIN)
MLS Number: 73434197
APN: FRAM-000007-000070-007668
- 620 Edmands Rd
- 463 Edmands Rd
- 1224 Edgell Rd
- 0 Boston Post Rd
- 1060 Grove St Unit 21
- 1060 Grove St Unit Lot 39
- 1060 Grove St Unit 31
- 1060 Grove St Unit 23
- 1060 Grove St Unit 43
- 1011 Edmands Rd
- 32 Eaton Rd W
- 19 Nob Hill Dr
- 7 Adams Rd
- 2010 Windsor Dr
- 91 Eaton Rd W
- 78 Apple d or Rd
- 54 Stone Rd
- 0 Robbins Rd
- 24 Woodland Rd
- 123 Dutton Rd
- 41 Easy St
- 1907 Windsor Dr Unit 1907
- 915 Edgell Rd Unit 74
- 915 Edgell Rd Unit 85
- 62 Gregory Rd
- 770 Water St
- 770 Water St Unit 3031
- 770 Water St Unit 1094
- 175 Millwood St Unit F1
- 200 Bay Dr Unit FL1-ID5293A
- 200 Bay Dr Unit FL1-ID4441A
- 200 Bay Dr Unit FL1-ID5793A
- 200 Bay Dr Unit FL1-ID5361A
- 200 Bay Dr Unit FL1-ID5534A
- 34 Lancaster Dr
- 14 Corrine Dr
- 22 Bowstring Way Unit 32
- 83 Joseph Rd
- 6 Turner Rd
- 373 Littlefield Ln
