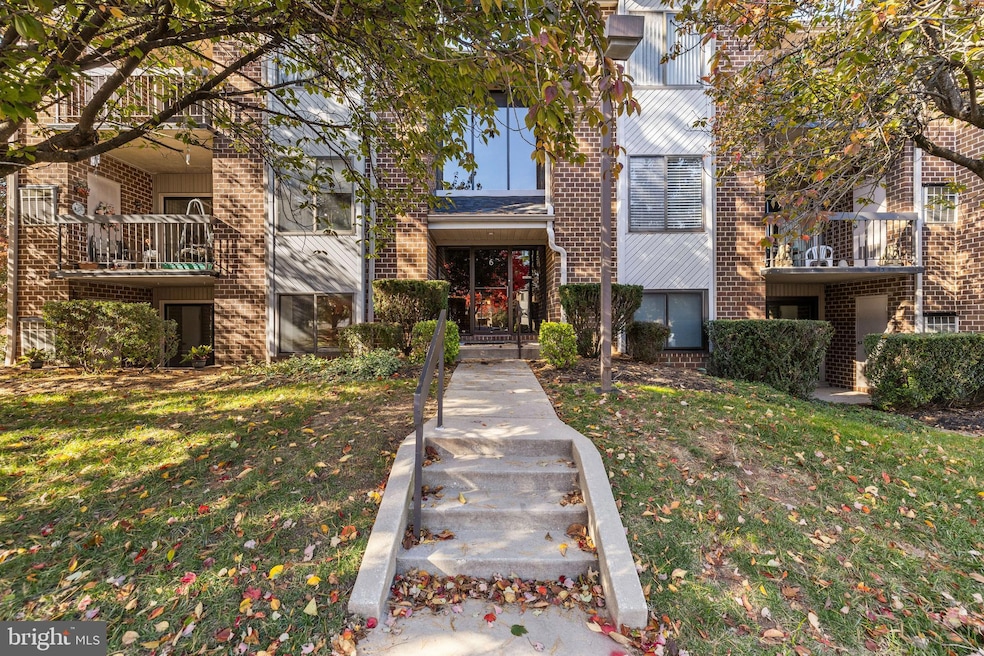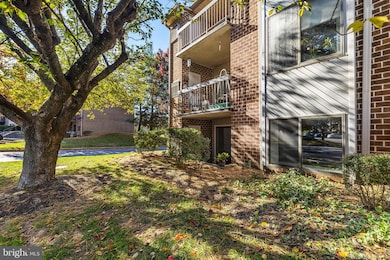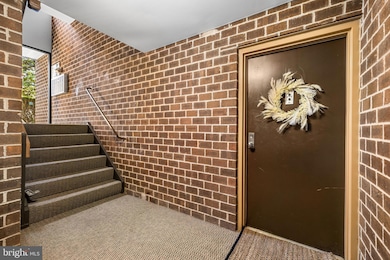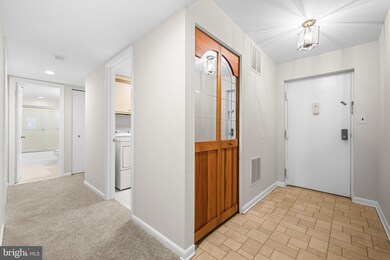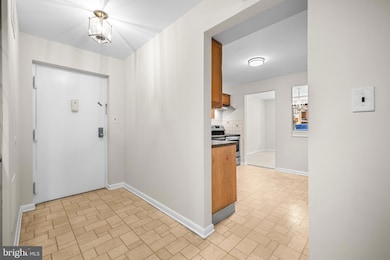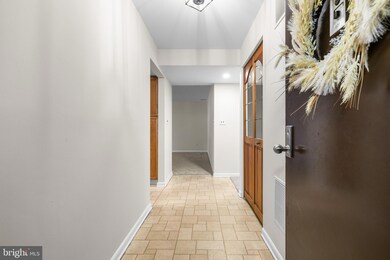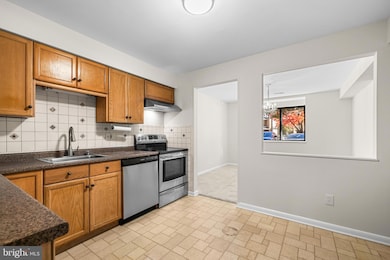
6 Mullingar Ct Unit 101 Lutherville Timonium, MD 21093
Estimated payment $1,737/month
Highlights
- Popular Property
- Traditional Floor Plan
- Eat-In Kitchen
- Pinewood Elementary School Rated A-
- Traditional Architecture
- Walk-In Closet
About This Home
Move-in ready first-floor condo in the highly sought-after Mays Chapel community. Featuring new carpet, fresh paint, new dishwasher, and newer water heater. Spacious bedrooms with large closets, in-unit laundry, and additional storage. Enjoy a private patio, great for entertaining. Convenient location with easy access to Padonia Rd, shopping, dining, and major commuter routes. Don't miss the opportunity to own this newly refreshed unit!
Listing Agent
(410) 876-3500 jhobbs@homesale.com Berkshire Hathaway HomeServices Homesale Realty Listed on: 11/07/2025

Co-Listing Agent
cole@vancourtandhobbs.com Berkshire Hathaway HomeServices Homesale Realty License #5019038
Property Details
Home Type
- Condominium
Est. Annual Taxes
- $3,208
Year Built
- Built in 1984
Lot Details
- No Units Located Below
- 1 Common Wall
HOA Fees
- $284 Monthly HOA Fees
Home Design
- Traditional Architecture
- Entry on the 1st floor
- Brick Exterior Construction
Interior Spaces
- 1,290 Sq Ft Home
- Property has 1 Level
- Traditional Floor Plan
- Dining Area
Kitchen
- Eat-In Kitchen
- Electric Oven or Range
- Dishwasher
- Disposal
Flooring
- Carpet
- Laminate
- Tile or Brick
Bedrooms and Bathrooms
- 2 Main Level Bedrooms
- En-Suite Bathroom
- Walk-In Closet
- 2 Full Bathrooms
- Bathtub with Shower
- Walk-in Shower
Laundry
- Laundry in unit
- Dryer
- Washer
Parking
- Parking Lot
- Unassigned Parking
Outdoor Features
- Patio
Utilities
- Forced Air Heating and Cooling System
- Heat Pump System
- Vented Exhaust Fan
- Electric Water Heater
- Municipal Trash
Listing and Financial Details
- Assessor Parcel Number 04081900011934
Community Details
Overview
- Association fees include water, snow removal, sewer, road maintenance, management, lawn maintenance, common area maintenance, reserve funds
- Low-Rise Condominium
- Mays Chapel Village Garden Condominium Association Condos
- Mays Chapel Subdivision
- Property Manager
Amenities
- Common Area
Pet Policy
- Limit on the number of pets
- Pet Size Limit
- Breed Restrictions
Map
Home Values in the Area
Average Home Value in this Area
Tax History
| Year | Tax Paid | Tax Assessment Tax Assessment Total Assessment is a certain percentage of the fair market value that is determined by local assessors to be the total taxable value of land and additions on the property. | Land | Improvement |
|---|---|---|---|---|
| 2025 | $3,420 | $205,000 | $55,000 | $150,000 |
| 2024 | $3,420 | $195,000 | $0 | $0 |
| 2023 | $3,375 | $185,000 | $0 | $0 |
| 2022 | $3,189 | $175,000 | $55,000 | $120,000 |
| 2021 | $1,589 | $175,000 | $55,000 | $120,000 |
| 2020 | $2,121 | $175,000 | $55,000 | $120,000 |
| 2019 | $2,121 | $175,000 | $55,000 | $120,000 |
| 2018 | $3,020 | $168,333 | $0 | $0 |
| 2017 | $2,705 | $161,667 | $0 | $0 |
| 2016 | $2,571 | $155,000 | $0 | $0 |
| 2015 | $2,571 | $155,000 | $0 | $0 |
| 2014 | $2,571 | $155,000 | $0 | $0 |
Property History
| Date | Event | Price | List to Sale | Price per Sq Ft |
|---|---|---|---|---|
| 11/07/2025 11/07/25 | For Sale | $225,000 | -- | $174 / Sq Ft |
Purchase History
| Date | Type | Sale Price | Title Company |
|---|---|---|---|
| Deed | $182,500 | -- | |
| Deed | $219,000 | -- | |
| Deed | $208,000 | -- |
Mortgage History
| Date | Status | Loan Amount | Loan Type |
|---|---|---|---|
| Previous Owner | $10,000 | New Conventional |
About the Listing Agent

I'm an expert real estate agent with Berkshire Hathaway HomeServices Homesale Realty in Baltimore, MD and the nearby area, providing home-buyers and sellers with professional, responsive and attentive real estate services. Want an agent who'll really listen to what you want in a home? Need an agent who knows how to effectively market your home so it sells? Give me a call! I'm eager to help and would love to talk to you.
Jessica's Other Listings
Source: Bright MLS
MLS Number: MDBC2145520
APN: 08-1900011934
- 10 Mullingar Ct Unit 101
- 4 Ballycruy Ct Unit 101
- 15 Glenamoy Rd Unit 202
- 2 Elphin Ct Unit 302
- 10 Merrion Ct
- 24 Merrion Ct
- 205 Belmont Forest Ct Unit 406
- 673 Budleigh Cir
- 2 Brooking Ct Unit 102
- 24 Bussing Ct
- 692 Budleigh Cir
- 119 Castletown Rd Unit 302
- 4 Culmore Ct
- 528 Kinsale Rd
- 10 Bandon Ct Unit 302
- 20 Ballybunion Ct
- 34 Alderman Ct
- 608 Budleigh Cir
- 28 Alderman Ct
- 640 Lavenham Ct
- 3 Tullycross Ct
- 1 Lough Mask Ct Unit 302
- 24 Ballyhaunis Ct
- 10 Dodworth Ct
- 14 Bandon Ct Unit 204
- 95 Blondell Ct
- 9704 Beaver Dam Rd
- 400 Kilree Rd Unit 302
- 310 Kimrick Place
- 312 Five Farms Ln
- 12204 Burncourt Rd Unit 302
- 14 Walton Way
- 12236 Roundwood Rd
- 228 Quaker Ridge Rd
- 10000 Greenside Dr
- 2 Garston Ct
- 34 Pine Bark Ct
- 307 Foxfire Place
- 8638 Westford Rd
- 6 Hammen Ave
