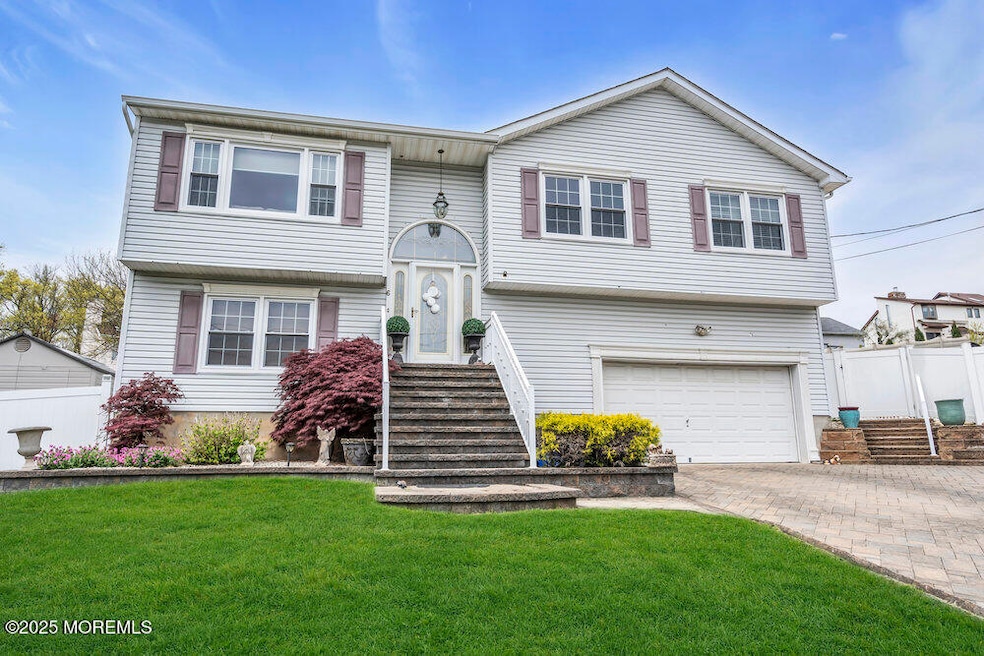
$799,000
- 4 Beds
- 2.5 Baths
- 2,538 Sq Ft
- 23 Constitution Way
- South River, NJ
Active Coming Soon, Showings Start Saturday September 6th! Welcome to Heritage Hills in South River! This stunning side-hall Colonial offers timeless elegance with modern updates throughout. The home features newly installed white kitchen cabinets with granite countertops, a center island, and durable LVT flooring. The kitchen opens seamlessly to the family room, creating an inviting open floor
Joan Bostonian COLDWELL BANKER REALTY






