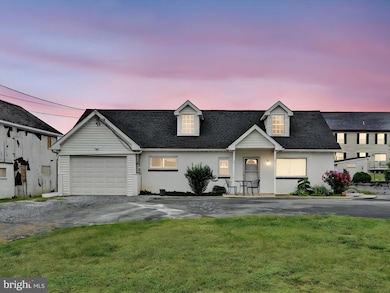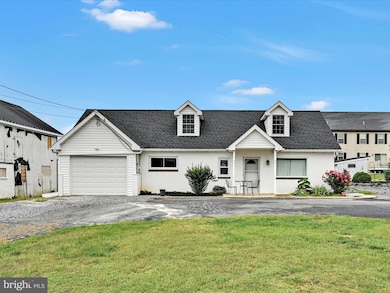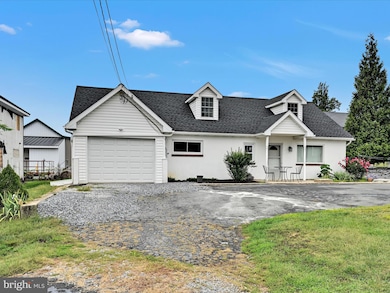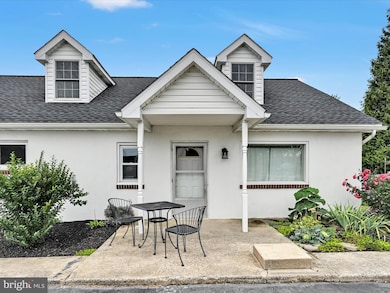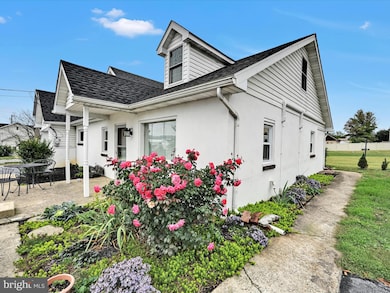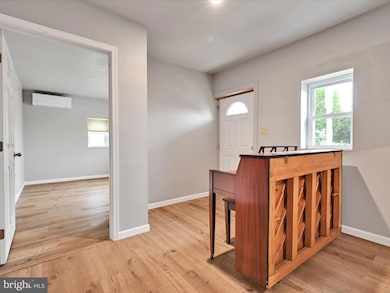6 N Kinzer Rd Kinzers, PA 17535
Estimated payment $2,343/month
Highlights
- Cape Cod Architecture
- Main Floor Bedroom
- No HOA
- Traditional Floor Plan
- Garden View
- Circular Driveway
About This Home
Welcome to 6 N Kinzer Ave, this certified listing is a rare opportunity in the heart of Lancaster County’s countryside. Nestled in the charming town of Kinzer, this property offers the perfect blend of small-town living with easy access to major routes, local shops, and all that Lancaster has to offer. Step inside to find a recently renovated home filled with natural light, thoughtful updates, and timeless character. The main living spaces flow seamlessly, creating a warm and inviting atmosphere perfect for everyday living or entertaining. This property offers some fantastic features such as; Brand new roof with architectural shingles installed in 2023, 1st floor living with the master bedroom and bathroom on the 1st floor, an attached 1-car garage that conveniently connects to the kitchen to making the chore of bringing groceries in a breeze, and an additional half bathroom right off of the kitchen. In addition, this home features a 2nd floor with ample space for not only a bedroom but also potentially separate living quarters for family or a tenant. With extra space ready to be finished, there's plenty of room to add your 2nd full bathroom! In addition, the seller is also including appliances on the 2nd floor for the next owner, which can make transitioning this into a 2nd living space with ease. Outside, you’ll appreciate the generous space in the front yard—ideal for gardening, play, or simply enjoying peaceful country evenings. Complete with a large, elegant circular driveway, this makes parking a breeze and allows for extra space to park that camper or trailer. Located just minutes from Route 30 and Route 340, you’ll enjoy an easy commute to Lancaster, Downingtown, or beyond. Perfectly positioned between the quiet country and all of the quaint amenities that make Lancaster so great. Finally for the cherry on top, this listing is a certified home listing and as such has been inspected top to bottom with the following reports available to the buyer, saving time and money: Home Inspection, Radon Inspection, Termite Inspection, and a Water inspection. In addition, the home has been appraised to assist the buyer with a 3rd party opinion of value to ensure the buyer is not overpaying and result in an expedient settlement. Come schedule your showing today!
Listing Agent
(717) 824-6054 steve@thestevehammondteam.com Coldwell Banker Realty License #RS360218 Listed on: 09/30/2025

Home Details
Home Type
- Single Family
Est. Annual Taxes
- $2,186
Year Built
- Built in 1949 | Remodeled in 2025
Lot Details
- 9,148 Sq Ft Lot
- East Facing Home
- Level Lot
- Front Yard
Parking
- 1 Car Direct Access Garage
- 4 Driveway Spaces
- Front Facing Garage
- Circular Driveway
- On-Street Parking
Home Design
- Cape Cod Architecture
- Slab Foundation
- Architectural Shingle Roof
- Vinyl Siding
- Stucco
Interior Spaces
- Property has 1.5 Levels
- Traditional Floor Plan
- Ceiling height of 9 feet or more
- Double Pane Windows
- Double Hung Windows
- Sliding Windows
- Luxury Vinyl Plank Tile Flooring
- Garden Views
Kitchen
- Eat-In Country Kitchen
- Electric Oven or Range
- Built-In Microwave
Bedrooms and Bathrooms
- Bathtub with Shower
Laundry
- Laundry on main level
- Electric Front Loading Dryer
- Washer
Accessible Home Design
- Grab Bars
- Halls are 36 inches wide or more
- Modifications for wheelchair accessibility
Utilities
- Ductless Heating Or Cooling System
- Wall Furnace
- 200+ Amp Service
- 120/240V
- Cistern
- Well
- Electric Water Heater
Additional Features
- Rain Gutters
- Suburban Location
Community Details
- No Home Owners Association
Listing and Financial Details
- Assessor Parcel Number 490-46416-0-0000
Map
Home Values in the Area
Average Home Value in this Area
Property History
| Date | Event | Price | List to Sale | Price per Sq Ft |
|---|---|---|---|---|
| 11/05/2025 11/05/25 | Price Changed | $410,000 | -2.4% | $249 / Sq Ft |
| 09/30/2025 09/30/25 | For Sale | $420,000 | -- | $255 / Sq Ft |
Source: Bright MLS
MLS Number: PALA2076928
- 12 S Kinzer Rd
- 0 N Kinzer Rd
- 20 S Kinzer Rd
- 35 N Kinzer Rd
- 0 Ola Way Unit PALA2065804
- 120 Ola Way
- 5232 Meadow Ln
- 5412 Strasburg Rd
- 5325 Lincoln Hwy
- 80 Paradise Ln
- 936 Gap Rd
- 48 Hatville Rd
- 909 Hidden Hollow Dr
- 4 Wickerberry Place
- 751 Willow Ln
- 771 Georgetown Rd
- 25 Evergreen St
- 129 Creekview Dr
- 8 N Hollander Rd
- 3474 Old Philadelphia Unit 2
- 12 N Kinzer Rd
- 5331 Strasburg Rd
- 356 Keneagy Hill Rd Unit 16
- 1083 Georgetown Rd
- 59 W Slokom Ave
- 21 Gay St Unit B
- 2928 Lincoln Hwy E
- 536 Mount Pleasant Rd
- 2802 Lincoln Hwy E Unit 1ST FLR REAR
- 331 Church St
- 265 Herr Rd
- 19 Janet Ave
- 80 Diller Ave
- 376 E Main St Unit 204
- 150 Ashlea Gardens
- 145 A E Main St
- 721 W 2nd Ave
- 309 Strasburg Ave Unit A
- 313 Main St Unit 2
- 4192 Division Hwy Unit 3

