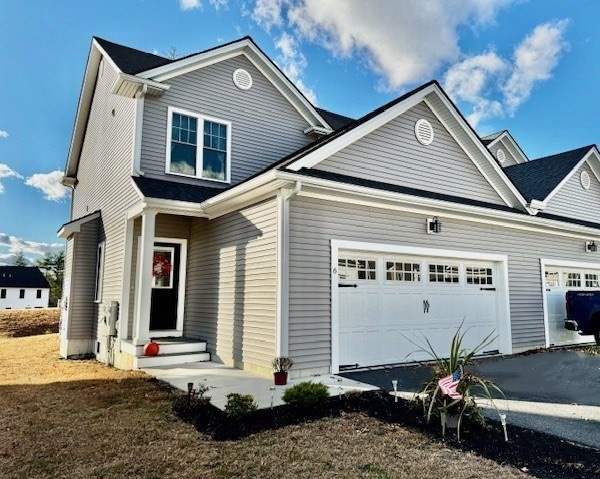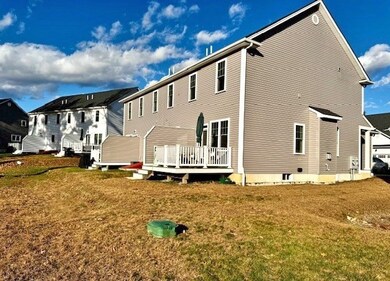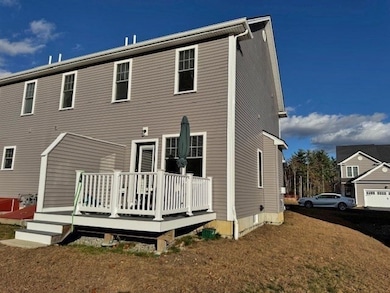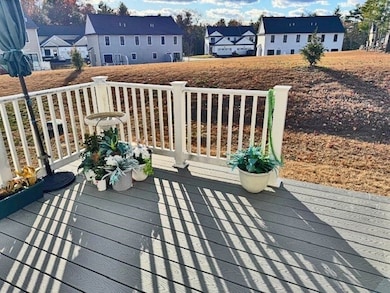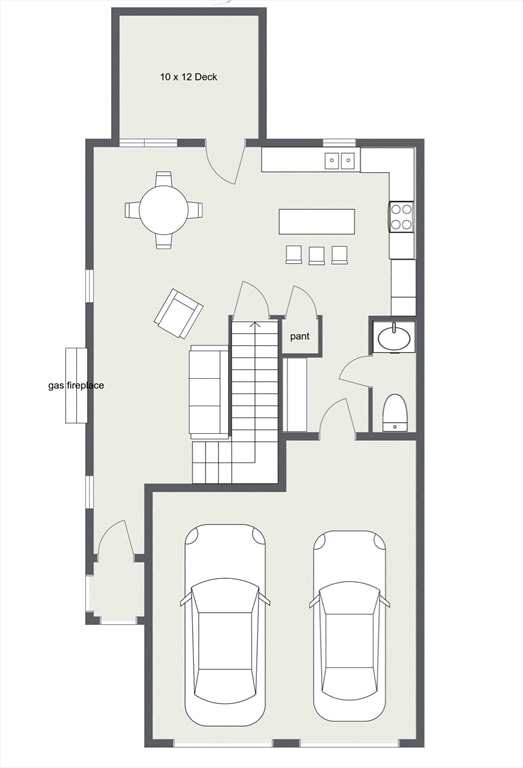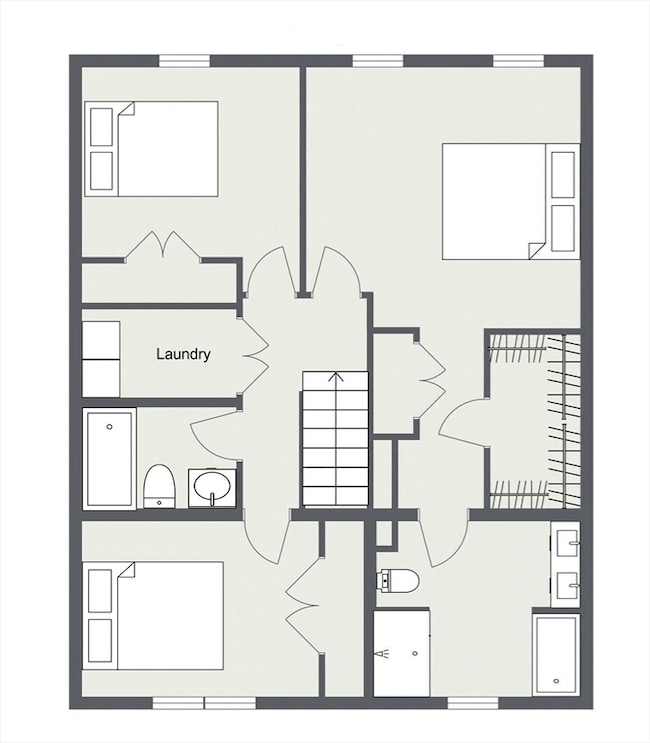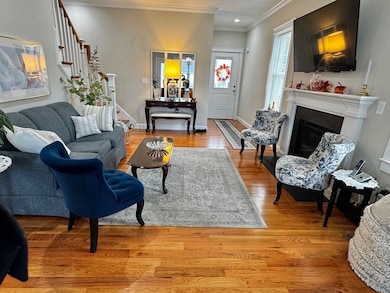6 Nautical Way Unit INT.-122 Douglas, MA 01516
Estimated payment $3,323/month
Highlights
- Golf Course Community
- Medical Services
- Landscaped Professionally
- Community Stables
- Open Floorplan
- Deck
About This Home
Young half-duplex Townhome in nicely spaced 124 unit community not far from Rt 146. Inviting open floorplan with L-shaped Kitchen with island and pantry closet, Dining Arean and Livingroom. Hardwood flooring, granite countertops, stainless steel appliances, and propane gas fireplace are just some of the amenities. Oak staircase leads to the second level with spacious Primary Bedroom and private bath with large stand-up shower and double vanity. Laundry room, two more bedrooms and a main bath complete this floor. Full basement offers plenty of storage and utility area with forced warm air heating system by propane and central air conditioning. Easy access to the two-car garage from the kitchen with pantry and center island. Slider off the Dining Area leads to the rear deck and back yard. Pets are welcome with some restrictions. Recreation area is located nearby as you turn onto Compass Way. Walmart Superstore is just down the street and Worcester/Providence about 20-30 mins away.
Open House Schedule
-
Saturday, November 29, 202512:00 to 2:00 pm11/29/2025 12:00:00 PM +00:0011/29/2025 2:00:00 PM +00:00Make this part of your Black Friday weekend shopping. Come to view this young townhome half duplex ready to close fairly quickly.Add to Calendar
Townhouse Details
Home Type
- Townhome
Est. Annual Taxes
- $5,793
Year Built
- Built in 2021
Lot Details
- End Unit
- Landscaped Professionally
HOA Fees
- $332 Monthly HOA Fees
Parking
- 2 Car Attached Garage
- Garage Door Opener
- Open Parking
- Off-Street Parking
Home Design
- Half Duplex
- Entry on the 1st floor
- Frame Construction
- Shingle Roof
Interior Spaces
- 1,605 Sq Ft Home
- 2-Story Property
- Open Floorplan
- Vaulted Ceiling
- Ceiling Fan
- Insulated Windows
- Window Screens
- Insulated Doors
- Living Room with Fireplace
- Basement
Kitchen
- Range
- Microwave
- Plumbed For Ice Maker
- Dishwasher
- Kitchen Island
- Solid Surface Countertops
Flooring
- Wood
- Wall to Wall Carpet
- Ceramic Tile
Bedrooms and Bathrooms
- 3 Bedrooms
- Primary bedroom located on second floor
- Dual Closets
- Walk-In Closet
- Double Vanity
- Soaking Tub
- Bathtub with Shower
- Separate Shower
Laundry
- Laundry on upper level
- Washer and Electric Dryer Hookup
Outdoor Features
- Deck
- Rain Gutters
Location
- Property is near schools
Schools
- Douglas Elementary School
- Douglas Jr High Middle School
- Douglas Sr High School
Utilities
- Forced Air Heating and Cooling System
- 1 Cooling Zone
- 1 Heating Zone
- Heating System Uses Propane
- 100 Amp Service
Listing and Financial Details
- Legal Lot and Block 122 / 61
- Assessor Parcel Number M:0117 B:0000061 L:122,5032430
Community Details
Overview
- Association fees include insurance, maintenance structure, road maintenance, ground maintenance, snow removal, trash, reserve funds
- 124 Units
- North Village Condominoums Community
- Near Conservation Area
Amenities
- Medical Services
- Common Area
- Shops
Recreation
- Golf Course Community
- Tennis Courts
- Recreation Facilities
- Park
- Community Stables
- Jogging Path
- Bike Trail
Pet Policy
- Call for details about the types of pets allowed
Map
Home Values in the Area
Average Home Value in this Area
Tax History
| Year | Tax Paid | Tax Assessment Tax Assessment Total Assessment is a certain percentage of the fair market value that is determined by local assessors to be the total taxable value of land and additions on the property. | Land | Improvement |
|---|---|---|---|---|
| 2025 | $5,793 | $439,900 | $0 | $439,900 |
| 2024 | $2,630 | $194,500 | $0 | $194,500 |
| 2023 | $72 | $5,000 | $0 | $5,000 |
| 2022 | $82 | $5,000 | $0 | $5,000 |
| 2021 | $84 | $5,000 | $0 | $5,000 |
| 2020 | $85 | $5,000 | $0 | $5,000 |
| 2019 | $88 | $5,000 | $0 | $5,000 |
Property History
| Date | Event | Price | List to Sale | Price per Sq Ft | Prior Sale |
|---|---|---|---|---|---|
| 11/17/2025 11/17/25 | Price Changed | $474,900 | -1.0% | $296 / Sq Ft | |
| 11/06/2025 11/06/25 | For Sale | $479,900 | +6.7% | $299 / Sq Ft | |
| 05/25/2023 05/25/23 | Sold | $449,900 | 0.0% | $280 / Sq Ft | View Prior Sale |
| 05/25/2023 05/25/23 | Pending | -- | -- | -- | |
| 05/25/2023 05/25/23 | For Sale | $449,900 | -- | $280 / Sq Ft |
Purchase History
| Date | Type | Sale Price | Title Company |
|---|---|---|---|
| Condominium Deed | $449,900 | None Available |
Source: MLS Property Information Network (MLS PIN)
MLS Number: 73452253
APN: DOUG M:0117 B:0000061 L:122
- 26 North St
- 3 Cook St Unit 7
- 2 Orchard Place Unit 1
- 6 Canal St Unit B
- 149 Border St
- 82 High St Unit 82
- 27 Fletcher St Unit 1
- 14 Hartford Ave W Unit 3
- 159 East St Unit 159
- 404 Church St
- 17 Highland Park Unit 2
- 420 Church St Unit Second Floor Unit
- 12 Leland Rd Unit 12
- 475 Church St Unit 3rd Floor
- 31 Snowling Rd Unit Two
- 31 Snowling Rd Unit 2
- 27 Douglas St Unit 2
- 42 S Main St Unit Right
- 64 Oak St Unit 1
- 2208-2210 Providence Rd Unit 2210C
