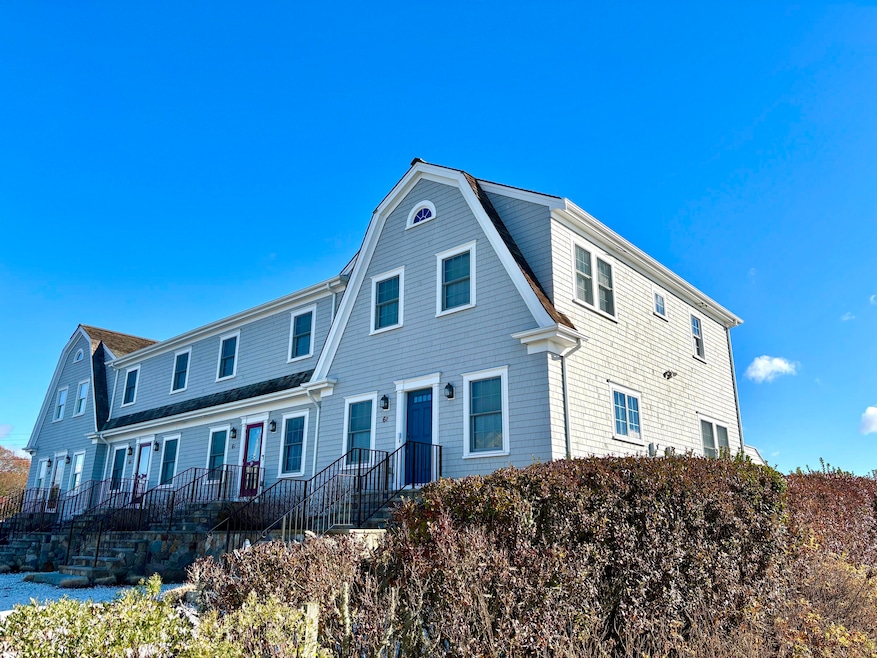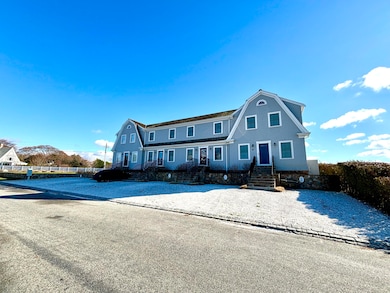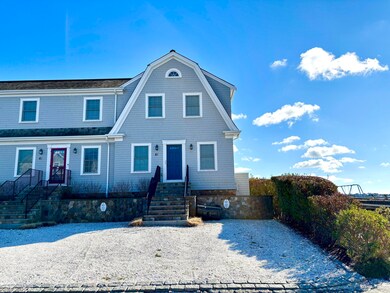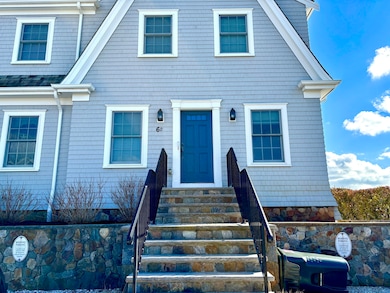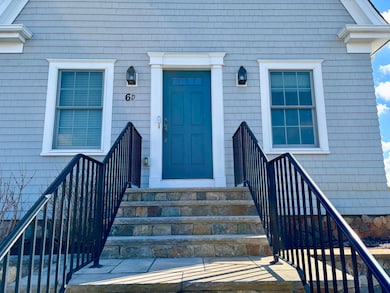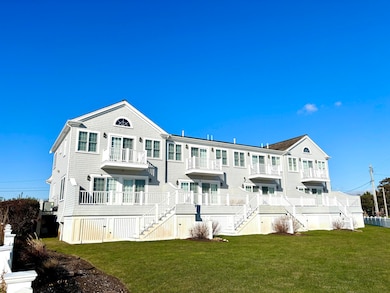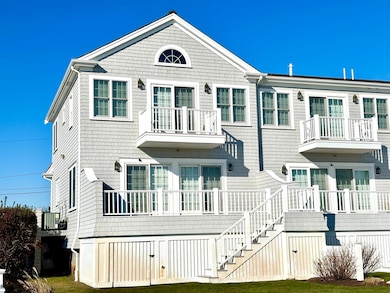6 New Hampshire Ave Unit D West Yarmouth, MA 02673
West Yarmouth NeighborhoodEstimated payment $8,258/month
Highlights
- Property is near a marina
- Waterfront
- Wood Flooring
- Medical Services
- Deck
- 1 Fireplace
About This Home
Welcome to The Residences at Englewood Beach. This end unit offers luxury finishes, a prime location and limitless views of Lewis Bay and Nantucket Sound. Enjoy the 3 bedrooms, 2.5 baths, custom kitchen with granite countertops, stainless steel appliances, 9 Ft ceilings, gas fireplace, hardwood floors, central a/c and plenty of outside entertaining space. The open floor plan offers views from every window with direct access to your own deck with stairs to your backyard and access to Englewood Beach right at your back door. Wake up every morning looking at the ocean and step outside onto your deck for coffee or to read.
Townhouse Details
Home Type
- Townhome
Est. Annual Taxes
- $7,358
Year Built
- Built in 2011
Lot Details
- Waterfront
- End Unit
- Landscaped
HOA Fees
- $800 Monthly HOA Fees
Home Design
- Poured Concrete
- Wood Roof
- Shingle Siding
- Concrete Perimeter Foundation
Interior Spaces
- 1,497 Sq Ft Home
- 2-Story Property
- 1 Fireplace
- Laundry on main level
Flooring
- Wood
- Tile
Bedrooms and Bathrooms
- 3 Bedrooms
- Primary bedroom located on second floor
- Primary Bathroom is a Full Bathroom
Basement
- Partial Basement
- Crawl Space
Parking
- 1 Parking Space
- Guest Parking
Outdoor Features
- Property is near a marina
- Balcony
- Deck
Location
- Property is near place of worship
- Property is near a golf course
Utilities
- Central Air
- Heating Available
- Gas Water Heater
- Private Sewer
Listing and Financial Details
- Assessor Parcel Number YARM M:0016 B:00054 L:00C4
Community Details
Overview
- Association fees include flood insurance
- 4 Units
Amenities
- Medical Services
- Common Area
Pet Policy
- Pets Allowed
Map
Home Values in the Area
Average Home Value in this Area
Tax History
| Year | Tax Paid | Tax Assessment Tax Assessment Total Assessment is a certain percentage of the fair market value that is determined by local assessors to be the total taxable value of land and additions on the property. | Land | Improvement |
|---|---|---|---|---|
| 2025 | $7,111 | $1,004,400 | $0 | $1,004,400 |
| 2024 | $6,869 | $930,800 | $0 | $930,800 |
| 2023 | $6,234 | $768,700 | $0 | $768,700 |
| 2022 | $6,385 | $695,500 | $0 | $695,500 |
| 2021 | $6,206 | $649,200 | $0 | $649,200 |
| 2020 | $6,261 | $626,100 | $0 | $626,100 |
| 2019 | $6,324 | $626,100 | $0 | $626,100 |
| 2018 | $6,443 | $626,100 | $0 | $626,100 |
| 2017 | $6,148 | $613,600 | $0 | $613,600 |
| 2016 | $6,124 | $613,600 | $0 | $613,600 |
| 2015 | $6,956 | $692,800 | $0 | $692,800 |
Property History
| Date | Event | Price | List to Sale | Price per Sq Ft |
|---|---|---|---|---|
| 11/25/2025 11/25/25 | For Sale | $1,300,000 | -- | $868 / Sq Ft |
Purchase History
| Date | Type | Sale Price | Title Company |
|---|---|---|---|
| Not Resolvable | $725,000 | -- | |
| Not Resolvable | $725,000 | -- |
Mortgage History
| Date | Status | Loan Amount | Loan Type |
|---|---|---|---|
| Open | $543,750 | Purchase Money Mortgage | |
| Closed | $543,750 | Purchase Money Mortgage |
Source: Cape Cod & Islands Association of REALTORS®
MLS Number: 22505737
APN: YARM-000016-000054-000004C
- 29 Winchester Ave
- 33 Hedge Row
- 130 Wimbledon Dr
- 85 Baker Rd
- 107 Wimbledon Dr
- 16 Yacht Ave
- 36 Pine Cone Dr
- 21 Heritage Dr
- 32 Schooner St
- 32 Wimbledon Dr
- 10 Mark Way
- 15 Webster Rd
- 286 S Sea Ave
- 15 Mayflower Rd
- 14 Brewster Rd
- 2 Sachem Path
- 503 Route 28 Unit 15
- 503 Route 28 Unit 25
- 89 Acres Ave
- 18 Rachel Rd
- 7 Columbus Ave
- 40 Bradford Rd
- 483 Route 28
- 80 Mattakese Rd Unit 7
- 90 Wendward Way Unit 90
- 35 Arlington St
- 13 Railway Bluff Unit 2nd floor
- 166 Seaview Ave Unit 2a
- 28 Swan Lake Rd
- 60 Pleasant St Unit 3B
- 51 Ocean Ave Unit 103
- 40 Pleasant St
- 27 Pleasant St
- 42 North St Unit 4
- 42 North St Unit 7
- 40 North St Unit 8
- 474 Main St
- 45 Louis St
- 32 Washington Avenue Extension
- 120 Sea St Unit A
