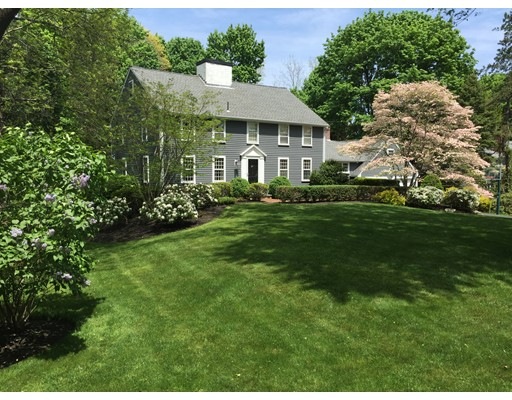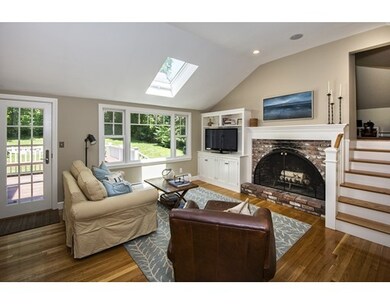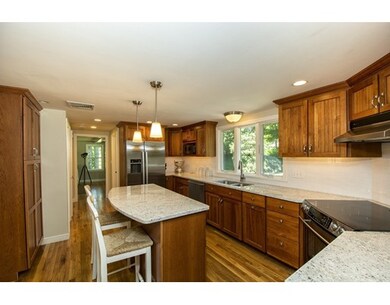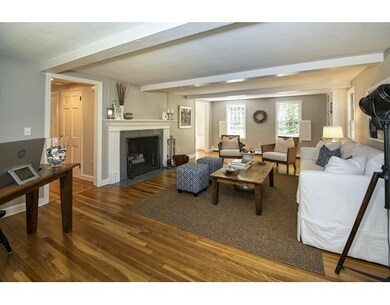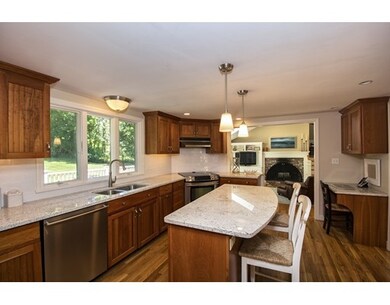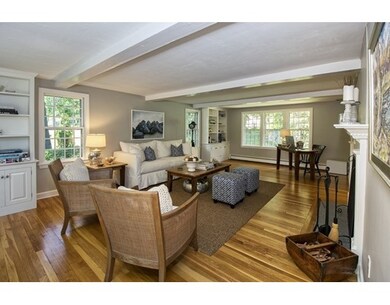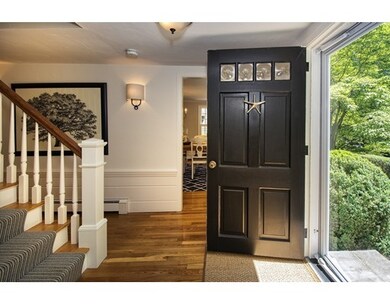
6 Nichols Rd Cohasset, MA 02025
About This Home
As of December 2019This New England Colonial sited beautifully with manicured grounds and complete private backyard in sought after coastal neighborhood just a short stroll to Sandy Beach and the Village. Custom center island granite kitchen w/ stainless appliances opens to cathedral FP family room w/ built ins. Playroom over garage & walk out lower level w/ FP creates great bonus space. Master bdrm with new granite bath features radiant heat & steam shower. New mudroom. HW floors throughout, A/C.
Home Details
Home Type
Single Family
Est. Annual Taxes
$17,385
Year Built
1957
Lot Details
0
Listing Details
- Lot Description: Paved Drive, Gentle Slope, Level, Other (See Remarks)
- Property Type: Single Family
- Other Agent: 2.50
- Lead Paint: Unknown
- Special Features: None
- Property Sub Type: Detached
- Year Built: 1957
Interior Features
- Appliances: Range, Microwave, Refrigerator, Washer, Dryer
- Fireplaces: 3
- Has Basement: Yes
- Fireplaces: 3
- Primary Bathroom: Yes
- Number of Rooms: 10
- Amenities: Public Transportation, Shopping, Swimming Pool, Tennis Court, Park, Walk/Jog Trails, Golf Course, Bike Path, Conservation Area, House of Worship, Marina, Public School, T-Station
- Electric: 200 Amps
- Energy: Storm Doors
- Flooring: Tile, Wall to Wall Carpet, Hardwood
- Insulation: Full
- Interior Amenities: Cable Available, Walk-up Attic, French Doors
- Basement: Full, Partially Finished, Walk Out, Interior Access
- Bedroom 2: Second Floor, 14X13
- Bedroom 3: Second Floor, 12X12
- Bedroom 4: Second Floor, 13X10
- Bathroom #1: First Floor, 5X4
- Bathroom #2: Second Floor, 8X6
- Bathroom #3: Second Floor, 7X6
- Kitchen: First Floor, 14X12
- Laundry Room: Basement
- Living Room: First Floor, 19X14
- Master Bedroom: Second Floor, 16X15
- Master Bedroom Description: Bathroom - Full, Closet, Flooring - Hardwood
- Dining Room: First Floor, 13X12
- Family Room: First Floor, 15X14
- Oth1 Room Name: Play Room
- Oth1 Dimen: 21X14
- Oth1 Dscrp: Closet, Flooring - Hardwood
- Oth2 Room Name: Mud Room
- Oth2 Dimen: 8X5
- Oth2 Dscrp: Closet/Cabinets - Custom Built, Flooring - Stone/Ceramic Tile
- Oth3 Room Name: Game Room
- Oth3 Dimen: 21X13
- Oth3 Dscrp: Fireplace
Exterior Features
- Roof: Asphalt/Fiberglass Shingles
- Construction: Frame
- Exterior: Clapboard, Wood
- Exterior Features: Deck, Gutters, Paddock, Professional Landscaping, Sprinkler System, Decorative Lighting
- Foundation: Poured Concrete
- Beach Ownership: Association
Garage/Parking
- Garage Parking: Attached, Storage, Work Area, Side Entry
- Garage Spaces: 2
- Parking: Off-Street, Paved Driveway
- Parking Spaces: 6
Utilities
- Cooling: Central Air
- Heating: Hot Water Baseboard, Oil
- Cooling Zones: 2
- Heat Zones: 3
- Hot Water: Oil
- Utility Connections: for Electric Range, for Electric Dryer, Washer Hookup, Icemaker Connection
- Sewer: City/Town Sewer
- Water: City/Town Water
Schools
- Elementary School: Osgood/Deerhill
- Middle School: Cohasset Ms
- High School: Cohasset Hs
Lot Info
- Assessor Parcel Number: M:00021 B:0000 L:044
- Zoning: RC
Multi Family
- Foundation: 999999
Ownership History
Purchase Details
Home Financials for this Owner
Home Financials are based on the most recent Mortgage that was taken out on this home.Purchase Details
Home Financials for this Owner
Home Financials are based on the most recent Mortgage that was taken out on this home.Purchase Details
Home Financials for this Owner
Home Financials are based on the most recent Mortgage that was taken out on this home.Purchase Details
Similar Homes in the area
Home Values in the Area
Average Home Value in this Area
Purchase History
| Date | Type | Sale Price | Title Company |
|---|---|---|---|
| Not Resolvable | $1,349,000 | None Available | |
| Not Resolvable | $1,055,000 | -- | |
| Deed | $990,000 | -- | |
| Deed | $990,000 | -- | |
| Deed | -- | -- | |
| Deed | -- | -- |
Mortgage History
| Date | Status | Loan Amount | Loan Type |
|---|---|---|---|
| Open | $1,060,000 | Stand Alone Refi Refinance Of Original Loan | |
| Closed | $1,079,200 | Purchase Money Mortgage | |
| Previous Owner | $350,000 | Unknown | |
| Previous Owner | $350,000 | Adjustable Rate Mortgage/ARM | |
| Previous Owner | $844,000 | Unknown | |
| Previous Owner | $250,000 | No Value Available | |
| Previous Owner | $523,750 | Purchase Money Mortgage |
Property History
| Date | Event | Price | Change | Sq Ft Price |
|---|---|---|---|---|
| 12/06/2019 12/06/19 | Sold | $1,349,000 | 0.0% | $418 / Sq Ft |
| 10/27/2019 10/27/19 | Pending | -- | -- | -- |
| 10/22/2019 10/22/19 | For Sale | $1,349,000 | +27.9% | $418 / Sq Ft |
| 08/21/2016 08/21/16 | Sold | $1,055,000 | -3.7% | $327 / Sq Ft |
| 06/28/2016 06/28/16 | Pending | -- | -- | -- |
| 06/22/2016 06/22/16 | Price Changed | $1,095,000 | -4.7% | $340 / Sq Ft |
| 06/09/2016 06/09/16 | For Sale | $1,149,000 | -- | $356 / Sq Ft |
Tax History Compared to Growth
Tax History
| Year | Tax Paid | Tax Assessment Tax Assessment Total Assessment is a certain percentage of the fair market value that is determined by local assessors to be the total taxable value of land and additions on the property. | Land | Improvement |
|---|---|---|---|---|
| 2025 | $17,385 | $1,501,300 | $886,500 | $614,800 |
| 2024 | $17,560 | $1,442,900 | $770,800 | $672,100 |
| 2023 | $16,879 | $1,430,400 | $770,800 | $659,600 |
| 2022 | $17,072 | $1,359,200 | $770,800 | $588,400 |
| 2021 | $17,320 | $1,328,200 | $770,800 | $557,400 |
| 2020 | $13,415 | $1,034,300 | $575,000 | $459,300 |
| 2019 | $13,342 | $1,034,300 | $575,000 | $459,300 |
| 2018 | $13,229 | $1,034,300 | $575,000 | $459,300 |
| 2017 | $12,656 | $969,100 | $537,400 | $431,700 |
| 2016 | $12,476 | $968,600 | $537,400 | $431,200 |
| 2015 | $12,607 | $991,900 | $560,700 | $431,200 |
| 2014 | $12,438 | $991,900 | $560,700 | $431,200 |
Agents Affiliated with this Home
-
Shayna Baker

Seller's Agent in 2019
Shayna Baker
Coldwell Banker Realty - Cohasset
(512) 968-3219
12 in this area
23 Total Sales
-
K
Buyer's Agent in 2019
Kevin Lewis
Coldwell Banker Realty - Hingham
-
Frank Neer

Seller's Agent in 2016
Frank Neer
Coldwell Banker Realty - Cohasset
(781) 775-2482
52 in this area
72 Total Sales
Map
Source: MLS Property Information Network (MLS PIN)
MLS Number: 72020786
APN: COHA-000003D-000021-000044
- 312 Jerusalem Rd
- 356 Atlantic Ave
- 12 Sheldon Rd
- 247 Forest Ave
- 11 Beach St
- 15 Quonahassit Trail
- 135 Beach St
- 465 Jerusalem Rd Unit 1
- 25 Mohawk Way
- 130 Forest Ave
- 152 Forest Ave
- 15 Cushing Rd
- 14 James Ln
- 137 Fairoaks Ln
- 78 Old Pasture Rd
- 4 Margin St Unit A
- 87 Elm St Unit 322
- 87 Elm St Unit 215
- 87 Elm St Unit 214
- 56 Margin St
