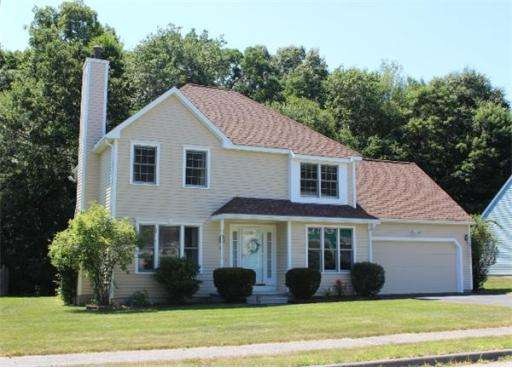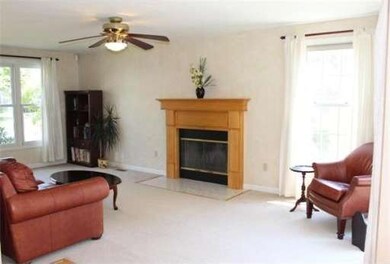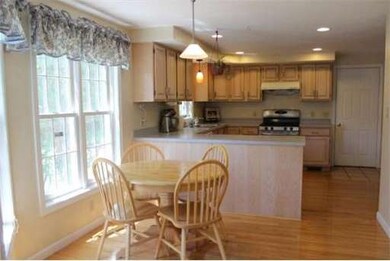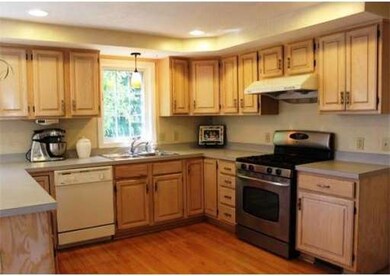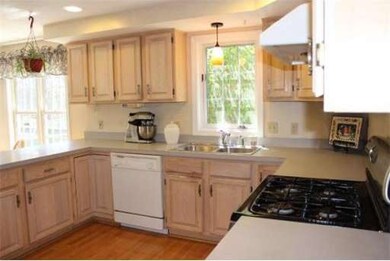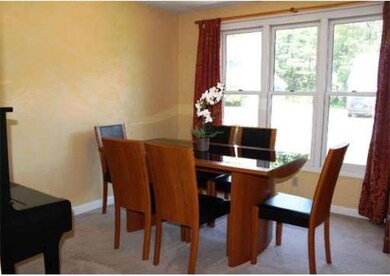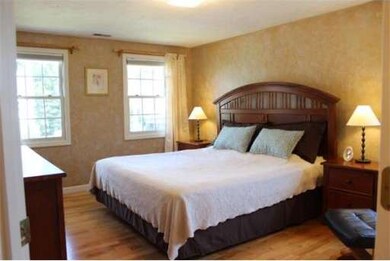
6 Nightingale Dr Shrewsbury, MA 01545
About This Home
As of June 2021Wonderful colonial in desirable Hills Farm Estates with fireplaced front to back Living Room, hardwood Kitchen and breakfast area and formal Dining Room. Full finished Lower Level Family Room and Office. Beautiful hardwoods throughout the second floor Bedrooms, each with a spacious walk-in closet. Features include gas heat, cooking and hot water, central air, security system and 2 car garage.Great level yard with wooded privacy. Recent roof, water heater and more! Outstanding commuter location.
Last Agent to Sell the Property
Beth Travis
Coldwell Banker Residential Brokerage - Shrewsbury License #449000182 Listed on: 07/08/2013
Home Details
Home Type
Single Family
Est. Annual Taxes
$88
Year Built
1993
Lot Details
0
Listing Details
- Lot Description: Paved Drive, Level
- Special Features: None
- Property Sub Type: Detached
- Year Built: 1993
Interior Features
- Has Basement: Yes
- Fireplaces: 1
- Primary Bathroom: Yes
- Number of Rooms: 8
- Amenities: Shopping, Park, Medical Facility, Highway Access
- Electric: Circuit Breakers
- Energy: Insulated Windows, Insulated Doors, Storm Doors, Prog. Thermostat
- Flooring: Wood, Tile, Vinyl, Wall to Wall Carpet
- Insulation: Full
- Interior Amenities: Security System, Cable Available
- Basement: Full, Finished, Radon Remediation System
- Bedroom 2: Second Floor
- Bedroom 3: Second Floor
- Bathroom #1: First Floor
- Bathroom #2: Second Floor
- Bathroom #3: Second Floor
- Kitchen: First Floor
- Laundry Room: Basement
- Living Room: First Floor
- Master Bedroom: Second Floor
- Master Bedroom Description: Bathroom - Full, Closet - Walk-in, Flooring - Hardwood
- Dining Room: First Floor
- Family Room: Basement
Exterior Features
- Construction: Frame
- Exterior: Clapboard
- Exterior Features: Porch, Deck
- Foundation: Poured Concrete
Garage/Parking
- Garage Parking: Attached
- Garage Spaces: 2
- Parking: Off-Street
- Parking Spaces: 4
Utilities
- Heat Zones: 1
- Hot Water: Natural Gas, Tank
- Utility Connections: for Gas Range
Condo/Co-op/Association
- HOA: No
Ownership History
Purchase Details
Home Financials for this Owner
Home Financials are based on the most recent Mortgage that was taken out on this home.Purchase Details
Home Financials for this Owner
Home Financials are based on the most recent Mortgage that was taken out on this home.Purchase Details
Home Financials for this Owner
Home Financials are based on the most recent Mortgage that was taken out on this home.Purchase Details
Similar Homes in the area
Home Values in the Area
Average Home Value in this Area
Purchase History
| Date | Type | Sale Price | Title Company |
|---|---|---|---|
| Not Resolvable | $645,000 | None Available | |
| Not Resolvable | $425,000 | -- | |
| Not Resolvable | $425,000 | -- | |
| Deed | $359,000 | -- | |
| Deed | $359,000 | -- | |
| Deed | $172,500 | -- |
Mortgage History
| Date | Status | Loan Amount | Loan Type |
|---|---|---|---|
| Open | $535,350 | Purchase Money Mortgage | |
| Closed | $535,350 | Purchase Money Mortgage | |
| Previous Owner | $340,000 | New Conventional | |
| Previous Owner | $90,000 | No Value Available | |
| Previous Owner | $200,000 | Purchase Money Mortgage |
Property History
| Date | Event | Price | Change | Sq Ft Price |
|---|---|---|---|---|
| 06/11/2021 06/11/21 | Sold | $645,000 | +18.2% | $303 / Sq Ft |
| 04/06/2021 04/06/21 | Pending | -- | -- | -- |
| 04/01/2021 04/01/21 | For Sale | $545,900 | +28.4% | $256 / Sq Ft |
| 09/20/2013 09/20/13 | Sold | $425,000 | 0.0% | $200 / Sq Ft |
| 08/14/2013 08/14/13 | Pending | -- | -- | -- |
| 07/17/2013 07/17/13 | Off Market | $425,000 | -- | -- |
| 07/08/2013 07/08/13 | For Sale | $425,000 | -- | $200 / Sq Ft |
Tax History Compared to Growth
Tax History
| Year | Tax Paid | Tax Assessment Tax Assessment Total Assessment is a certain percentage of the fair market value that is determined by local assessors to be the total taxable value of land and additions on the property. | Land | Improvement |
|---|---|---|---|---|
| 2025 | $88 | $729,400 | $275,300 | $454,100 |
| 2024 | $8,499 | $686,500 | $262,200 | $424,300 |
| 2023 | $8,044 | $613,100 | $262,200 | $350,900 |
| 2022 | $6,843 | $485,000 | $233,100 | $251,900 |
| 2021 | $6,153 | $466,500 | $233,100 | $233,400 |
| 2020 | $5,817 | $466,500 | $233,100 | $233,400 |
| 2019 | $5,599 | $445,400 | $221,800 | $223,600 |
| 2018 | $5,521 | $436,100 | $202,400 | $233,700 |
| 2017 | $5,262 | $410,100 | $183,400 | $226,700 |
| 2016 | $5,240 | $403,100 | $171,400 | $231,700 |
| 2015 | $4,864 | $368,500 | $141,800 | $226,700 |
Agents Affiliated with this Home
-
Stephanie Sugden

Seller's Agent in 2021
Stephanie Sugden
Compass
(781) 365-9954
2 in this area
108 Total Sales
-
Itisha Venugopal

Seller Co-Listing Agent in 2021
Itisha Venugopal
Coldwell Banker Realty - Wellesley
(781) 237-9090
1 in this area
14 Total Sales
-
Kim Foemmel

Buyer's Agent in 2021
Kim Foemmel
Foemmel Fine Homes
(508) 808-1149
6 in this area
128 Total Sales
-
B
Seller's Agent in 2013
Beth Travis
Coldwell Banker Residential Brokerage - Shrewsbury
-
Jeet Shahani

Buyer's Agent in 2013
Jeet Shahani
Compass
(617) 216-1492
12 Total Sales
Map
Source: MLS Property Information Network (MLS PIN)
MLS Number: 71552885
APN: SHRE-000048-000000-009035
- 44 Clews St
- 34 Clews St
- 14 Farmington Dr
- 629 Grafton St
- Ivywood Plan at Winslow Point - The Building 1 Series
- Hayden Plan at Winslow Point - The Building 1 Series
- 495 Grafton St
- 15 Windle Ave
- 40 Adams Farm Rd
- 1 Purinton St
- 2 Winslow Ln Unit 402
- 468 Grafton St
- 22 Adams Rd
- 79 Brookdale Cir
- 62 Blossom Tree Dr
- 75 Orchard Meadow Dr
- 562 South St
- 354 Grafton St
- 603 South St
- 1 Falcon Dr
