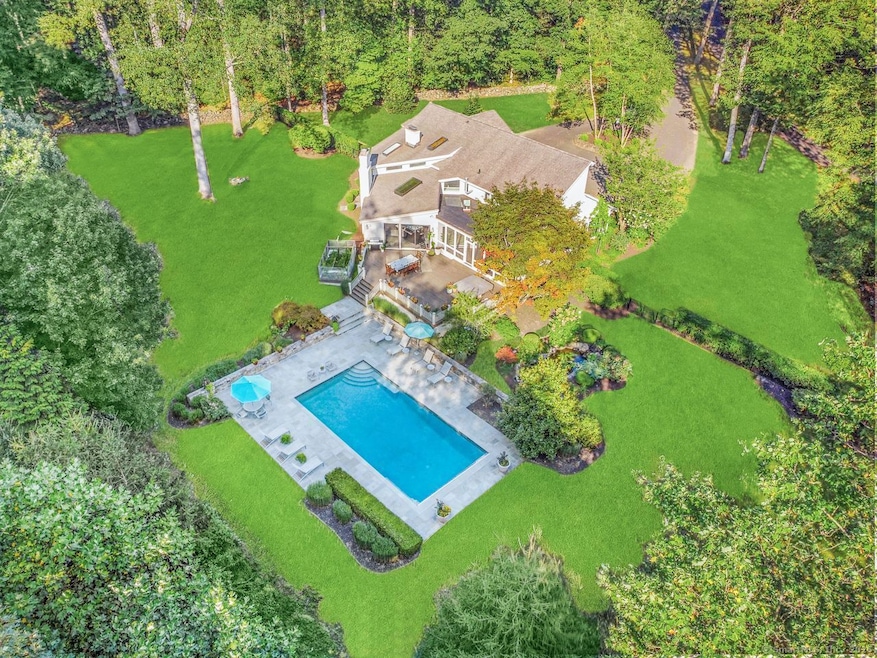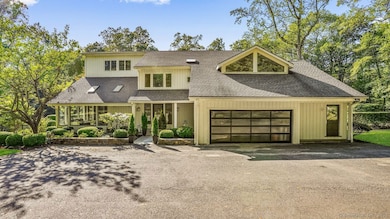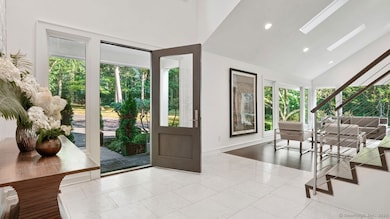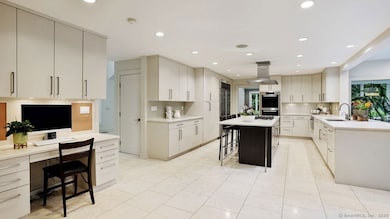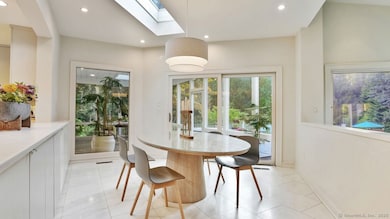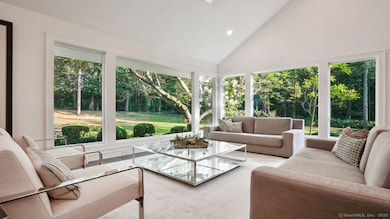6 Nutcracker Ln Westport, CT 06880
Coleytown NeighborhoodEstimated payment $16,010/month
Highlights
- Steam Room
- Wine Cellar
- Sub-Zero Refrigerator
- Coleytown Elementary School Rated A+
- Heated In Ground Pool
- Open Floorplan
About This Home
A rare Westport retreat blending serenity, sophistication & resort-style living. Privately set at the end of a quiet cul-de-sac off Bayberry Lane, this elegant four-bedroom, three-and-a-half-bath home offers over 4,600 sq ft of sun-filled living space surrounded by beautifully landscaped grounds. The property's two private acres feel like a personal park-complete with mature trees, curated plantings & a koi pond with exotic blooms that showcase the home's four-season appeal. At its heart is an updated gunite pool with electric cover, stone patio & gated backyard designed for both entertaining & everyday enjoyment. The open layout flows from the two-story foyer to the vaulted great room with gas fireplace & French doors to the expansive deck overlooking the pool & gardens. The bright, stone-floored kitchen features high-end appliances, beverage drawers & a wine chiller, connecting seamlessly to the dining, family & breakfast areas. Two home offices-one with vaulted ceilings & another with a private porch-make work-from-home effortless. The serene primary suite includes dual walk-in closets, a custom built-in dressing area, private laundry, a full fitness room & a spa-inspired bath. A separate first-floor guest suite with a new full bath & private entrance offers additional living space ideal for guests, in-laws or an au pair-beyond the home's four bedrooms. The finished lower level provides added versatility with a wine room, recreation area & abundant storage.
Listing Agent
Coldwell Banker Realty Brokerage Phone: (203) 246-8496 License #RES.0822926 Listed on: 10/14/2025

Home Details
Home Type
- Single Family
Est. Annual Taxes
- $19,090
Year Built
- Built in 1978
Lot Details
- 2.09 Acre Lot
- Garden
- Property is zoned AAA
Home Design
- Contemporary Architecture
- Concrete Foundation
- Frame Construction
- Asphalt Shingled Roof
- Wood Siding
- Vertical Siding
Interior Spaces
- Open Floorplan
- Entertainment System
- Vaulted Ceiling
- 2 Fireplaces
- Mud Room
- Entrance Foyer
- Wine Cellar
- Bonus Room
- Screened Porch
- Steam Room
- Home Gym
Kitchen
- Built-In Oven
- Gas Cooktop
- Range Hood
- Microwave
- Sub-Zero Refrigerator
- Dishwasher
- Wine Cooler
- Instant Hot Water
Bedrooms and Bathrooms
- 4 Bedrooms
Laundry
- Laundry Room
- Laundry on main level
Attic
- Storage In Attic
- Pull Down Stairs to Attic
Finished Basement
- Heated Basement
- Basement Fills Entire Space Under The House
- Basement Storage
Home Security
- Home Security System
- Smart Thermostat
Parking
- 2 Car Garage
- Parking Deck
- Automatic Garage Door Opener
- Circular Driveway
Pool
- Heated In Ground Pool
- Gunite Pool
- Saltwater Pool
- Spa
Outdoor Features
- Balcony
- Covered Deck
- Patio
- Exterior Lighting
- Shed
Location
- Property is near golf course
Schools
- Coleytown Elementary And Middle School
- Staples High School
Utilities
- Zoned Heating and Cooling System
- Heating System Uses Oil
- Radiant Heating System
- Programmable Thermostat
- Power Generator
- Fuel Tank Located in Basement
Listing and Financial Details
- Exclusions: As per Inclusion / Exclusion Addendum
- Assessor Parcel Number 416515
Map
Home Values in the Area
Average Home Value in this Area
Tax History
| Year | Tax Paid | Tax Assessment Tax Assessment Total Assessment is a certain percentage of the fair market value that is determined by local assessors to be the total taxable value of land and additions on the property. | Land | Improvement |
|---|---|---|---|---|
| 2025 | $19,090 | $1,012,200 | $418,000 | $594,200 |
| 2024 | $18,847 | $1,012,200 | $418,000 | $594,200 |
| 2023 | $18,574 | $1,012,200 | $418,000 | $594,200 |
| 2022 | $18,290 | $1,012,200 | $418,000 | $594,200 |
| 2021 | $18,290 | $1,012,200 | $418,000 | $594,200 |
| 2020 | $17,965 | $1,075,100 | $431,700 | $643,400 |
| 2019 | $18,126 | $1,075,100 | $431,700 | $643,400 |
| 2018 | $0 | $1,075,100 | $431,700 | $643,400 |
| 2017 | $7,490 | $1,075,100 | $431,700 | $643,400 |
| 2016 | $18,126 | $1,075,100 | $431,700 | $643,400 |
| 2015 | $15,843 | $875,800 | $381,000 | $494,800 |
| 2014 | $15,712 | $875,800 | $381,000 | $494,800 |
Property History
| Date | Event | Price | List to Sale | Price per Sq Ft | Prior Sale |
|---|---|---|---|---|---|
| 11/12/2025 11/12/25 | For Sale | $2,785,000 | 0.0% | $513 / Sq Ft | |
| 11/06/2025 11/06/25 | Pending | -- | -- | -- | |
| 10/14/2025 10/14/25 | For Sale | $2,785,000 | +69.2% | $513 / Sq Ft | |
| 06/15/2016 06/15/16 | Sold | $1,646,000 | -17.6% | $361 / Sq Ft | View Prior Sale |
| 05/16/2016 05/16/16 | Pending | -- | -- | -- | |
| 06/05/2014 06/05/14 | For Sale | $1,998,000 | -- | $438 / Sq Ft |
Purchase History
| Date | Type | Sale Price | Title Company |
|---|---|---|---|
| Warranty Deed | $1,646,000 | -- | |
| Warranty Deed | $1,646,000 | -- | |
| Warranty Deed | $1,195,000 | -- | |
| Warranty Deed | $1,195,000 | -- | |
| Warranty Deed | $867,500 | -- | |
| Warranty Deed | $867,500 | -- |
Mortgage History
| Date | Status | Loan Amount | Loan Type |
|---|---|---|---|
| Open | $830,000 | Purchase Money Mortgage | |
| Closed | $830,000 | Purchase Money Mortgage | |
| Previous Owner | $200,000 | No Value Available | |
| Previous Owner | $1,100,000 | No Value Available |
Source: SmartMLS
MLS Number: 24133128
APN: WPOR-000015F-000000-000030
- 21 Half Mile Common
- 10 Tupelo Rd
- 2 Weston Rd Unit B
- 33 Riverfield Dr
- 87b Red Coat Rd
- 111 Lyons Plain Rd
- 1500 Redding Rd
- 54 Richmondville Ave
- 8 Peabody Ln
- 4 Winker Ln
- 10 Peaceful Ln
- 177 Brett Rd
- 315 Main St
- 437 Hulls Farm ~Carriage House~ Rd
- 4 Whitney St
- 9 Crescent Park Rd
- 201 Main St Unit 203
- 201 Main St Unit 104
- 793 Post Rd E
- 66 Church Ln
