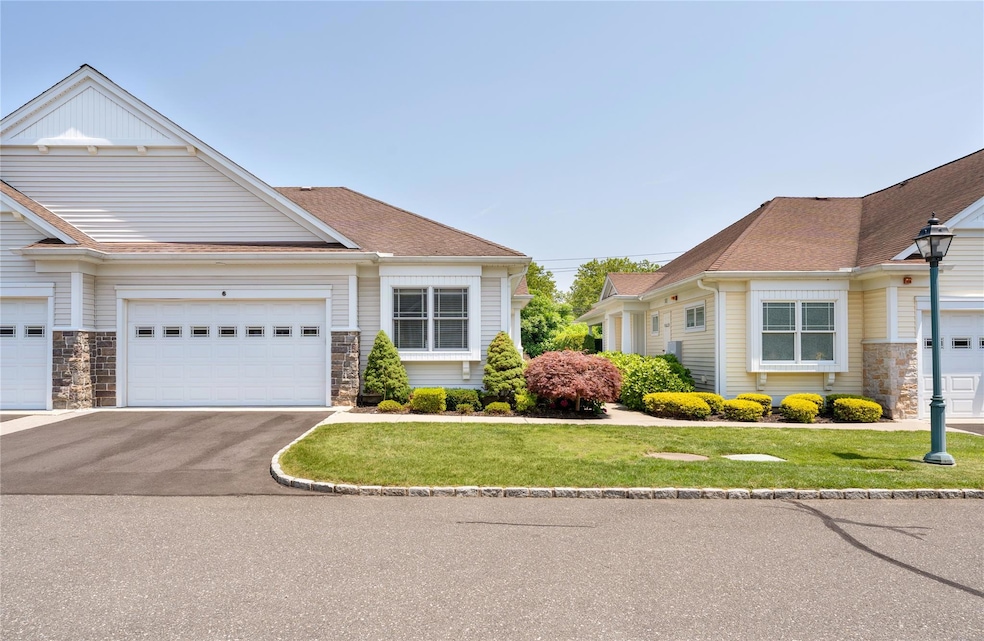6 Oak Run Stony Brook, NY 11790
Stony Brook NeighborhoodEstimated payment $5,384/month
Highlights
- Senior Community
- High Ceiling
- Tennis Courts
- Clubhouse
- Community Pool
- Tray Ceiling
About This Home
Enjoy carefree ranch style living at its' best in the desirable Oaks development of Stony Brook. This 55 plus community is comprised of 45 units in a prime location that is close to all area amenities (recreational activities, shopping, dining, West Meadow Beach, LIRR, Stony Brook University & Medical Center, Staller Center and more!) yet a world away! This sun filled offering exudes a tranquil feeling and the Open Floor plan offers 1,574 square feet of living space with high ceilings and one level living. There is also a full, partially finished basement and attached two car garage. The unit was built in 2005 and has been lovingly cared for since! Large windows, gas fireplace, recessed lighting, beautiful molding detail, solid wood cabinetry, 3/4 finished basement with areas for storage and utility. Nothing else like this currently on the market. Seize the opportunity to make it yours!
Listing Agent
Howard Hanna Coach Brokerage Phone: 631-751-0303 License #30SA0792930 Listed on: 07/08/2025
Co-Listing Agent
Howard Hanna Coach Brokerage Phone: 631-751-0303 License #10301221768
Townhouse Details
Home Type
- Townhome
Est. Annual Taxes
- $6,510
Year Built
- Built in 2005
Lot Details
- 1,574 Sq Ft Lot
- Landscaped
HOA Fees
- $545 Monthly HOA Fees
Parking
- 2 Car Garage
- Driveway
Home Design
- Frame Construction
Interior Spaces
- 1,574 Sq Ft Home
- 1-Story Property
- Tray Ceiling
- High Ceiling
- Recessed Lighting
- Gas Fireplace
- Living Room with Fireplace
- Dishwasher
Bedrooms and Bathrooms
- 2 Bedrooms
- En-Suite Primary Bedroom
- Walk-In Closet
- 2 Full Bathrooms
Laundry
- Laundry Room
- Dryer
- Washer
Finished Basement
- Basement Fills Entire Space Under The House
- Basement Storage
Outdoor Features
- Patio
Schools
- Arrowhead Elementary School
- Robert Cushman Murphy Jr High Middle School
- Ward Melville Senior High School
Utilities
- Central Air
- Heating System Uses Natural Gas
Listing and Financial Details
- Assessor Parcel Number 0200-329-10-02-00-006-000
Community Details
Overview
- Senior Community
- Association fees include common area maintenance, exterior maintenance, grounds care, pool service, snow removal
- B Model
- Maintained Community
Amenities
- Clubhouse
Recreation
- Tennis Courts
- Community Pool
Pet Policy
- Call for details about the types of pets allowed
Map
Home Values in the Area
Average Home Value in this Area
Tax History
| Year | Tax Paid | Tax Assessment Tax Assessment Total Assessment is a certain percentage of the fair market value that is determined by local assessors to be the total taxable value of land and additions on the property. | Land | Improvement |
|---|---|---|---|---|
| 2024 | $6,077 | $1,380 | $200 | $1,180 |
| 2023 | $6,077 | $1,380 | $200 | $1,180 |
| 2022 | $4,119 | $1,380 | $200 | $1,180 |
| 2021 | $4,119 | $1,380 | $200 | $1,180 |
| 2020 | $5,669 | $1,380 | $200 | $1,180 |
| 2019 | $5,669 | $0 | $0 | $0 |
| 2018 | -- | $1,380 | $200 | $1,180 |
| 2017 | $4,315 | $1,535 | $200 | $1,335 |
| 2016 | $4,224 | $1,535 | $200 | $1,335 |
| 2015 | -- | $1,535 | $200 | $1,335 |
| 2014 | -- | $1,535 | $200 | $1,335 |
Property History
| Date | Event | Price | Change | Sq Ft Price |
|---|---|---|---|---|
| 07/17/2025 07/17/25 | Pending | -- | -- | -- |
| 07/08/2025 07/08/25 | For Sale | $790,000 | -- | $502 / Sq Ft |
Purchase History
| Date | Type | Sale Price | Title Company |
|---|---|---|---|
| Bargain Sale Deed | -- | None Available | |
| Deed | $419,900 | Peter Costigan |
Source: OneKey® MLS
MLS Number: 885699
APN: 0200-329-10-02-00-006-000
- 16 Barnwell Ln
- 3 Hopewell Dr
- 5 Hilton Ct
- 12 Hastings Dr
- 76 Knolls Dr
- 25 Annandale Rd
- 10 Ballad Place
- 51 Glenridge Ave
- 128 Knolls Dr
- 404 Oxhead Rd
- 39 Sycamore Cir
- 16 Sheppard Ln
- 2 Ivy League Ln
- 4 Scotch Pine Ln
- 6 Freshman Ln
- 8 Balfour Ln
- 16 Seabrook Ln
- 85 Manchester Ln
- 81 University Heights Dr
- 15 Shadetree Ln







