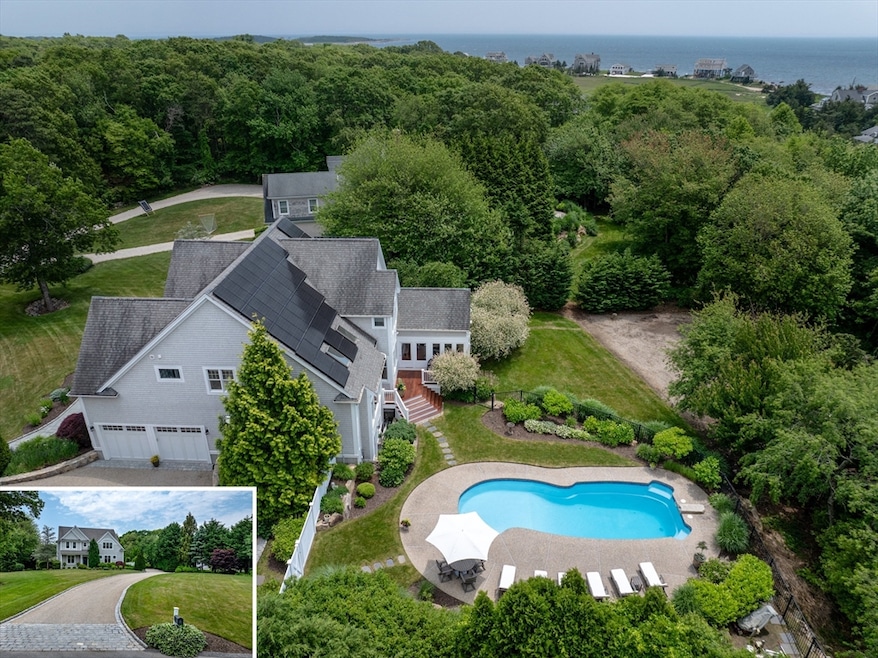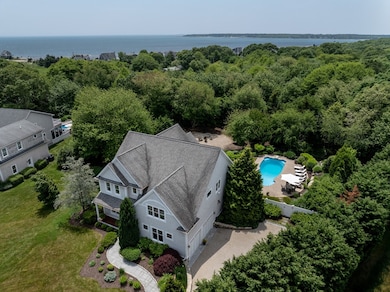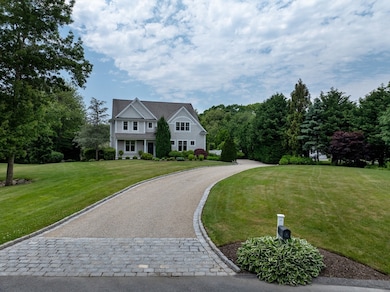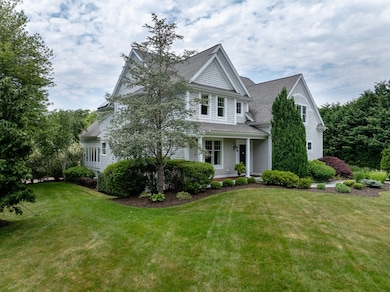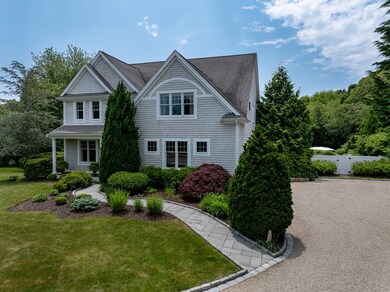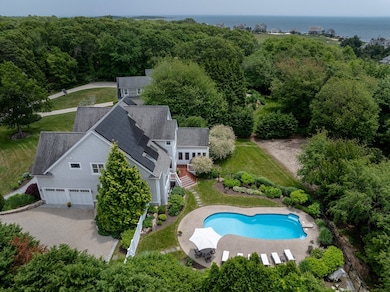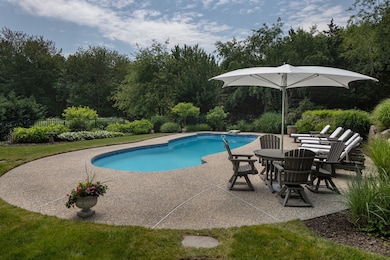6 Ocean Breeze Ln Mattapoisett, MA 02739
Estimated payment $10,087/month
Highlights
- Marina
- Golf Course Community
- In Ground Pool
- Old Hammondtown Elementary Rated A-
- Medical Services
- Solar Power System
About This Home
Custom 4 BR, 4 BA, 4185 SF shingle-style home in coveted location w/ inground pool, finished basement and landscaped 1.33-acre lot. This property makes a lasting impression from a lower-level yard ideal for outdoor fires/gardening/homesteading, to the polished fenced-in yard w/ mature planting beds and in ground pool. A dramatic vaulted two-story entry w/ a home office and snug den lead to a chef’s kitchen w/ island and tons of cabinetry and a stunning family room w/ vaulted ceiling, stone hearth w/ gas fireplace, built-ins, and a wall of windows overlooking the backyard. A cozy spacious 3-season sunroom off the kitchen has its own gas fireplace. Upstairs you’ll find a primary w/ ensuite bath and walk-in closet, 2nd bedroom w/ ensuite, and a 3rd and 4th bedroom w/ shared bath. The finished basement w/ gym, media rm and game rm will make you the envy of the neighborhood. Other amenities include owned solar, central AC, garage w/ built-in storage, central vac and so much more!
Home Details
Home Type
- Single Family
Est. Annual Taxes
- $10,428
Year Built
- Built in 2006
Lot Details
- 1.33 Acre Lot
- Property fronts a private road
- Property is zoned R30
Parking
- 2 Car Attached Garage
- Unpaved Parking
- Open Parking
- Off-Street Parking
Home Design
- Contemporary Architecture
- Frame Construction
- Shingle Roof
- Concrete Perimeter Foundation
Interior Spaces
- Open Floorplan
- Central Vacuum
- Wired For Sound
- Cathedral Ceiling
- Recessed Lighting
- Light Fixtures
- French Doors
- Family Room with Fireplace
- 2 Fireplaces
- Dining Area
- Home Office
- Game Room
- Play Room
- Storage Room
- Home Gym
- Attic Access Panel
Kitchen
- Oven
- Stove
- Range
- Microwave
- Dishwasher
- Stainless Steel Appliances
- Kitchen Island
- Solid Surface Countertops
Flooring
- Wood
- Ceramic Tile
Bedrooms and Bathrooms
- 4 Bedrooms
- Primary bedroom located on second floor
- Walk-In Closet
Laundry
- Laundry on upper level
- Dryer
- Washer
Finished Basement
- Walk-Out Basement
- Basement Fills Entire Space Under The House
- Interior Basement Entry
- Block Basement Construction
Eco-Friendly Details
- Whole House Vacuum System
- Solar Power System
Outdoor Features
- In Ground Pool
- Deck
- Enclosed Patio or Porch
- Rain Gutters
Location
- Flood Zone Lot
- Property is near public transit
- Property is near schools
Schools
- Center/Old Hamm Elementary School
- Orrjh Middle School
- Orrhs High School
Utilities
- Forced Air Heating and Cooling System
- 2 Cooling Zones
- 2 Heating Zones
- Heating System Uses Oil
- Hydro-Air Heating System
- 200+ Amp Service
- Private Sewer
Listing and Financial Details
- Assessor Parcel Number M:5.0 L:220.0,4621632
Community Details
Overview
- No Home Owners Association
- Near Conservation Area
Amenities
- Medical Services
- Shops
- Coin Laundry
Recreation
- Marina
- Golf Course Community
- Tennis Courts
- Park
- Jogging Path
- Bike Trail
Map
Home Values in the Area
Average Home Value in this Area
Tax History
| Year | Tax Paid | Tax Assessment Tax Assessment Total Assessment is a certain percentage of the fair market value that is determined by local assessors to be the total taxable value of land and additions on the property. | Land | Improvement |
|---|---|---|---|---|
| 2025 | $10,428 | $969,100 | $320,800 | $648,300 |
| 2024 | $10,158 | $966,500 | $320,800 | $645,700 |
| 2023 | $10,854 | $964,800 | $286,700 | $678,100 |
| 2022 | $10,453 | $843,000 | $239,700 | $603,300 |
| 2021 | $10,949 | $844,800 | $264,900 | $579,900 |
| 2020 | $10,908 | $808,600 | $228,700 | $579,900 |
| 2019 | $11,051 | $836,600 | $231,900 | $604,700 |
| 2018 | $9,472 | $727,500 | $252,800 | $474,700 |
| 2017 | $9,323 | $713,300 | $238,600 | $474,700 |
| 2016 | $9,416 | $713,300 | $238,600 | $474,700 |
| 2015 | $9,421 | $724,700 | $250,000 | $474,700 |
| 2014 | $8,700 | $684,000 | $252,800 | $431,200 |
Property History
| Date | Event | Price | List to Sale | Price per Sq Ft | Prior Sale |
|---|---|---|---|---|---|
| 09/10/2025 09/10/25 | Price Changed | $1,749,000 | -0.9% | $418 / Sq Ft | |
| 07/25/2025 07/25/25 | Price Changed | $1,765,000 | -1.7% | $422 / Sq Ft | |
| 06/18/2025 06/18/25 | For Sale | $1,795,000 | +125.8% | $429 / Sq Ft | |
| 10/15/2013 10/15/13 | Sold | $795,000 | -0.5% | $253 / Sq Ft | View Prior Sale |
| 07/18/2013 07/18/13 | Pending | -- | -- | -- | |
| 06/18/2013 06/18/13 | For Sale | $799,000 | -- | $254 / Sq Ft |
Purchase History
| Date | Type | Sale Price | Title Company |
|---|---|---|---|
| Quit Claim Deed | $795,000 | -- | |
| Deed | $795,000 | -- | |
| Deed | $795,000 | -- | |
| Deed | $300,000 | -- | |
| Deed | $300,000 | -- |
Mortgage History
| Date | Status | Loan Amount | Loan Type |
|---|---|---|---|
| Open | $625,000 | Purchase Money Mortgage | |
| Closed | $625,000 | Purchase Money Mortgage | |
| Previous Owner | $417,000 | No Value Available | |
| Previous Owner | $344,000 | No Value Available |
Source: MLS Property Information Network (MLS PIN)
MLS Number: 73393365
APN: MATT-000050-000000-002200
- 3 Rock St
- 1 Angelica Ave
- 15 Ned's Point Rd
- 8 Channel St
- 0 (Lot D) Angelica Ave
- 7 Aucoot Rd
- 11 Captains Ln
- 8 Captains Ln
- 52 Prince Snow Cir
- 4 Beech Tree Ln
- 11 Cove St
- 35 North St
- 12 Cannon St
- 20 Cannon St
- 0 Harbor Acres Ln - Lot B
- 0 (Lot 2) Hollywoods Rd
- 7 Pearl St
- 11 Bay Rd
- 31 Split Rock Ln
- 9 Hitching Post Rd
- 12 Waterman St Unit Winter
- 48 Angelica Ave
- 66 Converse Rd
- 15 Parlowtown Rd Unit A
- 19 Perry St
- 459 Mill St Unit 2
- 46 Gilbert St
- 418 Front St Unit 418 Front St. Marion
- 41 Point St
- 736 Sconticut Rd Unit A
- 174 Wareham Rd
- 16 N Great Hill Dr
- 16 Winona Ave
- 17 Turner Ave
- 45 Nakata Ave
- 26 Glenhaven Ave Unit 2
- 28 Blackburn St
- 55 Main St Unit 2
- 43 Marine Ave
- 142 Main St Unit 2S
