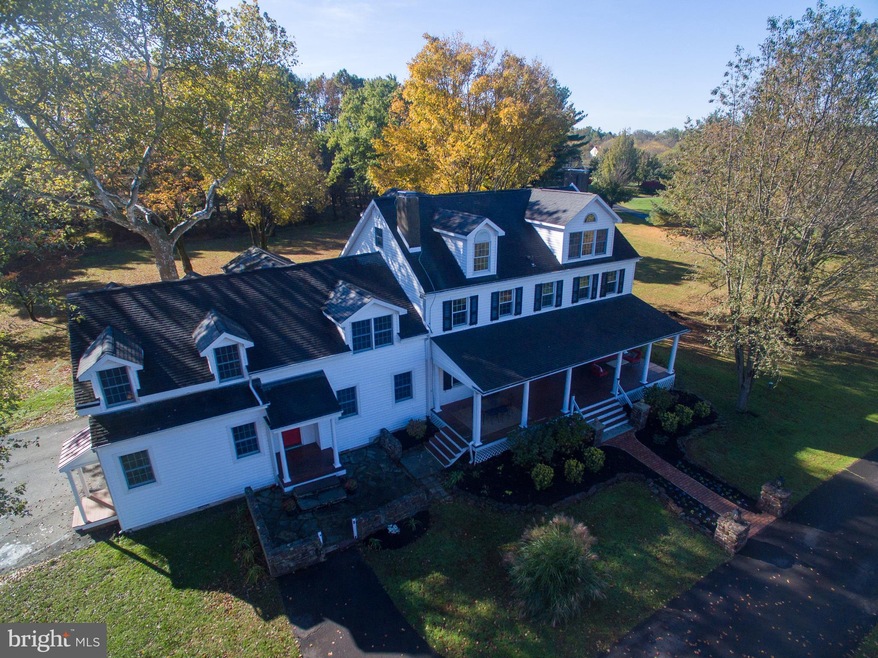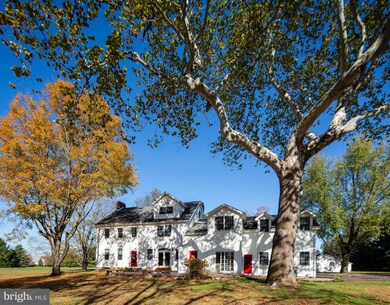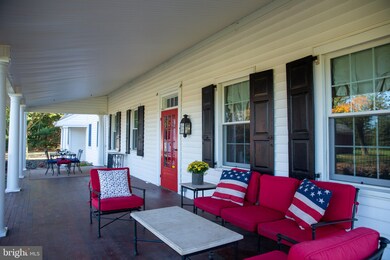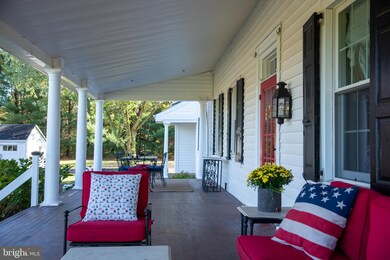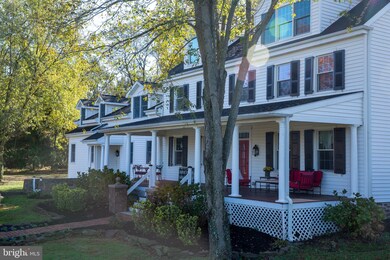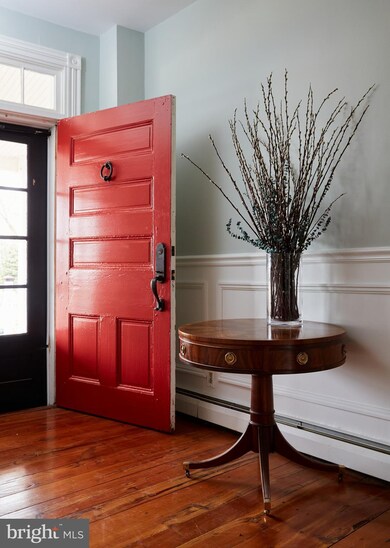
6 Old Barn Ct Newtown, PA 18940
Central Bucks County NeighborhoodAbout This Home
As of October 2020When one imagines the bucolic lifestyle of old Bucks County, the images of a proper rambling farmhouse comes to mind. The Captain Lambert Homestead is that imaginary farm that actually exists. The Captain Lambert Homestead, whose genesis can be traced to the 1780 s, was expanded and re-imagined by various stewards in 1840 and again in 2002. The home boasts a grand rocking chair porch that allows one to peruse the nearly 4 acres of meadows and to reflect on the natural beauty of the surroundings. The Captain Lambert Homestead can accommodate a large family with its 5 bedrooms and 3 baths for Holiday festivities and business cocktail parties with two family rooms. The flow is natural and contiguous as you walk through one stately room after another. The architectural details and aesthetics are evident as one views the old world craftsmanship of the intricate millwork, wide plank flooring, 5 fireplaces and a minutia of details that can only be found in homes of a specific pedigree. The 6,000 square feet of living space stretches through an architectural timeline that marries the period craftsman s skills with the amenities of today s buyer. It is extremely rare to find a house of this quality and sophistication that has successfully created the fusion of love, the imaginative eye and the creative hand. The Captain Lambert Homestead, just 30 minutes to Princeton and 40 minutes to Philadelphia, can become the idyllic sanctuary you have been searching for as a family home, a weekend retreat or a metaphysical journey from dream to reality. https://www.youtube.com/watch?v=gJqDJzsATBI
Home Details
Home Type
Single Family
Est. Annual Taxes
$13,904
Year Built
1780
Lot Details
0
Parking
4
Listing Details
- Property Type: Residential
- Structure Type: Detached
- Architectural Style: Colonial, Farmhouse/National Folk
- Ownership: Fee Simple
- Exclusions: Wine refrigerator, Gun Cabinet, hooks over mud room counter
- Home Warranty: No
- Inclusions: washer/dryer "As Is" Window treatments Freezer in basement "As Is"
- New Construction: No
- Story List: Main, Upper 1, Upper 2
- Federal Flood Zone: No
- Year Built: 1780
- Automatically Close On Close Date: No
- Remarks Public: When one imagines the bucolic lifestyle of old Bucks County, the images of a proper rambling farmhouse comes to mind. The Captain Lambert Homestead is that imaginary farm that actually exists. The Captain Lambert Homestead, whose genesis can be traced to the 1780 s, was expanded and re-imagined by various stewards in 1840 and again in 2002. The home boasts a grand rocking chair porch that allows one to peruse the nearly 4 acres of meadows and to reflect on the natural beauty of the surroundings. The Captain Lambert Homestead can accommodate a large family with its 5 bedrooms and 3 baths for Holiday festivities and business cocktail parties with two family rooms. The flow is natural and contiguous as you walk through one stately room after another. The architectural details and aesthetics are evident as one views the old world craftsmanship of the intricate millwork, wide plank flooring, 5 fireplaces and a minutia of details that can only be found in homes of a specific pedigree. The 6,000 square feet of living space stretches through an architectural timeline that marries the period craftsman s skills with the amenities of today s buyer. It is extremely rare to find a house of this quality and sophistication that has successfully created the fusion of love, the imaginative eye and the creative hand. The Captain Lambert Homestead, just 30 minutes to Princeton and 40 minutes to Philadelphia, can become the idyllic sanctuary you have been searching for as a family home, a weekend retreat or a metaphysical journey from dream to reality. https://www.youtube.com/watch?v=gJqDJzsATBI
- Special Features: VirtualTour
- Property Sub Type: Detached
Interior Features
- Appliances: Cooktop, Dishwasher, Dryer, Oven - Double, Refrigerator, Washer - Front Loading
- Flooring Type: Ceramic Tile, Hardwood
- Interior Amenities: Breakfast Area, Built-Ins, Additional Stairway, Chair Railings, Crown Moldings, Exposed Beams, Kitchen - Country, Kitchen - Island, Recessed Lighting, Soaking Tub, Wainscotting, Stove - Wood, Butlers Pantry
- Fireplace Features: Wood, Brick, Stone
- Fireplaces Count: 5
- Fireplace: Yes
- Foundation Details: Active Radon Mitigation, Slab, Stone
- Levels Count: 3
- Room Count: 14
- Room List: Living Room, Dining Room, Primary Bedroom, Bedroom 2, Bedroom 3, Bedroom 4, Kitchen, Family Room, Breakfast Room, Bedroom 1, Laundry, Mud Room, Bonus Room, Half Bath
- Basement: Yes
- Basement Type: Partial, Sump Pump
- Laundry Type: Main Floor
- Total Sq Ft: 6000
- Living Area Sq Ft: 6000
- Price Per Sq Ft: 196.67
- Above Grade Finished Sq Ft: 6000
- Above Grade Finished Area Units: Square Feet
- Street Number Modifier: 6
Beds/Baths
- Bedrooms: 5
- Total Bathrooms: 4
- Full Bathrooms: 3
- Half Bathrooms: 1
- Main Level Bathrooms: 1.00
- Upper Level Bathrooms: 3
- Upper Level Bathrooms: 2.00
- Upper Level 2 Bathrooms: 1.00
- Upper Level Full Bathrooms: 2
- Upper Level 2 Full Bathrooms: 1
- Main Level Half Bathrooms: 1
Exterior Features
- Other Structures: Above Grade, Below Grade
- Other Structures List: 2nd Garage, Barn/Farm Building
- Construction Materials: Frame
- Exterior Features: Outbuilding(s)
- Spa: No
- View: Pasture, Trees/Woods
- Water Access: No
- Waterfront: No
- Water Oriented: No
- Pool: No Pool
- Tidal Water: No
- Water View: No
Garage/Parking
- Garage Spaces: 4.00
- Garage: Yes
- Garage Features: Additional Storage Area
- Attached Garage Spaces: 2
- Number Of Detached Garage Spaces: 2
- Total Garage And Parking Spaces: 4
- Type Of Parking: Attached Garage, Detached Garage
Utilities
- Central Air Conditioning: Yes
- Cooling Fuel: Electric
- Cooling Type: Central A/C
- Electric Service: 200+ Amp Service
- Heating Fuel: Oil
- Heating Type: Baseboard - Hot Water, Zoned, Summer/Winter Changeover
- Heating: Yes
- Hot Water: Oil
- Sewer/Septic System: On Site Septic, Mound System, Septic > # Of Br
- Water Source: Well
Condo/Co-op/Association
- Condo Co-Op Association: No
- HOA: No
- Senior Community: No
Schools
- School District: COUNCIL ROCK
- Elementary School: SOL FEINSTONE
- Middle School: NEWTOWN
- High School: COUNCIL ROCK HIGH SCHOOL NORTH
- Elementary School Source: Listing Agent
- High School Source: Listing Agent
- Middle School Source: Listing Agent
- School District Key: 300200397420
- School District Source: 3rd Party
- Elementary School: SOL FEINSTONE
- High School: COUNCIL ROCK HIGH SCHOOL NORTH
- Middle Or Junior School: NEWTOWN
Green Features
- Clean Green Assessed: No
Lot Info
- Horses: No
- Improvement Assessed Value: 62440.00
- Land Assessed Value: 18840.00
- Land Use Code: 1009
- Lot Features: Cul-De-Sac, Trees/Wooded, Private
- Lot Size Acres: 3.91
- Lot Dimensions: 0.00 x 0.00
- Lot Size Units: Square Feet
- Lot Sq Ft: 170276.00
- Outdoor Living Structures: Porch(es), Patio(s)
- Property Condition: Good
- Year Assessed: 2020
- Zoning: RES
Rental Info
- Lease Considered: No
- Vacation Rental: No
- Property Manager: No
Tax Info
- Assessor Parcel Number: 186453
- School Tax: 10266.00
- Tax Annual Amount: 12952.00
- Assessor Parcel Number: 47-020-108
- Tax Lot: 108
- County Tax Payment Frequency: Annually
- Tax Data Updated: No
- Tax Year: 2020
- Close Date: 10/30/2020
MLS Schools
- School District Name: COUNCIL ROCK
Ownership History
Purchase Details
Home Financials for this Owner
Home Financials are based on the most recent Mortgage that was taken out on this home.Purchase Details
Home Financials for this Owner
Home Financials are based on the most recent Mortgage that was taken out on this home.Purchase Details
Home Financials for this Owner
Home Financials are based on the most recent Mortgage that was taken out on this home.Purchase Details
Purchase Details
Similar Homes in Newtown, PA
Home Values in the Area
Average Home Value in this Area
Purchase History
| Date | Type | Sale Price | Title Company |
|---|---|---|---|
| Exchange Deed | $1,120,000 | None Available | |
| Deed | $1,250,000 | -- | |
| Interfamily Deed Transfer | -- | -- | |
| Deed | $335,000 | T A Title Insurance Company | |
| Corporate Deed | -- | -- |
Mortgage History
| Date | Status | Loan Amount | Loan Type |
|---|---|---|---|
| Open | $200,000 | Credit Line Revolving | |
| Previous Owner | $89,600 | New Conventional | |
| Previous Owner | $650,000 | New Conventional | |
| Previous Owner | $508,000 | New Conventional | |
| Previous Owner | $600,000 | Fannie Mae Freddie Mac | |
| Previous Owner | $400,000 | Seller Take Back |
Property History
| Date | Event | Price | Change | Sq Ft Price |
|---|---|---|---|---|
| 10/30/2020 10/30/20 | Sold | $1,120,000 | -5.1% | $187 / Sq Ft |
| 08/18/2020 08/18/20 | Pending | -- | -- | -- |
| 06/19/2020 06/19/20 | Price Changed | $1,180,000 | -5.6% | $197 / Sq Ft |
| 04/02/2020 04/02/20 | For Sale | $1,250,000 | +11.6% | $208 / Sq Ft |
| 03/15/2020 03/15/20 | Off Market | $1,120,000 | -- | -- |
| 02/05/2020 02/05/20 | For Sale | $1,250,000 | -- | $208 / Sq Ft |
Tax History Compared to Growth
Tax History
| Year | Tax Paid | Tax Assessment Tax Assessment Total Assessment is a certain percentage of the fair market value that is determined by local assessors to be the total taxable value of land and additions on the property. | Land | Improvement |
|---|---|---|---|---|
| 2024 | $13,904 | $81,280 | $18,840 | $62,440 |
| 2023 | $13,522 | $81,280 | $18,840 | $62,440 |
| 2022 | $13,452 | $81,280 | $18,840 | $62,440 |
| 2021 | $13,270 | $81,280 | $18,840 | $62,440 |
| 2020 | $12,952 | $81,280 | $18,840 | $62,440 |
| 2019 | $12,652 | $81,280 | $18,840 | $62,440 |
| 2018 | $12,417 | $81,280 | $18,840 | $62,440 |
| 2017 | $12,076 | $81,280 | $18,840 | $62,440 |
| 2016 | -- | $81,280 | $18,840 | $62,440 |
| 2015 | -- | $81,280 | $18,840 | $62,440 |
| 2014 | -- | $81,280 | $18,840 | $62,440 |
Agents Affiliated with this Home
-

Seller's Agent in 2020
Sharon Pratt
Addison Wolfe Real Estate
(215) 820-6301
1 in this area
16 Total Sales
-

Seller Co-Listing Agent in 2020
Art Mazzei
Addison Wolfe Real Estate
(610) 428-4885
3 in this area
95 Total Sales
-

Buyer's Agent in 2020
Linda Danese
Kurfiss Sotheby's International Realty
(215) 422-2220
16 in this area
52 Total Sales
Map
Source: Bright MLS
MLS Number: PABU488348
APN: 47-020-108
- 1057 N Kimbles Rd
- 270 Aqueduct Rd
- 3 Stonebridge Crossing Rd
- 125 Bruce Rd
- 126 Bruce Rd
- 2069 Farmview Dr
- 108 Walker Rd
- 106 Crestwood Rd
- 104 Beechwood Dr
- 1561 Dolington Rd
- 1045 Washington Crossing Rd
- 1566 Woodside Rd
- 282 Aqueduct Rd
- 65 Beidler Dr
- 14 Mcconkey Dr
- LOTS 3 and 4 Taylorsville Rd
- Lot 6 Taylorsville Rd
- 1155 Mount Eyre Rd
- 6 Beidler Dr
- 36 Mcconkey Dr
