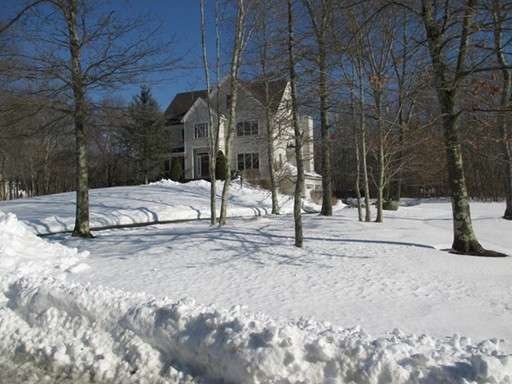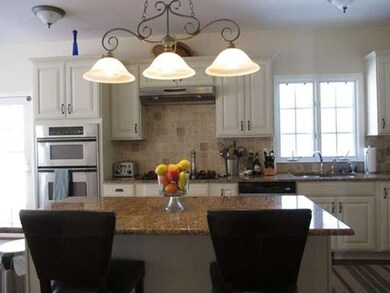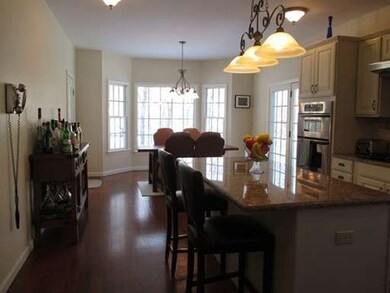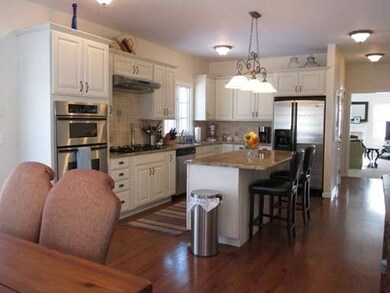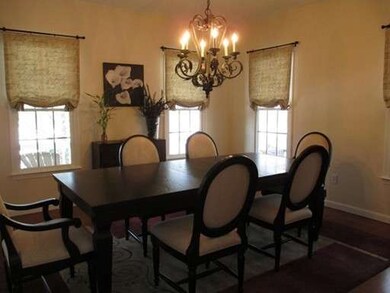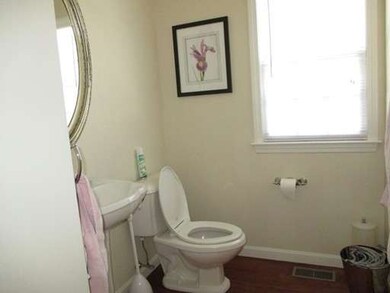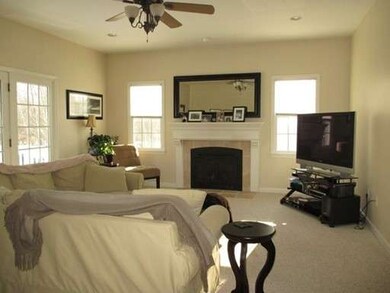
6 Old Farm Rd Westport, MA 02790
Booth/Handy Four Corners NeighborhoodAbout This Home
As of October 2021ABSOLUTELY GORGEOUS HOME IN SOUTH WESTPORT WITH ALL THE BELLS AND WHISTLES ~ DESIGNER KITCHEN & BREAKFAST ROOM WITH 9' CEILINGS LEADING TO FRONT AND REAR DECK AND COVERED PORCH ~ MASTER SUITE W/ FRENCH DOORS OPENING TO SEPARATE ROOM WHICH COULD BE USED AS A NURSERY OR OFFICE ~ THIRD FLOOR IS PLUMBED FOR AN ADDITIONAL BATH AND SHOWER & ROUGHED IN FOR HEAT AND ELECTRIC .THE HEATED, GUNITE POOL IS TOP OF THE LINE WITH A SEPARATE SPA AND RIVERSTONE DECKING SURROUNDED BY WROUGHT IRON FENCING. THE BASEMENT IS PARTIALLY FINISHED WITH SLIDERS TO POOL AREA. THIS HOME IS ONE OF A KIND...SOMETHING SPECIAL!
Last Agent to Sell the Property
Louise Hill
Equity Real Estate License #450500341 Listed on: 02/01/2015

Last Buyer's Agent
Marcel Boutin
Hopps Realty Group License #451502667
Home Details
Home Type
Single Family
Est. Annual Taxes
$6,253
Year Built
2003
Lot Details
0
Listing Details
- Lot Description: Wooded, Paved Drive
- Other Agent: 2.50
- Special Features: None
- Property Sub Type: Detached
- Year Built: 2003
Interior Features
- Appliances: Wall Oven, Dishwasher, Microwave, Countertop Range, Refrigerator, Washer, Dryer
- Fireplaces: 1
- Has Basement: Yes
- Fireplaces: 1
- Primary Bathroom: Yes
- Number of Rooms: 9
- Amenities: Shopping, Highway Access
- Electric: Circuit Breakers, 200 Amps
- Energy: Insulated Windows, Insulated Doors, Prog. Thermostat
- Flooring: Wood, Tile, Wall to Wall Carpet, Hardwood
- Insulation: Full
- Interior Amenities: Security System, Cable Available, Walk-up Attic
- Basement: Full, Partially Finished, Walk Out, Interior Access, Garage Access
Exterior Features
- Roof: Asphalt/Fiberglass Shingles
- Frontage: 215.00
- Construction: Frame
- Exterior: Fiber Cement Siding
- Exterior Features: Porch, Deck, Covered Patio/Deck, Pool - Inground, Pool - Inground Heated, Gutters, Hot Tub/Spa, Professional Landscaping, Sprinkler System, Screens
- Foundation: Poured Concrete
Garage/Parking
- Garage Parking: Under
- Garage Spaces: 2
- Parking: Off-Street
- Parking Spaces: 8
Utilities
- Cooling: Central Air, 2 Units
- Heating: Forced Air, Gas
- Cooling Zones: 2
- Heat Zones: 2
- Hot Water: Natural Gas, Tank
- Utility Connections: for Gas Range, for Electric Oven, for Gas Dryer, Washer Hookup, Icemaker Connection
Condo/Co-op/Association
- HOA: No
Lot Info
- Assessor Parcel Number: M:68 L:23N
Ownership History
Purchase Details
Home Financials for this Owner
Home Financials are based on the most recent Mortgage that was taken out on this home.Purchase Details
Home Financials for this Owner
Home Financials are based on the most recent Mortgage that was taken out on this home.Purchase Details
Purchase Details
Home Financials for this Owner
Home Financials are based on the most recent Mortgage that was taken out on this home.Similar Homes in the area
Home Values in the Area
Average Home Value in this Area
Purchase History
| Date | Type | Sale Price | Title Company |
|---|---|---|---|
| Not Resolvable | $770,000 | None Available | |
| Not Resolvable | $575,000 | -- | |
| Deed | -- | -- | |
| Deed | $539,000 | -- |
Mortgage History
| Date | Status | Loan Amount | Loan Type |
|---|---|---|---|
| Open | $495,000 | Purchase Money Mortgage | |
| Previous Owner | $510,000 | Stand Alone Refi Refinance Of Original Loan | |
| Previous Owner | $546,250 | Purchase Money Mortgage | |
| Previous Owner | $267,400 | No Value Available | |
| Previous Owner | $310,000 | Purchase Money Mortgage |
Property History
| Date | Event | Price | Change | Sq Ft Price |
|---|---|---|---|---|
| 10/29/2021 10/29/21 | Sold | $770,000 | +2.7% | $212 / Sq Ft |
| 08/31/2021 08/31/21 | Pending | -- | -- | -- |
| 08/23/2021 08/23/21 | For Sale | $750,000 | +30.4% | $206 / Sq Ft |
| 07/17/2015 07/17/15 | Sold | $575,000 | -0.7% | $158 / Sq Ft |
| 06/08/2015 06/08/15 | Pending | -- | -- | -- |
| 05/21/2015 05/21/15 | Price Changed | $579,000 | -1.7% | $159 / Sq Ft |
| 02/01/2015 02/01/15 | For Sale | $589,000 | -- | $162 / Sq Ft |
Tax History Compared to Growth
Tax History
| Year | Tax Paid | Tax Assessment Tax Assessment Total Assessment is a certain percentage of the fair market value that is determined by local assessors to be the total taxable value of land and additions on the property. | Land | Improvement |
|---|---|---|---|---|
| 2025 | $6,253 | $839,300 | $269,000 | $570,300 |
| 2024 | $5,818 | $752,700 | $249,500 | $503,200 |
| 2023 | $6,002 | $735,500 | $223,900 | $511,600 |
| 2022 | $5,381 | $634,600 | $223,900 | $410,700 |
| 2021 | $5,294 | $614,200 | $203,900 | $410,300 |
| 2020 | $5,110 | $606,200 | $195,900 | $410,300 |
| 2019 | $4,730 | $572,000 | $177,500 | $394,500 |
| 2018 | $4,762 | $582,900 | $181,200 | $401,700 |
| 2017 | $4,592 | $576,200 | $181,200 | $395,000 |
| 2016 | $4,226 | $534,300 | $181,200 | $353,100 |
| 2015 | $4,158 | $524,400 | $181,200 | $343,200 |
Agents Affiliated with this Home
-
J
Seller's Agent in 2021
Jenna Danielli
LPT Realty - Home & Key Group
-

Buyer's Agent in 2021
Jennifer DaPonte
Berkshire Hathaway HomeServices Robert Paul Properties
(774) 526-0984
3 in this area
116 Total Sales
-
L
Seller's Agent in 2015
Louise Hill
Equity Real Estate
-
M
Buyer's Agent in 2015
Marcel Boutin
Hopps Realty Group
Map
Source: MLS Property Information Network (MLS PIN)
MLS Number: 71788944
APN: WPOR-000068-000000-000023N
- 978 Sodom Rd
- 688 Sodom Rd
- 64 Charlotte White Rd Extension Unit 2
- 0 Hidden Glen Ln
- 15 Village Way
- 30 Village Way
- 32 Village Way
- 14 Village Way
- 15 Jordans Way
- 286 Narrow Ave
- 4 Main Rd
- 2 Fallon Dr
- 101 Adamsville Rd
- 139 Donovans Ln
- 47 Fallon Dr
- 0 Mark Dr
- 72 Saxony Ave
- 844 Sanford Rd
- 33 Moniz Dr
- 380 Crandall Rd
