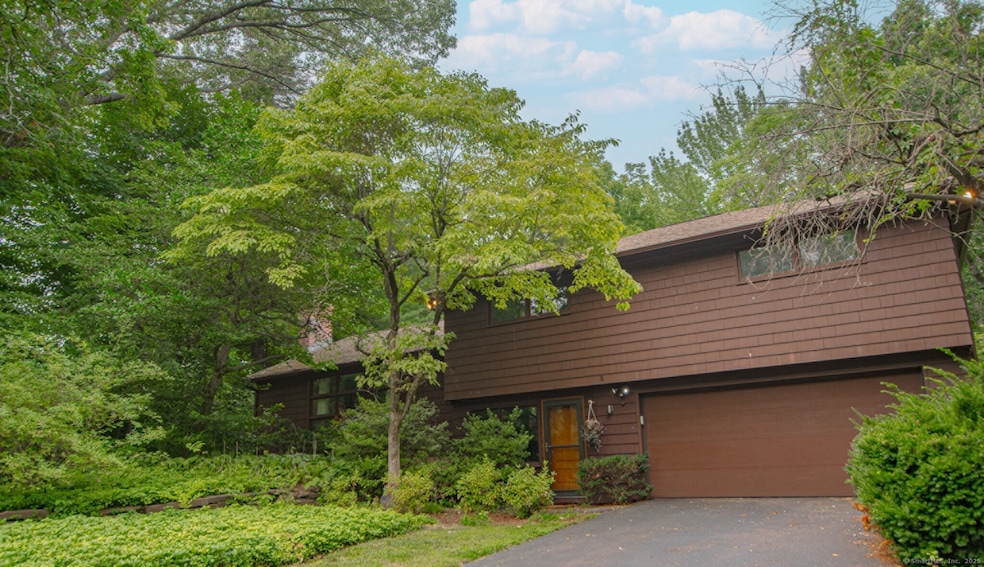
6 Old Oak Rd West Hartford, CT 06117
Estimated payment $3,503/month
Highlights
- Popular Property
- 1.1 Acre Lot
- Property is near public transit
- Braeburn School Rated A
- Contemporary Architecture
- Attic
About This Home
Welcome to 6 Old Oak Road, a beautifully maintained home in the heart of West Hartford's sought-after Norfeldt neighborhood. This spacious residence offers over 1,900 square feet of living space, featuring oversized bedrooms, a rare private sauna room, and large, sun-filled living areas that overlook a peaceful brook. The eat-in kitchen flows seamlessly into the family room, creating a warm and inviting layout ideal for everyday living and entertaining. Recent upgrades include a 2025-installed central air system, new boiler, mini-splits throughout the home, and a brand-new whole-house generator-ensuring comfort, efficiency, and peace of mind year-round. Families will appreciate the home's proximity to top-rated schools such as Braeburn Elementary, Sedgwick Middle, and Conard High School, with the prestigious Renbrook School just minutes away. Enjoy quick access to shopping and dining at West Hartford Center, Corbin's Corner, and Westfarms Mall, plus nearby parks and future recreational amenities like the Riverwalk Trail. With its blend of comfort, location, and thoughtful updates, this is a truly special opportunity in one of West Hartford's most desirable communities.
Open House Schedule
-
Saturday, August 09, 202512:00 to 2:00 pm8/9/2025 12:00:00 PM +00:008/9/2025 2:00:00 PM +00:00Add to Calendar
-
Sunday, August 10, 202512:00 to 2:00 pm8/10/2025 12:00:00 PM +00:008/10/2025 2:00:00 PM +00:00Add to Calendar
Home Details
Home Type
- Single Family
Est. Annual Taxes
- $9,518
Year Built
- Built in 1959
Lot Details
- 1.1 Acre Lot
- Property is zoned R-13,R
Home Design
- Contemporary Architecture
- Split Level Home
- Concrete Foundation
- Asphalt Shingled Roof
- Concrete Siding
- Vinyl Siding
Interior Spaces
- 2 Fireplaces
- Basement Fills Entire Space Under The House
- Attic
Kitchen
- Cooktop
- Microwave
- Dishwasher
Bedrooms and Bathrooms
- 3 Bedrooms
Parking
- 2 Car Garage
- Driveway
Location
- Property is near public transit
- Property is near shops
Schools
- Braeburn Elementary School
- Conard High School
Utilities
- Central Air
- Hot Water Heating System
- Heating System Uses Oil
- Heating System Uses Oil Above Ground
- Hot Water Circulator
Listing and Financial Details
- Exclusions: All personal items
- Assessor Parcel Number 1904329
Map
Home Values in the Area
Average Home Value in this Area
Tax History
| Year | Tax Paid | Tax Assessment Tax Assessment Total Assessment is a certain percentage of the fair market value that is determined by local assessors to be the total taxable value of land and additions on the property. | Land | Improvement |
|---|---|---|---|---|
| 2025 | $9,518 | $212,560 | $86,000 | $126,560 |
| 2024 | $9,002 | $212,560 | $86,000 | $126,560 |
| 2023 | $9,059 | $221,380 | $86,000 | $135,380 |
| 2022 | $9,006 | $221,380 | $86,000 | $135,380 |
| 2021 | $9,095 | $214,410 | $110,500 | $103,910 |
| 2020 | $8,962 | $214,410 | $103,300 | $111,110 |
| 2019 | $8,962 | $214,410 | $103,250 | $111,160 |
| 2018 | $8,791 | $214,410 | $103,250 | $111,160 |
| 2017 | $8,799 | $214,410 | $103,250 | $111,160 |
| 2016 | $9,251 | $234,150 | $110,390 | $123,760 |
| 2015 | $8,970 | $234,150 | $110,390 | $123,760 |
| 2014 | $8,753 | $234,220 | $110,390 | $123,830 |
Property History
| Date | Event | Price | Change | Sq Ft Price |
|---|---|---|---|---|
| 08/09/2025 08/09/25 | For Sale | $495,000 | +23.8% | $257 / Sq Ft |
| 06/09/2023 06/09/23 | Sold | $400,000 | 0.0% | $203 / Sq Ft |
| 05/19/2023 05/19/23 | Pending | -- | -- | -- |
| 04/22/2023 04/22/23 | For Sale | $399,900 | -- | $203 / Sq Ft |
Purchase History
| Date | Type | Sale Price | Title Company |
|---|---|---|---|
| Warranty Deed | $400,000 | None Available |
Mortgage History
| Date | Status | Loan Amount | Loan Type |
|---|---|---|---|
| Open | $320,000 | Purchase Money Mortgage | |
| Previous Owner | $48,000 | No Value Available |
Similar Homes in West Hartford, CT
Source: SmartMLS
MLS Number: 24117615
APN: WHAR-000004D-004011-000006
- 2 Governors Row Unit 2
- 592 Mountain Rd Unit A
- 42 Lovelace Dr
- 59 Lovelace Dr
- 2 Ferncliff Dr
- 2636 Albany Ave
- 35 Walker Ln
- 511 Mountain Rd
- 3 Rye Ridge Pkwy
- 162 Balfour Dr
- 1981 Asylum Ave
- 37 Balfour Dr
- 4 Ranger Ln
- 21 Rushleigh Rd
- 10 Treeborough Dr
- 60 Fox Chase Ln
- 23 Mountain View Dr
- 20 Flagstad Rd
- 36 Westmoreland Dr
- 171 Still Rd
- 2432 Albany Ave
- 21 Lindy Ln
- 3 Still Rd
- 11 Lawler Rd
- 181 Loomis Dr Unit 148
- 181 Loomis Dr Unit 147
- 51 N Main St Unit 1
- 133 Loomis Dr
- 25 Stanley St
- 25 Stanley St Unit B8
- 37 Cumberland Rd
- 27 Loomis Dr
- 243 Steele Rd
- 920-924 Farmington Ave
- 920 Farmington Ave Unit 403
- 920 Farmington Ave Unit 203
- 920 Farmington Ave Unit 212
- 920 Farmington Ave Unit 312
- 920 Farmington Ave Unit 511
- 920 Farmington Ave Unit 311






