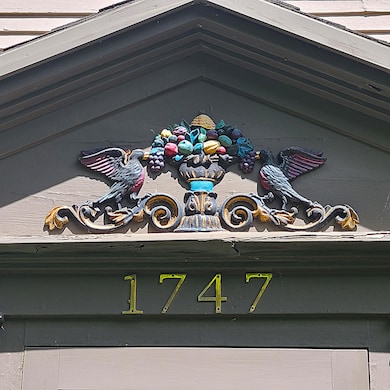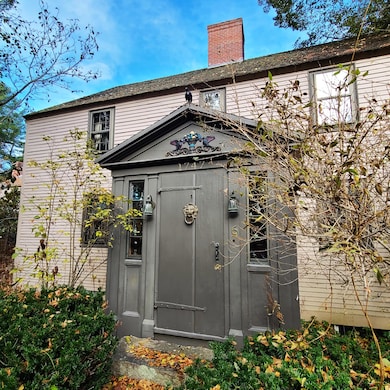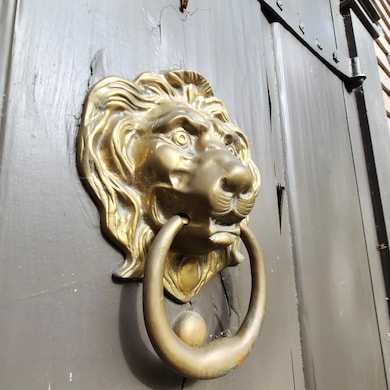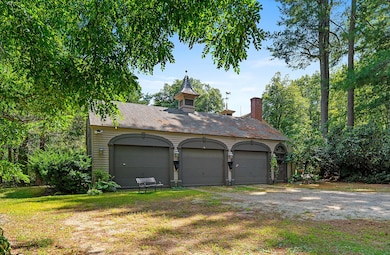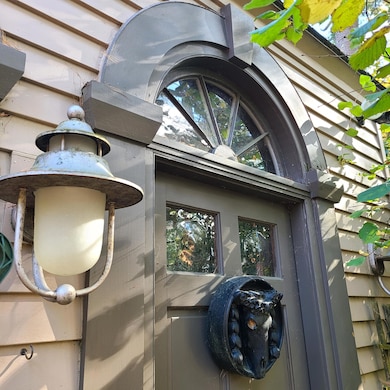6 Old Port Rd Kennebunk, ME 04043
Estimated payment $9,988/month
Highlights
- Nearby Water Access
- Public Beach
- Scenic Views
- Kennebunk High School Rated 9+
- The property is located in a historic district
- 2.14 Acre Lot
About This Home
Unique & Rare Opportunity To Own This18th Century Noble Center Chimney Garrison: Superb Craftsmanship, 4,689 Sq. Ft., 6 Bedrooms, 7 Full Baths, 8 Fireplaces, 1 Bedroom, 2 Bath, Full Kitchen Apartment w/ Separate Garage All Sited on 2.14 ac. w/ Deeded Rights of Way To The Kennebunk River. Only 4 Owners Since 1747. Hardwood throughout, 390 sf ''Sunroom'', Balconied Library, Formal Dining, Formal & Informal Living Rms, Potential Office/Studio, Full Eat In Kitchen w/ Garland Professional Chefs Gas Range, 3 Car Attached Garage w/ Walkup Storage All Surrounded by Mature Trees (Peach & Linden), A Pond/Pool Privately Tucked Away w/ Full Bath. Exceptional Craftsmanship In The Creation and Care of this Extraordinary Residence Throughout Its Long-Standing History. Must Be Seen to Be Appreciated. Potentially could be your very own Enchanting Home.
Listing Agent
Berkshire Hathaway HomeServices Verani Realty Brokerage Email: hylah.riley@verani.com Listed on: 04/09/2025

Home Details
Home Type
- Single Family
Est. Annual Taxes
- $13,916
Year Built
- Built in 1747
Lot Details
- 2.14 Acre Lot
- Public Beach
- Level Lot
- Open Lot
- Property is zoned Historic Preservatio
Parking
- 4 Car Direct Access Garage
- Parking Storage or Cabinetry
- Automatic Garage Door Opener
- Gravel Driveway
Home Design
- Garrison Architecture
- New Englander Architecture
- Brick Foundation
- Concrete Foundation
- Stone Foundation
- Wood Frame Construction
- Shingle Roof
- Clap Board Siding
- Concrete Perimeter Foundation
- Clapboard
Interior Spaces
- 4,689 Sq Ft Home
- Built-In Features
- Coffered Ceiling
- Cathedral Ceiling
- Skylights
- Wood Burning Fireplace
- Gas Fireplace
- Living Room with Fireplace
- Dining Room with Fireplace
- 8 Fireplaces
- Formal Dining Room
- Den
- Library
- Bonus Room
- Heated Sun or Florida Room
- Sun or Florida Room
- Scenic Vista Views
Kitchen
- Eat-In Kitchen
- Stove
- Gas Range
- Microwave
- Dishwasher
- Kitchen Island
Flooring
- Wood
- Tile
Bedrooms and Bathrooms
- 6 Bedrooms
- Main Floor Bedroom
- Fireplace in Bedroom
- En-Suite Primary Bedroom
- En-Suite Bathroom
- In-Law or Guest Suite
- 7 Full Bathrooms
Laundry
- Laundry on main level
- Dryer
- Washer
Basement
- Partial Basement
- Interior Basement Entry
Outdoor Features
- Nearby Water Access
- Patio
- Shed
Location
- Property is near a golf course
- The property is located in a historic district
Utilities
- No Cooling
- Zoned Heating
- Heating System Uses Propane
- Radiant Heating System
- Heating System Mounted To A Wall or Window
- Electric Water Heater
- Septic Design Available
- Private Sewer
- Internet Available
- Cable TV Available
Community Details
- No Home Owners Association
- Community Storage Space
Listing and Financial Details
- Tax Lot 10
- Assessor Parcel Number KENB-000080-000000-000010
Map
Home Values in the Area
Average Home Value in this Area
Tax History
| Year | Tax Paid | Tax Assessment Tax Assessment Total Assessment is a certain percentage of the fair market value that is determined by local assessors to be the total taxable value of land and additions on the property. | Land | Improvement |
|---|---|---|---|---|
| 2024 | $13,916 | $821,000 | $189,400 | $631,600 |
| 2023 | $13,177 | $821,000 | $189,400 | $631,600 |
| 2022 | $11,987 | $821,000 | $189,400 | $631,600 |
| 2021 | $11,699 | $821,000 | $189,400 | $631,600 |
| 2020 | $11,617 | $821,000 | $189,400 | $631,600 |
| 2019 | $11,289 | $821,000 | $189,400 | $631,600 |
| 2018 | $10,775 | $615,700 | $142,100 | $473,600 |
| 2017 | $3,304 | $615,700 | $142,100 | $473,600 |
| 2016 | $9,790 | $615,700 | $142,100 | $473,600 |
| 2015 | $9,420 | $615,700 | $142,100 | $473,600 |
| 2014 | $9,174 | $615,700 | $142,100 | $473,600 |
Property History
| Date | Event | Price | List to Sale | Price per Sq Ft |
|---|---|---|---|---|
| 10/21/2025 10/21/25 | Price Changed | $1,675,000 | -5.6% | $357 / Sq Ft |
| 09/20/2025 09/20/25 | Price Changed | $1,775,000 | -6.6% | $379 / Sq Ft |
| 04/09/2025 04/09/25 | For Sale | $1,900,000 | -- | $405 / Sq Ft |
Source: Maine Listings
MLS Number: 1618265
APN: KENB-000080-000000-000010
- 8 Tidewater Ct
- 14 Rachel Dr
- 5 Heath Rd
- 57 Southgate Rd
- 28 River Locks Rd
- 00 Summer St
- Lot#39 Bufflehead Cove Ln
- 20 Ephraim Tyler Way Unit 20
- 15 Benjamin Hubbard Ln Unit 15
- 12 Ephraim Tyler Way
- 87 Boothby Rd
- 16 Oak St
- 3 Breakwater Ct Unit 1
- 9 Christensen Ln
- 15 Christensen Ln Unit B1
- 77 North St
- TBD Log Cabin
- 12 Beach Ave
- 12 Wallace St
- 16 Boundary Way
- 5 Oceanview Rd
- 53 Beach Ave
- 16 Dragonfly Ln Unit B
- 20 Bow St Unit Duplex
- 1522 Post Rd Unit 5
- 47 Rest View Ln
- 1073 Post Rd
- 11 Folsom Dr Unit 11 Folsom Drive
- 8 Eddy Ave
- 8 Raymond St Unit 201
- 13 Atlantic Ave Unit 2
- 107 May St Unit 107 May St Apt 2
- 241 Alfred St Unit 10
- 23 Taylor St Unit 102
- 110 Graham St Unit 110GrahamStreet2ndfl
- 94 Graham St Unit 301
- 111 Summer St Unit 3
- 264 Elm St Unit 1
- 108 Pool St Unit 3A
- 87 Pool St Unit 301

